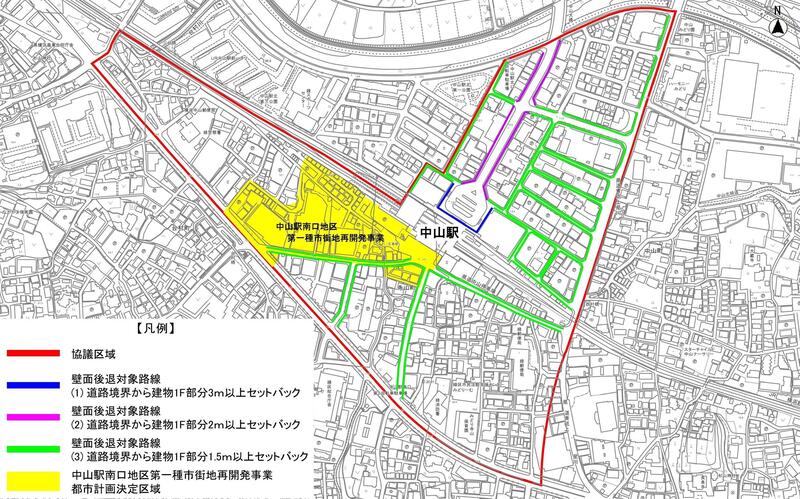- Yokohama-shi Top Page
- Living and Procedures
- Community Development and Environment
- Urban Development
- District planning, building agreements, etc.
- Town planning consultation district system
- Town planning consultation district of each ward
- Midori Ward
- Nakayama Station Area Community Development Consultation Guidelines
Here's the text.
Nakayama Station Area Community Development Consultation Guidelines
Revised on April 1, 2024
Last update date April 1, 2024
1 Purpose
In the area around the north exit of Nakayama Station, infrastructure maintenance has been completed by the land readjustment project, and buildings are being constructed sequentially. In the area near the station, there are many commercial facilities in addition to the apartment, there are many visitors, and it is necessary to secure a richer space for walkers. Therefore, when building a building, we ask you to secure an open space on the front side.
In the area around the south exit, it is necessary to enhance the station square and roads, and we are studying redevelopment plans with local people. When redevelopment is commercialized, existing buildings may be removed, so please consider the progress of redevelopment for new construction plans.
If you have a architectural plan, please consult with Yokohama City in advance and consider it after grasping information about future town planning.
2 Consultation Area
Part of Midori Ward Hajime Nakayama chome, Nakayama 4-chome, Terayamacho, Daimuracho and Mihocho (approximately 24ha) (as shown in the attached area map)
Information on 3 Districts
(1) A land readjustment project has been completed in the area around the north exit north of the JR Yokohama Line.
(2) In the area around the south exit south of the JR Yokohama Line, it is necessary to enhance station squares and road maintenance, and we are considering local town planning including redevelopment.
4 Target buildings
Buildings along the target line of wall retreat shown in the area map are eligible.
5. Contents of discussion
Retreatment of walls, walls, etc. of buildings (setback)
(1) In order to secure pedestrian space and storefront space, there are the following three types of setbacks for each road. Please set back according to the corresponding road. Non-blue sky open space is also possible.
(1)Setback at least 3m on the 1st floor of the building from the road boundary | |
|---|---|
| (2)Setback at least 2m on the 1st floor of the building from the road boundary | |
| (3)Setback at least 1.5m on the 1st floor of the building from the road boundary |
(2) Eliminate the steps between the front road / adjacent land setback part and the setback part as much as possible, and make the finishing material harmonized.
(3) Do not install signboards, cubicles, planting, garbage storage, vending machines, bicycle parking lots, etc. that interfere with pedestrian spaces in the setback part.
6 Division in charge
City of Yokohama, Urban Development Bureau Urban Development Promotion Division
Responsible: Urban area maintenance promotion section manager

Area map
Inquiries to this page
Urban Development Promotion Division, Urban Development Bureau Urban Development Department
Telephone: 045-671-3513
Telephone: 045-671-3513
Fax: 045-664-7694
Email address: tb-seibisuishin@city.yokohama.jp
Page ID: 110-433-271







