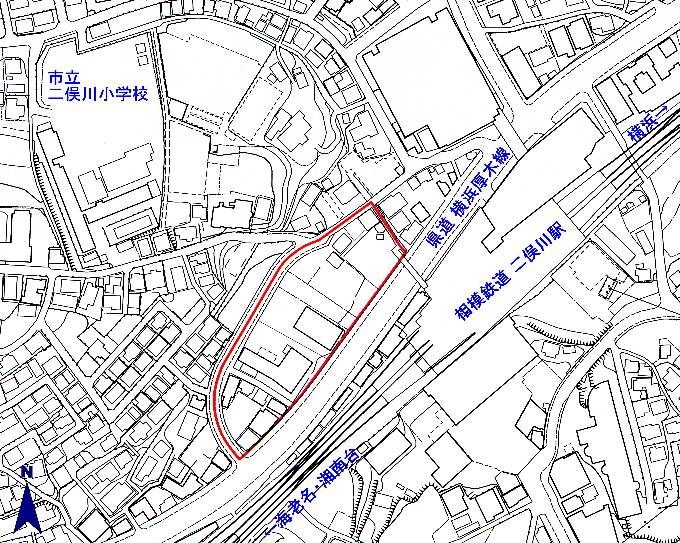- Yokohama-shi Top Page
- Living and Procedures
- Community Development and Environment
- Urban Development
- District planning, building agreements, etc.
- District planning
- District planning for each ward
- Asahi Ward
- C-067: Futamatagawa Station North Exit Station Area
Here's the text.
C-067: Futamatagawa Station North Exit Station Area
City planning decision: August 5, 2004 / City planning change: July 14, 2017
Last Updated December 9, 2022
 Plan drawing
Plan drawing
| Name | Futamatagawa Station North Exit Ekimae District Planning | |
|---|---|---|
| Position | 1, Futamatagawa, Asahi-ku, Yokohama-shi | |
| Area | About 1.0ha | |
| Ward Areas No 1. Bill ・ Opening Departure Oh Bi Hoping All No Sir Needle |
Targets of District Planning | This area is located on the north side of Futamatagawa Station on the Sagami Railway Line, and on the south side is adjacent to Prefectural Road 1211 (hereinafter referred to as the "Yokohama Atsugi Line"). The area around Futamatagawa and Tsurugamine Station, including this area, is positioned as a subcenter, promoting the development of infrastructure such as roads and railways and the renewal of urban functions, and strengthening of terminal functions as the center of citizens' lives. We aim to create a new subcenter. This district plan aims to improve convenience around the station and create a good urban environment, and to introduce urban functions such as commerce, business, cultural facilities, and urban housing in order to guide functions appropriate as subcenters. The goal is to plan. |
| Land Use Policy | In order to achieve the goals of the city planning, we will make use of the location characteristics in front of Futamatagawa Station to accumulate commerce, business and cultural functions. | |
| Policy for maintenance of buildings, etc. | Use of buildings to guide the location of commerce, business, cultural functions, etc. appropriate for the station square in Fukutoshin, and to promote the advanced use of buildings while giving due consideration to the impact on the surrounding environment such as sunshine, ventilation and landscape. Define restrictions on restrictions, minimum site area of buildings, maximum height of buildings, and restrictions on forms or designs of buildings. | |
| C-067 District Development Plan | ||
|---|---|---|
| Construction Construction Goods Etc. Ni Seki S L A matter Section |
Restrictions on the use of buildings | Buildings listed in the following items shall not be constructed.
|
| Minimum site area of buildings | 300㎡ | |
Provided, however, that this shall not apply to land that falls under any of the following.
|
||
| Maximum height of buildings |
|
|
| Restrictions on forms or designs of buildings, etc. | The colors of roofs and outer walls of buildings, etc. and the colors, sizes and shapes of outdoor advertising materials shall be in harmony with the landscape of the district. | |
※Due to the revision of the Building Standards Law (enforced on April 1, 2018), Article 130-9-3 of the Building Standards Law Enforcement Order, which is described in "Restrictions on Use of Buildings, etc." Has been revised to Article 130-9-5.
The area around Futamatagawa Station is also designated as a city planning consultation area.
Inquiries to this page
Urban Development Bureau Regional Town Development Department Regional Town Development Division
Telephone: 045-671-2667
Telephone: 045-671-2667
Fax: 045-663-8641
Email address: tb-chiikimachika@city.yokohama.lg.jp
Page ID: 122-808-341







