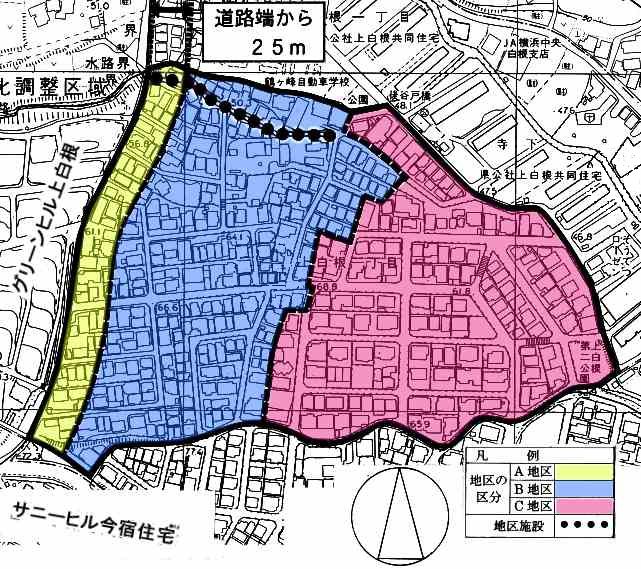Here's the text.
C-043: Asahigami Shirane 1-chome district
City planning decision: May 25, 2001
Last Updated December 9, 2022

Plan drawing (division of district, district facilities)
| Name | Asahigami-Shirane 1-chome District Planning | |
|---|---|---|
| Position | Kamishirane-cho and Kamishirane-cho, Asahi-ku, Yokohama-shi | |
| Area | About 8.7ha | |
| Ward Areas No 1. Bill ・ Opening Departure Oh Bi Hoping All No Sir Needle |
Targets of District Planning | This area is located in the northern part of Asahi Ward, about 1.5 northwest of Tsurugamine Station in Soutetsu Line. Located at 7 km, it is a residential area centered on detached houses developed since the 1980s. In addition, more than 30 years have passed since the development, and it is about to reach the time of rebuilding and extension. This district plan can cope with two-family housing, elderly housing, etc., promotes the formation of residential areas in consideration of disaster prevention and convenience in the district, and promotes proper guidance of building activities. The goal is to maintain the living environment of low-rise residential areas, mainly detached houses, and to form a green town with the conservation. |
| Land Use Policy | In order to achieve the goals of the city planning, we divide the districts into three and guide land use as follows. 1 Area A We plan location such as detached houses and living convenience facilities that give due consideration to the surrounding environment. District B and District C We plan the location of low-rise houses mainly for detached houses. |
|
| Policy for the development of district facilities | In order to improve the safety and convenience of the district, we will actively promote widening maintenance on maintenance promotion routes in this area stipulated in the "Ordinance on Promotion of Maintenance of narrow roads in Yokohama City". | |
| Policy for maintenance of buildings, etc. | In order to maintain and maintain the environment as a residential area mainly composed of detached houses, the minimum floor area of the building, the restrictions on the position of the wall surface, and the restrictions on the structure of the fence or fence are determined. | |
| Greening Policy | Active greening of the site will be planned so that a moist cityscape can be formed. | |
| C-043 District Development Plan | |||||
|---|---|---|---|---|---|
| Placement and scale of district facilities | Divided roads |
Width: 4m, length: 150m |
|||
| Construction Construction Goods Etc. Ni Seki S L A matter Section |
Classification of district |
Name |
District A |
District B |
District C |
Area |
Approx. 0.9ha |
About 3.9ha |
About 3.9ha |
||
| Minimum site area of buildings | 100㎡ |
125㎡ |
|||
Provided, however, that this shall not apply to land that falls under any of the following.
|
|||||
| Restrictions on the position of the wall | The distance from the outer wall of the building or the surface of the pillar in place of this to the boundary of the front road and the boundary of the adjacent land shall be 0.5m or more. Provided, however, that this shall not apply if the building or the part of the building at a distance less than the limit of this distance falls under any of the following.
|
||||
| Restrictions on the structure of a fence or fence | The structure of the fence or fence shall have hedges, fences and similar openness. However, this excludes fence foundations, gateposts, gates and the like. | ||||
Inquiries to this page
Urban Development Bureau Regional Town Development Department Regional Town Development Division
Telephone: 045-671-2667
Telephone: 045-671-2667
Fax: 045-663-8641
Email address: tb-chiikimachika@city.yokohama.lg.jp
Page ID: 444-059-538







