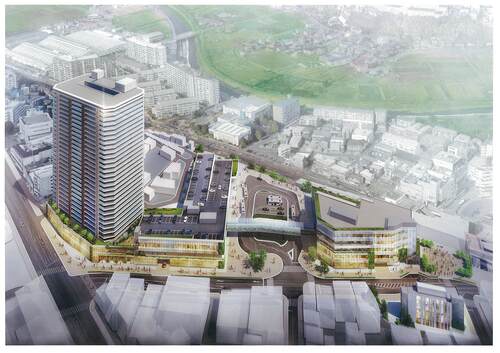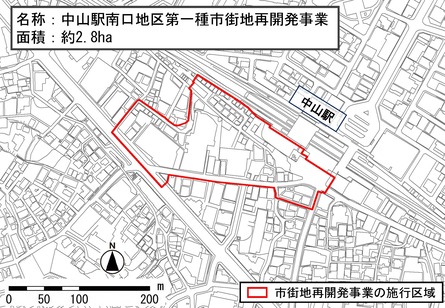Here's the text.
Area around Nakayama Station
Last Updated October 12, 2023
Overview of the District
Around the north exit of Nakayama Station
In the north exit district where the land readjustment project in the north district of Nakayama Station was completed in 1983, the foundation has been maintained and a new cityscape has been set up.
In order to secure a richer pedestrian space along the commercial area in front of the station and the road that is the main traffic line in the district, we request that the wall be retreated when rebuilding individual buildings based on the Nakayama Station area town planning consultation guidelines .
Area around the south exit of Nakayama Station
In the south exit district, which is also the gateway to the ward office, an old shopping street has been formed and many buses are on board, but due to the narrow plazas and roads in front of the station, smooth traffic processing is not performed. In addition, there are many aging buildings and low unused areas. For this reason, it is necessary to promote the maintenance of public infrastructure appropriate for the station square and land use.
Regarding town planning in the south exit district, the local organization Nakayama Station South Exit District Urban Redevelopment Preparatory Union will take the initiative in examining urban redevelopment projects for the purpose of maintaining station squares and advanced use of land. I am.
In addition, in order to secure a rich pedestrian space along the main road, we request that the wall be retreated when rebuilding individual buildings based on the Nakayama Station area town planning consultation guidelines.
Nakayama Station South Exit District Type 1 Urban Redevelopment Project
Business Overview

Image Perth(*1,*2)
※1 The copyright for Image Perth belongs to the Nakayama Station South Exit District Urban Redevelopment Preparatory Association, so reprinting is prohibited.
※2 Image Perth is an assumption at the time of the city planning decision in February 2019, and is subject to change in the future.
| Items | Contents |
|---|---|
| Enforcer | Urban Redevelopment Association (planned) |
| Area of enforcement area | About 2.8ha |
| Major Applications※ | Housing, commercial facilities, parking lots |
| Public facilities※ | Urban planning roads (including station squares), divided roads |
| Number of floors※ | 29 floors above ground / 2 floors below ground |
| Height※ | High-rise area 100m or less, low-rise area 31m or less |
| Area※ | Building site area Approx. 14,800㎡ |
| Number of dwelling units※ | Approximately 420 units |
| Business schedule | Currently, the Preparatory Union is examining the business plan. |
※It is contents at the time of city planning decision of February, 2019 and may be changed in future.
 Enforcement area
Enforcement area
 Public facilities (roads) plan
Public facilities (roads) plan
History related to urban development
| 1996 | Launch of the South Exit District Town Planning Council |
|---|---|
| 1997 | Acquisition of business license for Yokohama Ring Railway (Nakayama-Hiyoshi) |
| 1998 | Council formulates "Basic Concept for Town Planning" |
| 2001 | Construction of Yokohama Ring Railway (between Nakayama and Hiyoshi) |
| 2002 | The Study Group formulated a “Redevelopment Basic Concept” for part of the study area. |
| 2004 | Established Nakayama Station South Exit A District and B District Redevelopment Council |
| February, 2008 | Establishment of Nakayama Station South Exit B District Redevelopment Preparatory Association |
| March, 2008 | Yokohama Ring Railway <Municipal Subway Green Line> (between Nakayama and Hiyoshi) opened |
| June, 2008 | Establishment of Nakayama Station South Exit A District Redevelopment Preparatory Association |
| May, 2014 | Establishment of Nakayama Station South Exit Area Urban Redevelopment Preparatory Association (organizational integration of areas A and B) |
| February, 2019 | Decision and change of city planning such as first-class urban redevelopment project in the south exit of Nakayama Station |
Future Trends
・Approval of the establishment of a redevelopment association (business plan approval)
・Rights conversion plan authorization
・Demolition of existing buildings
・New construction of redevelopment buildings, maintenance of public facilities (roads, station squares, etc.)
Building permission, district planning, city planning consultation based on Article 53 of the City Planning Act
About building permission based on Town Planning and Zoning Act Article 53
When building a building in the area of the Nakayama Station South Exit District Type 1 Urban Redevelopment Project, a building permit based on Article 53 of the City Planning Act is required.
District planning
Notification system for acts in the area of city planning
Nakayama Station South Exit District Planning
Town planning consultation
Town planning consultation district system
Nakayama Station Area Community Development Consultation Guidelines
Inquiries to this page
Urban Development Promotion Division, Urban Development Bureau Urban Development Department
Telephone: 045-671-3513
Telephone: 045-671-3513
Fax: 045-664-7694
Email address: tb-seibisuishin@city.yokohama.jp
Page ID: 283-837-555







