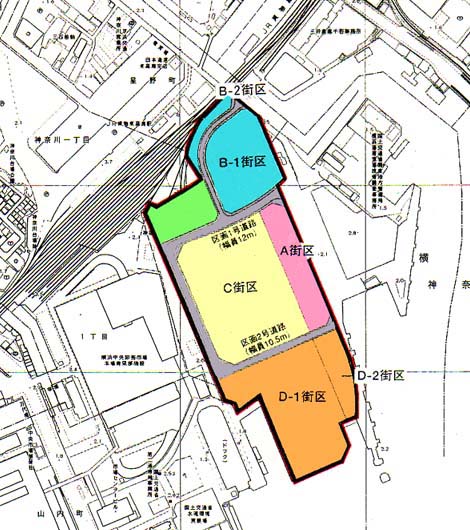- Yokohama-shi Top Page
- Living and Procedures
- Community Development and Environment
- Urban Development
- Town development in central Yokohama
- Town development in the Higashikanagawa and Keihin coastal areas
- Town development in the area around Yamauchi Wharf
Here's the text.
Town development in the area around Yamauchi Wharf
Last Updated April 6, 2021
Current situation and policy of town development
This area is located in the city center connected to the Minato Mirai 21 district and the Yokohama Port Said district. For the purpose of ", in October 2002, we received indication of city reproduction emergency maintenance area and started concrete town development.

Figure showing the area and block of the area around Yamauchi Wharf
Business Overview
Land readjustment project around Yamauchi Wharf area
As a new base in the city center of Yokohama and as a leading project in the adjacent Keihin coastal area, a land readjustment project was implemented by the union to form a complex urban area by accumulating business, commerce, urban housing, culture, research functions, etc. We carried out land readjustment project and maintained infrastructure such as roads and parks in the district. .
- Location 2-chome Hashihonmachi, Kanagawa-ku, Hoshinocho, and Yamanouchicho
- Area approximately 7.1 hectares
- Enforcer Yamauchi Wharf Area Land Readjustment Association
- Established March 25, 2003
- Business Period From March 25, 2005 to March 31, 2007
Area around Yamauchi Wharf Area District Planning, Special Urban Renewal District※
In order to promote planned town planning and create a good urban area, a special urban regeneration area along with the land readjustment project. ※We decide city planning and decide city planning and plan guidance of building.
※The Urban Renewal Special Zone was released on September 16, 2020 in conjunction with the cancellation of the Urban Renewal Emergency Maintenance Area. However, about application of rule from 2 Clause 1 to Clause 5 of Building Standard Act Article 60, it is considered area and matter established as city reproduction special district in city planning each.
- Location in Hashihonmachi, Hoshinocho and Yamanouchicho, Kanagawa-ku
- Area approximately 7.1 hectares
- City planning decision December 25, 2003
- Contents of city planning
| District classification | Block A | Block B | Block C | Block D |
|---|---|---|---|---|
| Uses to guide buildings and other structures |
|
|
||
| Maximum floor area ratio | 400% | |||
| Minimum floor area ratio※ | 10% | |||
| Maximum coverage ratio | 60% | 40% (60% if building height is 31 meters or less) |
40% | 60% |
| Minimum of building area※ | 100 square meters | |||
| Maximum height of buildings | 31 meters | 130 meters | 120 meters | 31 meters |
| Restrictions on the position of the wall※ | 2 meters, 5 meters or 8 meters along the divided road | |||
※However, the minimum floor area ratio of buildings and the minimum building area of buildings are necessary for the public interest prescribed in Article 130-4, Paragraph 1, Items 1 to 5 of the Ordinance. Does not apply to buildings.
In addition, the position of the wall surface is limited to 1. The total length of the center line of the outer wall or the pillar in place of it is 3 m or less, and 2. For those with a height of 2.3 m or less and a total floor area of 5 m or less, 3. car garages that do not apply to less than 3 m, 3 m or less.
Process
May 1999 Established the Land Readjustment Association Preparatory Meeting
October 2002 Designated as an emergency urban regeneration area (Yokohama Yamauchi Wharf area)
March 2003 Approval of the establishment of a land readjustment association in the area around Yamauchi Wharf
June 2003 Urban Planning Proposal for Special Urban Renewal Districts
Construction of land readjustment project started in August 2003
December 2003 Urban Renewal Special District, District Planning and Change of Harbor District
Construction commenced in June 2004 (previous block)
Completed landfill disposal in July 2006
September 2006 Opened the streets
December 2006 Land Readjustment Association dissolution
September 2020 Release of Urban Renewal Emergency Development Area and Special Urban Renewal Special Area (Yokohama Yamauchi Wharf Area)
Inquiries to this page
Urban Development Bureau Central Revitalization Promotion Department Minatomirai and Toshin Nagawa Coastal Promotion Division
Telephone: 045-671-2038
Telephone: 045-671-2038
Fax: 045-651-3164
Email address: tb-mmhigashikanarin@city.yokohama.lg.jp
Page ID: 209-085-860







