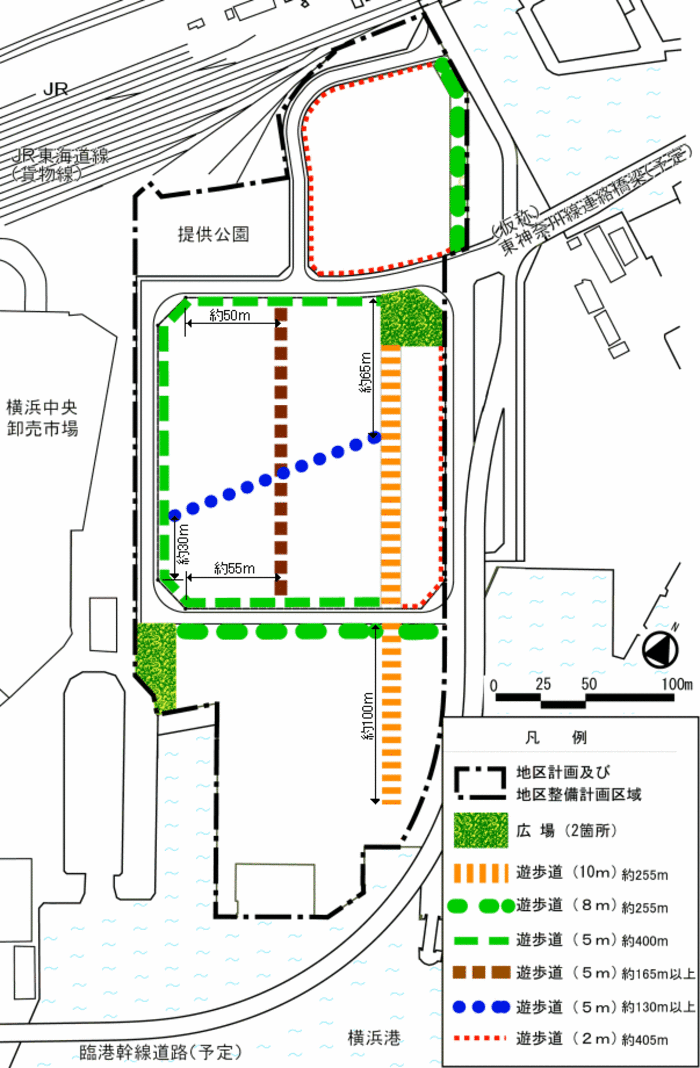Here's the text.
C-062: Area around Yamauchi Wharf
※The plan reads out statutory books in the form of a table, and it may be difficult to understand the contents. Please refer to Minato Mirai, Toshin Nagawa seaside promotion section for confirmation of contents. (Phone number: 045-671-3857)
Last Updated April 3, 2023

Plan drawing
| Name | Around Yamauchi Wharf Area District Planning | |
|---|---|---|
| Position | Hashihonmachi, Hoshinocho and Yamanouchicho, Kanagawa-ku | |
| Area | About 7.1ha | |
| Ward Areas No 1. Bill ・ Opening Departure Oh Bi Hoping All No Sir Needle |
Targets of District Planning | This area aims to accumulate business as a corner of the city center coastal business belt, and to form a good complex urban area consisting of business, commercial facilities, urban housing, etc. that takes advantage of the location characteristics of the waterfront. For this reason, a park that considers the surrounding environment will be maintained in the district, and a safe and comfortable urban space will be secured by arranging pedestrian-friendly plazas and promenades heading to the border line. |
| Land Use Policy | On the sea side of the district, we will introduce mainly business and commercial facility functions that are assumed to be used by visitors, and create a lively place. On the inland side of the district, urban housing will be introduced mainly in harmony with the surrounding environment, and a favorable living environment will be formed. |
|
| Policy for the development of district facilities | 1 Place the square as appropriate to create a moist space. 2. Develop a promenade to form a safe and comfortable pedestrian space. |
|
| Greening Policy | In order to reduce the burden on the environment and create a harmonious green urban space, we will actively promote greening on the premises in consideration of the connection between parks and open spaces. | |
| District maintenance plan | |||||
|---|---|---|---|---|---|
| Placement and scale of district facilities | Open space | Area approximately 1,000 square meters (2 remarks, approximately 600m2, approximately 400m2 each) | |||
| Promenade | Width 10.0m extension about 255m Width: 8.0m extension: 255m Width 5.0m extension about 400m Width 5.0m extension about 165m or more Width 5.0m extension about 130m or more Width 2.0m extension 405m |
||||
Inquiries to this page
Urban Development Bureau Minatomirai Toshin Nagawa Coastal Promotion Division
Telephone: 045-671-3857
Telephone: 045-671-3857
Fax: 045-651-3164
Email address: tb-mmhigashikanarin@city.yokohama.lg.jp
Page ID: 426-244-398







