Here's the text.
Higashi-Kanagawa Station Area
Last Updated April 6, 2021
Positioning of the Area and Policy for Town Development
There are JR Higashi-Kannagawa Station and Keikyu Higashi-Knagawa Station (former Keikyu Nakakido Station) in this area, and it is an important area where the industrial area of the coastal area and the inland area meet, and is positioned as a regional base of Yokohama City .
For this reason, we will promote and guide urban redevelopment projects and maintenance projects such as excellent buildings, and promote and guide the advanced use of land and the formation of cityscapes suitable for location characteristics by improving urban infrastructure facilities such as station squares. I am.
Business Overview
Higashi-Knagawa Station East Exit has completed four projects: the Higashi-Knagawa Station East Exit Area Urban Redevelopment Project, the Higashi-Kannagawa 1-chome District Type 1 Urban Redevelopment Project, the Yokohama City Housing Supply Corporation's Higashikanagawa Station Area Excellent Buildings Improvement Project, and the City Welfare Bureau's Welfare Facility Development Project. In addition, the nickname of the district "Kanaku City" has been decided by open call for participants.
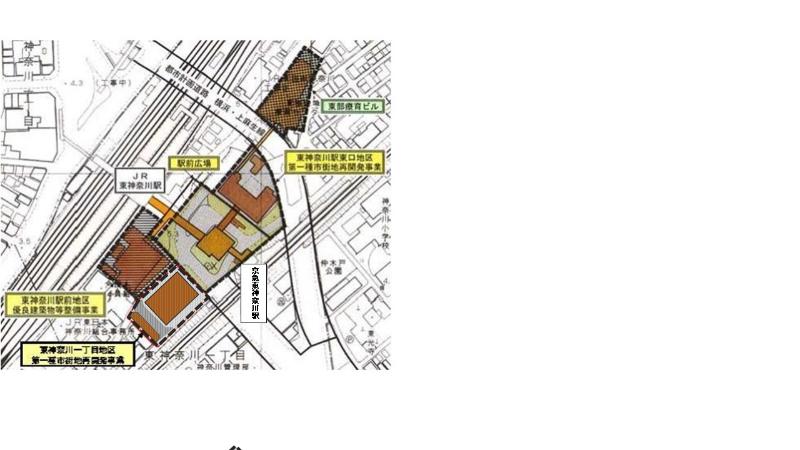
Higashi-Kanagawa Station East Exit Area Urban Redevelopment Project
We updated the old land use, where aging low-rise wooden houses are densely populated, and improved the advanced use of land by commerce and housing, and improved disaster prevention. . In addition, as a barrier-free measure, we installed pedestrian decks and elevators that connect JR Higashi-Kannagawa Station, Keikyu Higashi-Knagawa Station (former Keikyu Nakakido Station) and surrounding facilities to maintain public facilities such as securing bicycle parking lots.
・Location: 1-12-5, Higashikanagawa, Kanagawa-ku
・Enforcer: Higashi-Kanagawa Station East Exit Urban Redevelopment Association
・Area: Approx. 0.7ha
・Site area: Approx. 2,421m2
・Overview of architecture: 19 floors above ground, 1 basement floor, total floor area approximately 17,115 m2
・Major Applications: Housing (144 units), stores, nursery schools, etc.
・Public facilities: Station square (approximately 5,100 m2), pedestrian deck, bicycle parking lots, elevator, etc.
・Fiscal year: Fiscal 2001 to Fiscal 2004
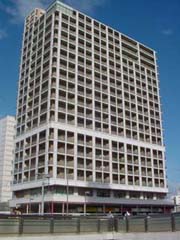 Overview of Urban Redevelopment Building
Overview of Urban Redevelopment Building
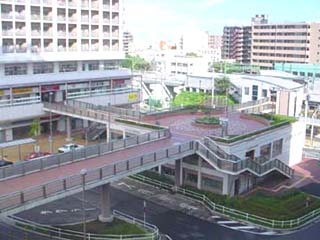 Overview of East Exit Station Square
Overview of East Exit Station Square
Maintenance projects such as excellent buildings in Higashikanagawa station square area
Yokohama City Housing Supply Corporation acquired land for the Japan National Railways Clearing Corporation, and implemented a “Excellent Building Improvement Project,” which aims to make effective use of land through communalization of buildings and supplies good urban housing. In addition, the Kanagawa Citizens' Cultural Center has been developed as a public utility facility in the building.
・Location: 1-9, Higashikanagawa, Kanagawa-ku
・Enforcer: Yokohama City Housing Supply Corporation
・Area: Approx. 0.3ha
・Site area: Approx. 2,622m2
・Overview of architecture: 19 floors above ground, 1 basement floor, total floor area approximately 19,645 m2
・Major Applications: Housing (112 units), stores, Kanagawa Kumin Cultural Center “Kanaku Hall”
・Fiscal year: FY2008 to FY2005
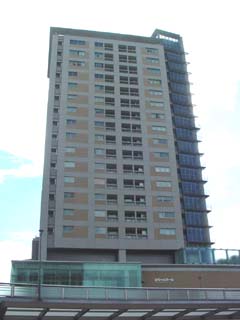 Overview of Excellent Building Buildings
Overview of Excellent Building Buildings
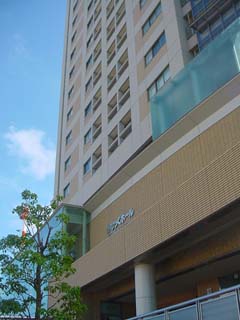 The exterior of the station square side
The exterior of the station square side
Welfare facility maintenance business (Kanaku City Eastern Nursing Building)
・Location: 1-29, Higashikanagawa, Kanagawa-ku
・Business: Yokohama City Welfare Bureau
・Area: Approx. 0.2ha
・Major Applications: Yokohama City Eastern Regional Rehabilitation Center, Yokohama Hikari Center, etc.
・Fiscal year: Fiscal 2000 to Fiscal 2005
Higashi-Kanagawa 1-chome Area Urban Redevelopment Project
We upgraded land use in a corner of the old buildings facing Higashi-Kanagawa Station East Exit Station Square, upgraded housing, bicycle parking lots, etc. to improve disaster prevention and advanced use of land suitable for station squares. As a public facility, a pedestrian deck was connected to the deck in the station square to strengthen barrier-free traffic lines, public bicycle parking lots, temporary evacuation facilities, etc. were developed.
・Location: 1-1-4 Higashi-Kanagawa, Kanagawa-ku
・Enforcer: Higashi-Kanagawa 1-chome District Urban Redevelopment Association
・Area: Approx. 0.2ha
・Site area: Approx. 1,612m2
・Overview of architecture: 20 floors above ground, 1 basement floor, total floor area approximately 12,714 m2
・Major Applications: Housing (110 units), stores, parking lots, etc.
・Public facilities: Pedestrian decks, bicycle parking lots, temporary evacuation facilities, etc.
・Fiscal year: From FY2014 to FY2014
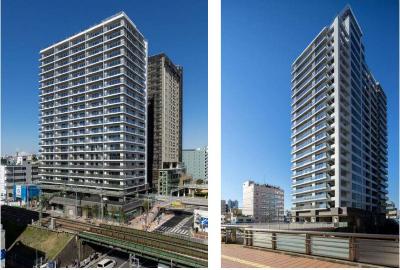
Overview of Urban Redevelopment Building The exterior of the station square side
Process
January 1991: Higashi-Kanagawa Station 1-chome 12th Street Redevelopment Preparatory Association established
January 1999: Adoption of maintenance projects such as excellent buildings in the Higashikanagawa station square area
August 1999: Higashi-Kanagawa Station East Exit District Type 1 Urban Redevelopment Project
December 1999: Establishment of Higashi-Kanagawa Station East Exit Area Urban Redevelopment Association
May 2000: Approval of rights conversion plan for urban redevelopment projects in the East Exit area of Higashi-Kannagawa Station
September 2000: Higashi-Kanagawa Station East Exit City Planning Council established
March 2001: The nickname for the entire East Exit area of Higashi-Kanagawa Station was decided to be "Kanaku City" by public offering.
April 2001: Construction of Higashi-Kanagawa Station East Exit Station Square begins
February 2002: Higashi-Knagawa Station East Exit District Type 1 Urban Redevelopment Project Facility Announcement of completion of construction work for building
December 2002: Dissolution of Higashi-Kanagawa Station East Exit Area Urban Redevelopment Association
March 2003: Complete redevelopment of Higashi-Kanagawa Station East Exit Station Square
March 2004: Completion of facilities for maintenance projects such as excellent buildings in the Higashikanagawa station square area
July 2004: Kanagawa Citizens' Cultural Center "Kanak Hall" opened
September 2013: Urban planning decision of Higashi-Kanagawa 1-chome district first-class urban redevelopment project
January 2015: Approval of establishment of Higashi-Kanagawa 1-chome District Urban Redevelopment Association
July 2016: Approval of rights conversion plan for Higashi-Kanagawa 1-chome District Type 1 Urban Redevelopment Project
January 2017: Construction of facilities for the first-class urban redevelopment project in Higashi-Kanagawa 1-chome District
March 2019: Higashi-Kanagawa 1-chome District Type 1 Urban Redevelopment Project Facility Announcement of completion of construction work for buildings
December 2020: Dissolution of Higashi-Kanagawa 1-chome District Type 1 Urban Redevelopment Association
Inquiries to this page
Urban Development Bureau Central Revitalization Promotion Department Minatomirai and Toshin Nagawa Coastal Promotion Division
Telephone: 045-671-2038
Telephone: 045-671-2038
Fax: 045-651-3164
Email address: tb-mmhigashikanarin@city.yokohama.lg.jp
Page ID: 525-452-718







