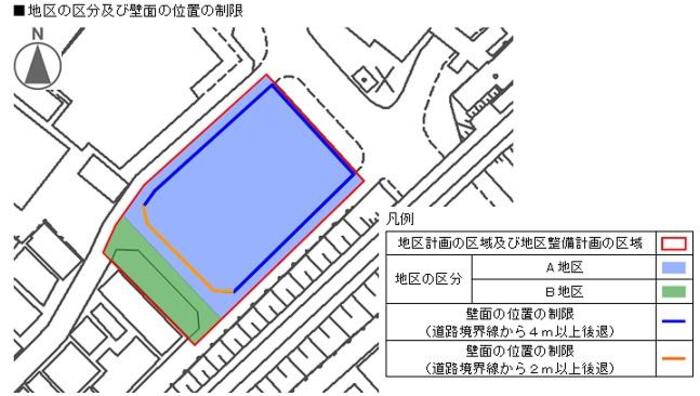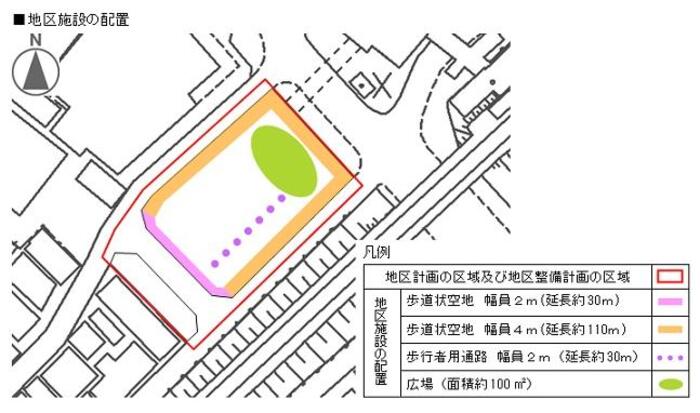Here's the text.
C-095: Higashi-Kanagawa 1-chome district
※The plan reads out statutory books in the form of a table, and it may be difficult to understand the contents. Please refer to Minato Mirai, Toshin Nagawa seaside promotion section for confirmation of contents. (Phone number: 045-671-3857)
Last update date April 1, 2024

Plan drawing (division of district, restriction of position of wall surface)

Plan drawings (district facilities)
Name |
Higashi-Kanagawa 1-chome District Planning | |
|---|---|---|
Position |
1-chome, Higashi-Kanagawa, Kanagawa-ku | |
Area |
Approx. 0.2ha | |
Targets of District Planning |
The area around Higashi-Kannagawa Station, which is the transportation junction between JR Keihin Tohoku Line and Yokohama Line, is positioned as a regional base in the Kanagawa Ward Plan of the City Planning Master Plan. This area faces Higashi-Kanagawa Station East Exit Station Square and forms a part of the area around Higashi-Kanagawa Station. However, aging buildings are lined up, there are disaster prevention issues, and land suitable for the station square. This district plan forms a good complex urban area suitable for a regional base by accumulating urban functions consistent with the higher-level plan, improving basic facilities, and improving local disaster prevention through the urban redevelopment project. The goal is to maintain that environment. |
|
| Ward Areas No 1. Bill ・ Opening Departure Oh Bi Hoping All Ni Seki S L Sir Needle |
Land Use Policy |
In order to form a good complex urban area suitable for local bases and improve the convenience of users around stations and stations, the districts are divided into two districts, and each land use policy is determined as follows. District A 1 Develop commercial facilities, urban housing, etc. 2 Create a pedestrian space that connects commerce and surrounding areas. District B Develop the necessary bicycle parking lot in front of the station. |
Policy for the development of district facilities |
1 In order to ensure the safety of pedestrians around the station, maintain sidewalk-like open spaces. |
|
Policy for maintenance of buildings, etc. |
District A |
|
Greening Policy |
We establish minimum of greening rate of building to plan formation of green station square space by promoting greening in site. | |
| District maintenance plan | ||||
|---|---|---|---|---|
| Placement and scale of district facilities | Sidewalk-like open space | Width 2.0m extension about 30m (partially non-blue sky) |
||
| Aisles for pedestrians | Width 2.0m extension about 30m (partially non-blue sky) |
|||
| Open space | Area approximately 100m2 (non-blue sky) |
|||
| Construction Construction Goods Etc. Ni Seki S L A matter Section |
Classification of district | Name |
District A |
District B |
Area |
Approx. 0.2ha |
Approx. 0.03ha |
||
| Restrictions on the use of buildings | The following buildings must not be constructed. |
Buildings other than the following buildings must not be built. 1 Bicycle parking lot |
||
| Restrictions on the position of the wall | The outer wall of the building or the surface of the pillar in place of this shall not be built beyond the limit of the position of the wall shown in the plan drawing. Provided, however, that this shall not apply to public walkways. | - | ||
| Restrictions on the installation of structures in the wall retreat area | Line 4m from the boundary of the city road Rokukakubashi No. 339, line 4m from the boundary of the city road Rokukakubashi No. 430, line 4m from the boundary of the area of the city planning road 3.3.33 Higashikanagawa Line The 2m off the line and the boundary of the divided street No. 1 fence by the Higashikanagawa 1-chome Urban Redevelopment project, the Higashikanagawa 1-chome Urban Redevelopment project, each, etc. | - | ||
| Maximum height of buildings | The height of the building must not exceed 70m. | The height of the building must not exceed 10m. | ||
| Restrictions on forms or designs of buildings, etc. | 1 In order to reduce the feeling of oppression, the color of the part where the height of the building exceeds 31m is based on the Munsell color system with a brightness of 4 or more and a saturation of 4 or less in order to reduce the feeling of oppression. |
- | ||
| Minimum of greening rate of buildings | 7.5/100 | 10/100 | ||
Inquiries to this page
Urban Development Bureau Central Revitalization Promotion Department Minatomirai and Toshin Nagawa Coastal Promotion Division
Telephone: 045-671-3857
Telephone: 045-671-3857
Fax: 045-651-3164
Email address: tb-mmhigashikanarin@city.yokohama.lg.jp
Page ID: 440-173-083







