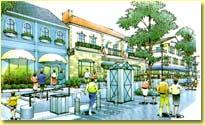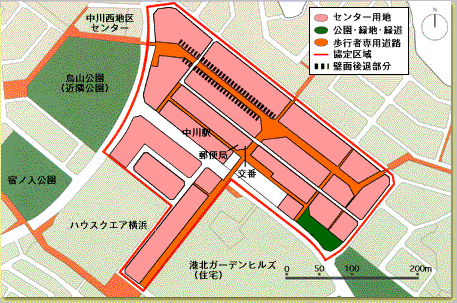- Yokohama-shi Top Page
- Living and Procedures
- Community Development and Environment
- Urban Development
- Status of Urban Development
- Others
- Current status of Kohoku New Town and Policy for Town Development
- Kohoku New Town / Nakagawa Ekimae Center Town Planning Agreement
Here's the text.
Kohoku New Town / Nakagawa Ekimae Center Town Planning Agreement
Last Updated July 7, 2020

Image Theme "Neo Romantic"
| Items | Contents | |
|---|---|---|
| Building applications | ・ The use of the first floor of the building will be as much as possible, as sales, eating and drinking, and service stores, avoid using houses and businesses, and create shops suitable for shopping streets. | |
| Wall retreat | ・ It must be built by retreating at least 1.5m from the boundary of the road shown in the area map. Provided, however, that this shall not apply to buildings at least 7m above the road ground surface and above the floor on the third floor. | |
| Exterior | Shape | ・ For corner buildings, sharp corners at intersections should be avoided as much as possible in order to create a calm and soft image of Europe. |
| Materials | ・ It is durable and easy to maintain. In addition, materials with an image of Western Europe will be used as much as possible according to the image theme. | |
| Townscape | Face | ・ Buildings facing both pedestrian-only roads and vehicles turn their facades (faces) toward the pedestrian-only road side. |
| Roof | ・ Unify as much as possible in the form of a gabled gradient roof. | |
| Window | ・ Design is unified to bay windows and round windows (windows that make use of curves) as much as possible. | |
| Color | ・ Roofs, exteriors, etc. are unified in soft colors according to the image. | |
| Building equipment | Rooftop facilities | ・ Care should be taken not to be easily seen from the street, such as setting up the wall or covering the four laps with a louver. |
| Wall equipment | ・ Water supply and drainage pipes should be taken into the building as much as possible. In addition, if it cannot be taken in, consideration should be given to providing it in a position that cannot be seen from the street, using the color of the same color as the wall, and devising it as a wall design component. | |
| Parking lots and cargo handling areas | ・ Parking lots will be provided with at least 50% of the number of dwelling units and the required number of parking lots according to the business type. ・ Cars and cargo handling areas will be secured on the side of the road.・ Planting belts, etc. will be provided in the parking lot to consider the landscape. ・ The parking lot and bicycle parking lots will be located on the side of the road. |
|
| Signboards and advertising materials | Sleeve sign | ・ Signboards should only be sleeve signs and wall signs, and avoid other signs and advertising materials. ・ Signboards and advertising materials will be placed on the premises. |
・ It shall be as small as possible, with a height of 3.5 m or more from the ground, a width of 1 m from the building, and a height of 2 m or less. ・ Avoid box-shaped sleeve signs as much as possible, and if unavoidable, height from the ground, 4.5m or more, width from the building within 80cm, and upper and lower dimensions within 1m.・ In principle, one building will be used. |
||
| Wall signboard | ・ Emphasis is placed on facades (faces) and the individuality of each individual store is taken advantage of. ・ The size of the signboard shall be less than 1/10 of the area of one wall if the area of one wall of the building is 50 m2 or more, and if it is less than 50 m2, it shall be less than 5 m2 as much as possible. |
|
| Garbage storage area | ・ It will be installed on the side of the road. ・ We will establish a garbage storage area for temporary storage as much as possible. In addition, consideration should be given not to be noticeable, such as setting up a planting zone.・ In the shop where garbage is generated, each person will set up a garbage storage area on the premises. |
|
| Shutter | ・ Design the structure (pipe shutters, etc.), color, design, etc. | |
| Sunshade tent | ・ Consider the cityscape. ・ The height of the sunshade tent should be at least 2.5m away from the ground surface so as not to obstruct pedestrian traffic.・ The sunshade tent will be placed on the premises. |
|

Area of Nakagawa Station Center Town Planning Agreement
■ Relationship with Kohoku New Town Town Planning Consultation
Prior to the consultation, please also see "Kohoku New Town District Town Planning Consultation Guidelines Discussion Contents-5" in Yokohama City. 1 The site area per dwelling unit is described.
◆Contents of discussion -5
■ Consultation window
Nakagawa Ekimae Commercial District Promotion Association <In charge: Baba >>
Address: 1-10-33 Nakagawa, Tsuzuki-ku, Yokohama (inside Nakagawa Ekimae Post Office)
Telephone: 090-6025-3482
■ Format download
Nakagawa Ekimae Center Town Planning Consultation Form
◆PDF file (PDF: 123KB) ◆Microsoft Word file (word: 61KB)
(Click here for the flow of the consultation procedure.)
You may need a separate PDF reader to open a PDF file.
If you do not have it, you can download it free of charge from Adobe.
![]() To download Adobe Acrobat Reader DC
To download Adobe Acrobat Reader DC
Inquiries to this page
Urban Development Bureau Regional Town Development Department Regional Town Development Division
Telephone: 045-671-2667
Telephone: 045-671-2667
Fax: 045-663-8641
Email address: tb-chiikimachika@city.yokohama.lg.jp
Page ID: 123-721-469







