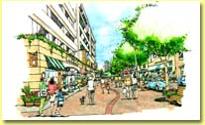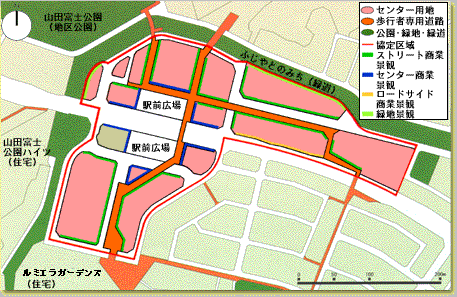- Yokohama-shi Top Page
- Living and Procedures
- Community Development and Environment
- Urban Development
- Status of Urban Development
- Others
- Current status of Kohoku New Town and Policy for Town Development
- Kohoku New Town / Kitayamada Ekimae Center Town Planning Agreement
Here's the text.
Kohoku New Town / Kitayamada Ekimae Center Town Planning Agreement
Last Updated June 23, 2021

“Oasis Town” Theme of Town Planning
Design theme "Southern Europe Style"
| Items | Contents | |
|---|---|---|
| Building applications | ・ The use of the first floor of the building should be as much as possible, as sales, eating and drinking, service stores, etc., and avoid the use of houses and general offices as much as possible. | |
| Parking lot, bicycle parking lots, cargo handling area | ・ The parking lot will be installed on the premises at least 50% of the required number of units and the number of dwelling units according to the business form. ・ The entrances of the parking lot will be concentrated as much as possible.・ Parking lots, bicycle parking lots and cargo handling areas will be installed on the side of the road on the premises to give due consideration to aesthetics such as planting. |
|
| Architectural design | ・ Considering the scenery from the hill, the sloped roof is applied. ・ The lower part is subject to a horizontal line indicating the use classification of the building and the height of the floor.・ Openings such as "windows" and "entrances" on the commercial use floor should be arched at least one place as much as possible. |
|
| Materials and Colors | ・ The sloped roof uses a material that resembles unglazed or stone tile material, and a bright tea color tone. ・ The main outer walls are bright colors (natural materials such as earth walls, marble, and unglazed tiles), and do not use sharp colors. |
|
| Production | ・ A "relaxing space" with benches and flower beds will be set up around the main entrances of shops and buildings, and flowers will be displayed on the windows. ・ In order to create a bustle at night, we will devise lighting that enhances the building and roof form. |
|
| Signboard ・ Advertising |
・ Make it as small as possible and give consideration to unique designs. | |
| Rooftop signboards, etc. | ・ It will not be installed. | |
| Sleeve sign | ・ The height shall be up to the height of the commercial use floor as much as possible, and consideration shall be given to harmony with the cityscape and buildings. | |
| Wall signboard | ・ Show the walls of both sleeves of the building. | |
| 3D signboard | ・ It will be fun to visualize the business type, business type, and product of the shop. ・ Encourage things that use characteristic materials such as wood and cast iron. |
|
| Signboard | ・ Install it on the premises so that it does not interfere with walking. | |
| Others | The view of the apartment floor | ・ When designing a house, consideration will be given to the visibility of laundry, futons, etc. from the street, and the balcony will not be fully open. ・ The wall of the residential floor should be set back as much as possible from the wall of the lower floor (commercial, etc.). |
| The view around the pedestrian road bridge | ・ Buildings that can be connected directly to pedestrian-only road bridges will be used for commercial use on the second floor as much as possible. | |
| Views of rooftop facilities | ・ Rooftop equipment shall be hidden with a sloped roof as much as possible (if it is difficult, cover with a louver and use the same color as the roof.) 。 ・ Water supply and drainage pipes should be taken into the building as much as possible (if difficult, install them in a position that cannot be seen from the street, make them the same color as the wall, and use them as components of the wall design.) 。・ When setting up a rooftop and a rooftop parking lot, the floor surface shall be the same as the roof. |
|
| Garbage storage area | ・ It will be installed on the side of the road. ・ We will establish a garbage storage area for temporary storage as much as possible. In addition, care should be taken to cover it with a planting belt so that it is not noticeable.・ In the shop where garbage is generated, each person will set up a garbage storage area on the premises. |
|
| Shutter | ・ As much as possible, use transparent shutters that can be seen inside the store. | |
| Sunshade tent | ・ The design will be in harmony with the image of the cityscape, so that it will not hinder pedestrian traffic and disaster prevention activities. | |

Kitayamada Ekimae Center Area of Town Planning Agreement
■ Relationship with Kohoku New Town Town Planning Consultation
Prior to the consultation, please also see "Kohoku New Town District Town Planning Consultation Guidelines Discussion Contents-5" in Yokohama City. 1 The site area per dwelling unit is described.
◆Contents of discussion -5
■ Consultation window
Kitayamada Station Center Town Planning Agreement Steering Committee <Window: Kaburagi >>
Address: Nord Rumi Yale 1F, 2-2-13 Kitayamada, Tsuzuki-ku, Yokohama
Telephone: 045-592-5743
■ Format download
Kitayamada Ekimae Center Town Planning Consultation Form
◆PDF file (PDF: 121KB) ◆Microsoft Word file (word: 60KB)
(Click here for the flow of the consultation procedure.)
You may need a separate PDF reader to open a PDF file.
If you do not have it, you can download it free of charge from Adobe.
![]() To download Adobe Acrobat Reader DC
To download Adobe Acrobat Reader DC
Inquiries to this page
Urban Development Bureau Regional Town Development Department Regional Town Development Division
Telephone: 045-671-2667
Telephone: 045-671-2667
Fax: 045-663-8641
Email address: tb-chiikimachika@city.yokohama.lg.jp
Page ID: 568-487-658







