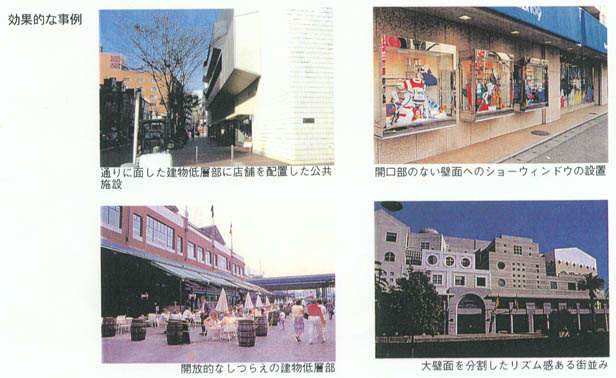- Yokohama-shi Top Page
- Sightseeing and events
- Port of Yokohama
- Information on Yokohama Port
- Overview of Yokohama Port
- Town planning under Niiyama
- Shinyamashita District 1
- Guide to Shinyamashita Daiichi District Town Planning Agreement
- Guide to Shinyamashita Daiichi District Town Planning Agreement 8
Here's the text.
Guide to Shinyamashita Daiichi District Town Planning Agreement 8
Last Updated March 26, 2019
8.Design of building wall
- Installation of openings, etc. in the lower part of the building facing the pedestrian flow line
In order to form an expressive cityscape and create the bustle of the city, try to set up openings such as windows and show windows as much as possible in the lower part of the building facing the pedestrian traffic line. - Induction to installation and application of entrances to the lower part of the building facing the border line promenade
The building should have an entrance on the part facing the border line promenade, and the lower part should be used to contribute to the creation of bustle along the canal, such as restaurants, and open from inside the building so that you can feel the environment along the canal. Let's prepare it. - Creating expressive cityscapes by devising wall design
Buildings with monotonous and uniform walls tend to give a sense of oppression to the pedestrian space, so by dividing the wall design finely to make changes, arrange openings, assigning, etc. Let's create an expressive cityscape.

Inquiries to this page
Port and Harbor Bureau Yamashita-Futo Redevelopment Coordination Office, Yamashita-Futo Redevelopment Coordination Division
Telephone: 045-671-7314
Telephone: 045-671-7314
Fax: 045-550-4961
Email address: kw-yamashita@city.yokohama.lg.jp
Page ID: 360-056-072







