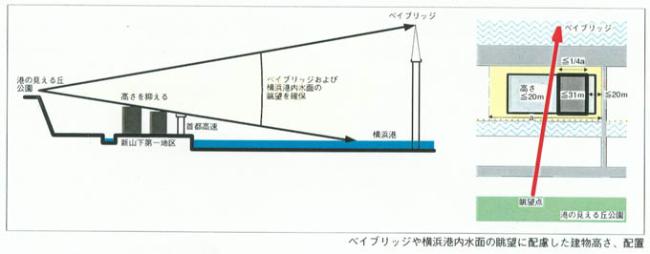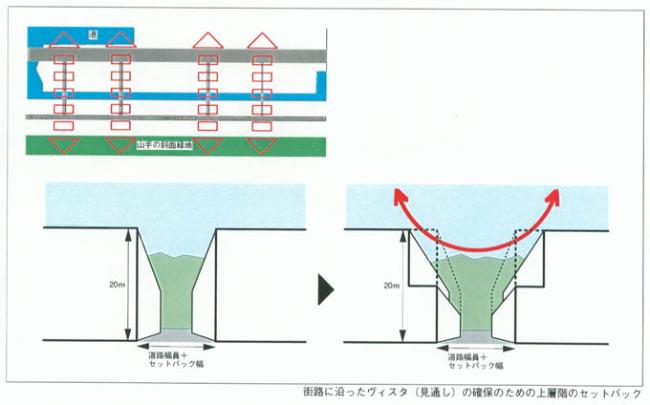- Yokohama-shi Top Page
- Sightseeing and events
- Port of Yokohama
- Information on Yokohama Port
- Overview of Yokohama Port
- Town planning under Niiyama
- Shinyamashita District 1
- Guide to Shinyamashita Daiichi District Town Planning Agreement
- Guide to Shinyamashita Daiichi District Town Planning Agreement 7
Here's the text.
Guide to Shinyamashita Daiichi District Town Planning Agreement 7
Last Updated March 26, 2019
7.Building height
- Building height and layout considering view of the Bay Bridge and the inner surface of Yokohama Port from Harbor View Park (Minato-no-Mieru Oka Koen), etc.
The height and arrangement of the building should be considered so as not to obstruct the view of the Bay Bridge or Yokohama Port surface from Harbor View Park (Minato-no-Mieru Oka Koen), etc. - Securing Vista (Foresight) along the streets
In order to secure villas to slope green spaces and ports along each street connecting the city road Wangansen and Yamashita / Honmoku / Isoko Line, let the upper floor set back on the part facing the street of the building.


Inquiries to this page
Port and Harbor Bureau Yamashita-Futo Redevelopment Coordination Office, Yamashita-Futo Redevelopment Coordination Division
Telephone: 045-671-7314
Telephone: 045-671-7314
Fax: 045-550-4961
Email address: kw-yamashita@city.yokohama.lg.jp
Page ID: 388-755-072







