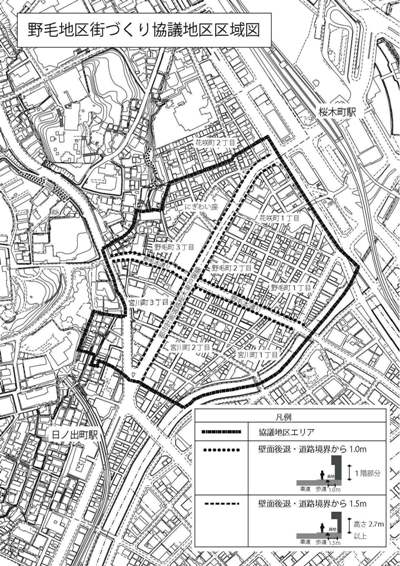Here's the text.
Noge district town planning consultation guidelines
Revised on April 1, 2011
Last Updated January 12, 2024
1 Purpose
Since the opening of the port, the Noge district, which has been popular with citizens as a common and popular town, is located next to the Minato Mirai 21 district, and promotes urban development from the viewpoint of cooperation and integration with the Minato Mirai 21 district. It is expected that a city that takes advantage of the uniqueness of Noge will be created.
In this area, we provide guidance on the following architectural plans to promote communalization, guide commercial facilities, secure pedestrian spaces, etc. Thank you for your cooperation.
2 Consultation Area
Nogecho 1-chome and 2-chome, Naka-ku, all of Hanasaki-cho 1-chome, part of Hanasaki-cho 2-chome, all of Miyagawa-cho 1-chome and 2-chome, Noge-cho, Naka-ku, 3-chome Miyagawa-cho, part of Oimatsucho, Nishi-ku
Area approximately 17.1ha
Information on 3 Districts
We are planning to construct a parking lot under the city planning road Sakuragi Higashitotsuka Line.
4 Contents of the discussion (see the attached figure)
(1)Promotion of joint construction
In order to create an open space in the district, please try to share the subdivided land as much as possible.
(2)Securing pedestrian spaces
A Noge Hon Dori
In order to secure a pedestrian space, please retreat 1m wall from the road boundary line for the first floor, and maintain the retreat part at the same level as the sidewalk.
In order to secure pedestrian space, the part facing the city planning road Sakuragi Higashitotsuka Line retreats 1.5m wall from the road boundary on both sides and maintains at the same level as the sidewalk, and the retreat part is 2.7m or more in height please. (Excluding the part where the site boundary is a city planning road plan line)
(3)Building applications
In order to revitalize the city, please include commerce, business, service facilities, etc. in the low-rise area.
(4)Building design
Please consider the design and color of the building to harmonize with the surrounding environment.
5 Division in charge
Urban Revitalization Division, City of Yokohama, Urban Development Bureau
Responsible: Urban Revitalization Division Manager

Consultation area
Inquiries to this page
Urban Renewal Division, Urban Development Bureau Urban Renewal Department
Telephone: 045-671-4247
Telephone: 045-671-4247
Fax: 045-664-3551
Email address: tb-tosai@city.yokohama.jp
Page ID: 846-838-169







