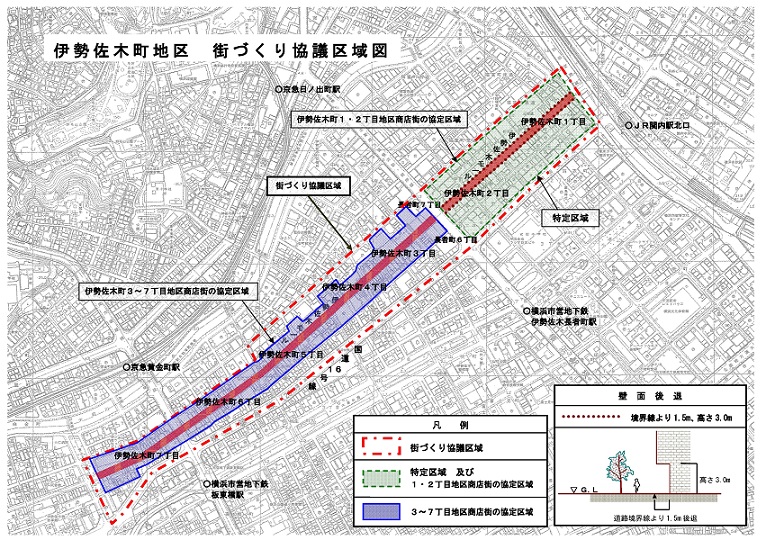- Yokohama-shi Top Page
- Living and Procedures
- Community Development and Environment
- Urban Development
- District planning, building agreements, etc.
- Town planning consultation district system
- Town planning consultation district of each ward
- Naka Ward
- Isezakicho District Town Planning Council Guidelines
Here's the text.
Isezakicho District Town Planning Council Guidelines
Revised on April 1, 2016
Last Updated January 12, 2024
1 Purpose
The Isezakicho district is a shopping street that has developed and prospered along with the history of modern Japan as one of the faces of Yokohama since its opening. Since the 1st and 2-chome districts completed the full-fledged shopping mall district ahead of the whole country, have realized all malls up to the 7-chome district. We will further enhance the appeal of this mall and promote the creation of safe and comfortable shopping districts in urban commercial districts.
In Yokohama City, we provide guidance on the following architectural plans for the Isezakicho area, so we ask for your cooperation, including the owners of the building.
2 Target Areas
Shopping street facing Isesaki Mall Shopping Street and its surrounding area 16.9ha
All of 1-7, Isesagicho, Naka-ku, all of Suehirocho 1-3, all of Chojamachi 6.7-chome, part of Hagoromocho 1-3, part of Kittacho, part of Fukutomichohigashidori, part of Wakabacho 1-3chome, part of Akebonocho 15-chome
3. Contents of discussion
(1)Promotion of joint construction
In order to expand the commercial power of the entire district and promote rational land use, please cooperate on small and irregular sites.
(2)Use of buildings
Oh, use of the first floor of building facing mall existing in 1-chome to 3-chome and the first floor of building facing mall existing in 4-chome to 7-chome is for product sales, eating and drinking or service please.
In addition, about use of the first floor of building in other consultation districts (limited to specific area shown in attachment figure), please make store suitable for mall.
Avoid only one-room format for apartments.
C. Avoid any applications that may harm morals.
(3)Parking lots, etc.
As a general rule, do not provide parking lots and garage entrances facing the mall.
(4)Securing pedestrian space (wall retreat, open space, etc.)
Oh, building facing mall existing in 1-chome to 2-chome, please retreat wall more than 1.5m wide, 3.0m high from road boundary line.
B. For buildings facing the malls located in 3-chome to 7-chome, please allow enough time around the feet of the building so that signs etc. do not appear on the road part.
(5)Landscape
A. Building design
Please make the building design in harmony with the mall and surrounding cityscape.
B. Color, material, finish of the exterior wall of the building
Regarding the color, material, finish, etc. of the outer wall, consider the surrounding cityscape and give the quality in harmony with the mall.
C Signboards, advertisements
Please harmonize the colors and decorations of signboards, advertising materials, materials, sizes and positions, etc. with the design of buildings and malls.
(6)Design after the store closed
The store on the first floor of the building facing the mall should be designed to give a bright city look so that wind shopping can be done even after the store closes.
4 Division in charge
Urban Revitalization Division, City of Yokohama, Urban Development Bureau
Responsible: Urban Revitalization Division Manager
※In the "City Planning Agreement" district of Isezakicho 1-7 chome, please consult with the Shopping District "City Planning Committee" about the architectural plan.
1.2-chome district Isezakicho 1.2-chome district shopping district promotion association
Secretariat Telephone: 045-261-7535 (2-6-10 Suehirocho, Naka-ku, Isezakicho 1.2 Hall)
3-7 Chome District Cooperative Isezakicho Shopping Street
Secretariat Telephone: 045-261-2835 (2-34 Wakaba-cho, Naka-ku, Isezakicho Kyogumi Hall)

Consultation area
Inquiries to this page
Urban Renewal Division, Urban Development Bureau Urban Renewal Department
Telephone: 045-671-4247
Telephone: 045-671-4247
Fax: 045-664-3551
Email address: tb-tosai@city.yokohama.jp
Page ID: 817-087-918







