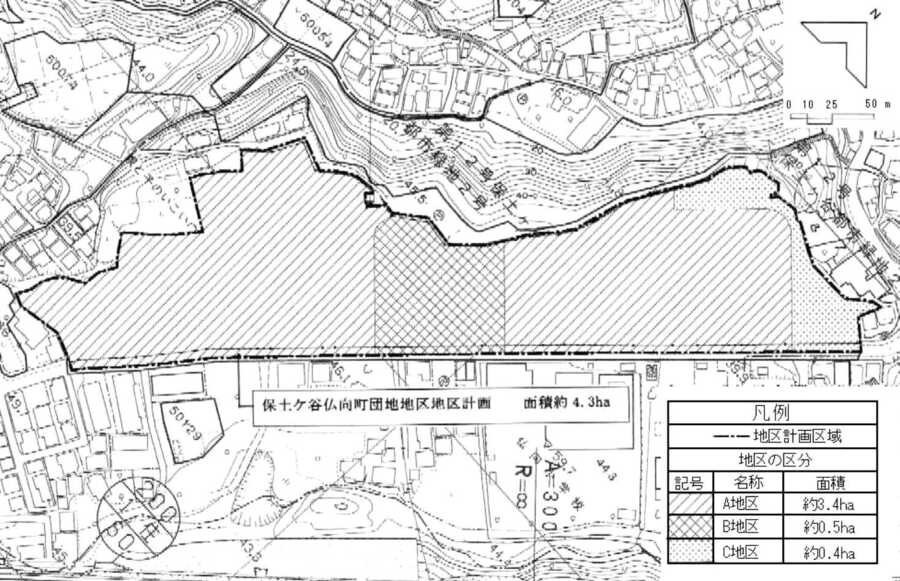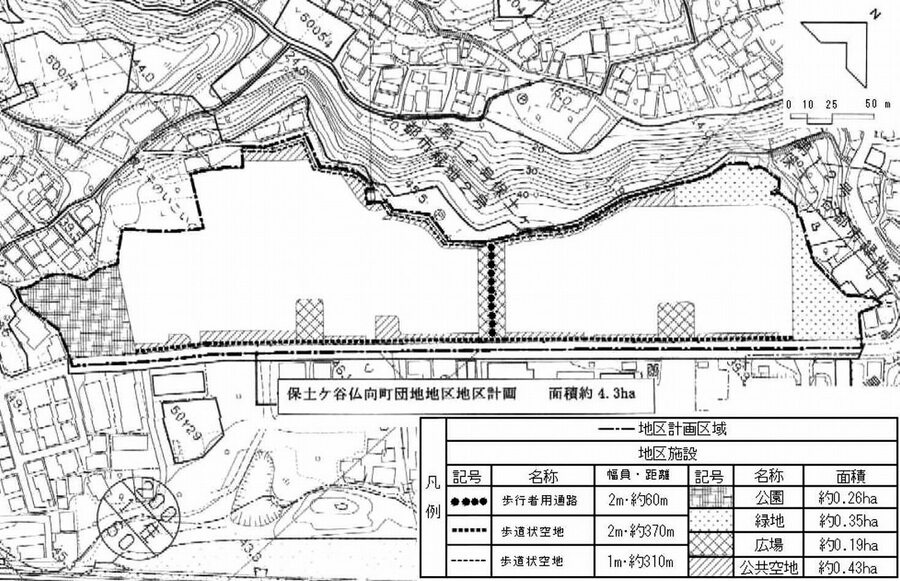- Yokohama-shi Top Page
- Living and Procedures
- Community Development and Environment
- Urban Development
- District planning, building agreements, etc.
- District planning
- District planning for each ward
- Hodogaya-ku
- C-069: housing complex district of Hodogaya Buddha Mukomachi
Here's the text.
C-069: housing complex district of Hodogaya Buddha Mukomachi
City planning decision: October 15, 2004
Last Updated December 9, 2022

Classification of district

District facilities
| Name | housing complex District Planning for Hodogaya Buddha Mukomachi | |
|---|---|---|
| Position | Bukkoucho, Hodogaya-ku, Yokohama-shi | |
| Area | Approx. 4.3ha | |
| Ward Areas No 1. Bill ・ Opening Departure Oh Bi Hoping All No Sir Needle |
Targets of District Planning | This area is located approximately 500 meters southwest of Wadamachi Station in Soutetsu Line and is a residential complex developed by the Japan Housing Corporation (currently the Urban Infrastructure Development Corporation) in 1961. The middle-rise houses in the district are aging and the standard of living is low because more than 40 years have passed since construction. This area is positioned as an area that focuses on the supply of housing and residential areas under the Special Measures Law Concerning the Promotion of Supply of Housing and Residential Areas in Metropolitan Areas. It is to promote the improvement of living standards and the effective use of land. For this reason, the current middle-rise housing will be redeveloped to improve the standard of living, supply high-quality housing, and improve a good living environment. This district plan aims to maintain a planned and rational land use and a good living environment in the district while taking into account the environment of the surrounding area, and to create a cityscape in harmony with the environment of the lush hills The goal is to form. |
| Land Use Policy | In order to achieve the goals of the city planning, we divide the districts into three and guide land use according to the following policies. 1 Area A In order to make the residential area in a harmonious and favorable environment as a whole, the location of middle- and high-rise apartments will be planned while considering the surrounding environment. District 2 B In addition to middle- and high-rise apartments, the location of public facilities will be planned to improve the convenience of residents and local residents. 3 District C Proper maintenance of green spaces and conservation will be carried out to preserve the environment of lush hills. |
|
| Policy for the development of district facilities | 1 We maintain sidewalk-like open space along road in contact with east and west of district and maintain three open spaces in district. 2 For the convenience of pedestrians heading to Wadamachi Station in Soutetsu Line, a pedestrian passage will be developed in the center of the district. 3 In order to improve the living environment, parks, green spaces, and public open spaces will be established. |
|
| Policy for maintenance of buildings, etc. | In order to secure open spaces, green spaces, etc., and to form a good living environment while planning advanced use of the district, restrictions on the use of buildings, the maximum building coverage ratio of buildings, the minimum floor area of buildings, the wall We establish restrictions on position, the maximum height of buildings, restrictions on forms or designs such as buildings, and restrictions on the structure of fences or fences. | |
| Greening Policy | We plan active greening such as site of building or park to form good environment. | |
| District maintenance plan | |||||||||||
|---|---|---|---|---|---|---|---|---|---|---|---|
| Placement and scale of district facilities | Sidewalk-like open space | Width 2.0m | Approximately 370m in length | ||||||||
| Width 1.0m | Approximately 310m in length | ||||||||||
| Aisles for pedestrians | Width 2.0m | Approximately 60m in length | |||||||||
| Park | 1 location | Area approximately 0.26ha | |||||||||
| Open space | 3 locations | Area approximately 0.19ha | |||||||||
| Green space | 1 location | Area approximately 0.35 ha | |||||||||
| Public open space | Area approximately 0.43ha | ||||||||||
| Construction Construction Goods Etc. Ni Seki S L A matter Section |
Classification of district | Name | District A | District B | District C | ||||||
| Area | About 3.4ha | Approx. 0.5 ha | Approx. 0.4ha | ||||||||
| Restrictions on the use of buildings | Buildings other than the buildings listed in the following items must not be built.
|
The following buildings must not be constructed.
|
Buildings other than the buildings listed in the following items must not be built.
|
||||||||
| Maximum building coverage ratio | 4/10 | ― | |||||||||
| Minimum site area of buildings | The site area of the building shall be more than 500m2 and the area obtained by multiplying the number of dwelling units by 50m2. Provided, however, that this shall not apply to land that falls under any of the following.
|
― | |||||||||
| Restrictions on the position of the wall | The distance from the outer wall of the building or the surface of the pillar in place of this to the boundary of the front road shall be 2m or more. | ― | |||||||||
| Maximum height of buildings |
|
― | |||||||||
| Restrictions on forms or designs of buildings, etc. | The colors of the roof and outer wall of the building shall be in harmony with the surrounding landscape. | ||||||||||
| Restrictions on the structure of a fence or fence | The structure of the fence or fence shall have hedges, fences and similar openness. However, this excludes fence foundations, gateposts, gates and the like. | ||||||||||
Inquiries to this page
Urban Development Bureau Regional Town Development Department Regional Town Development Division
Telephone: 045-671-2667
Telephone: 045-671-2667
Fax: 045-663-8641
Email address: tb-chiikimachika@city.yokohama.lg.jp
Page ID: 161-908-572







