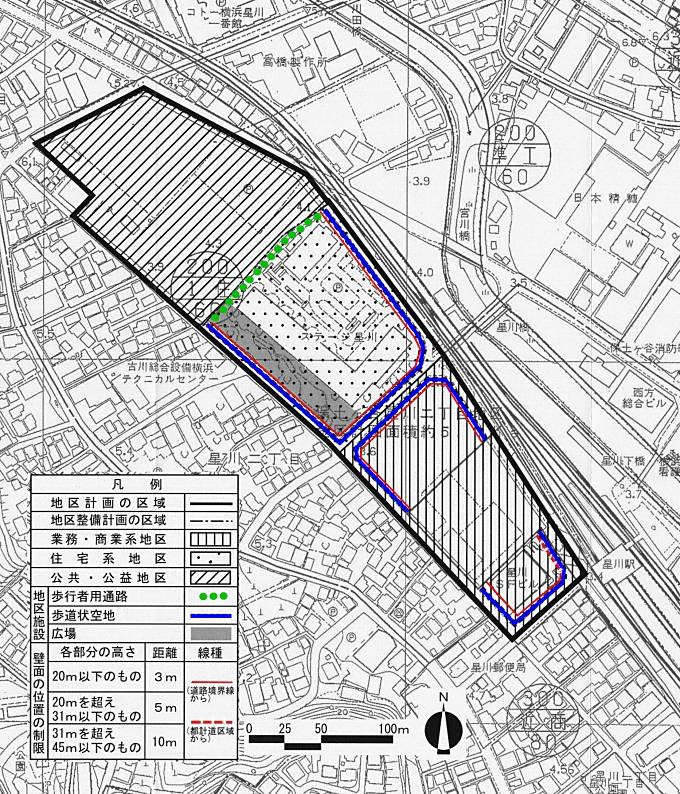現在位置
Last Updated December 9, 2022
Here's the text.
C-006: Hodogaya Hoshikawa 2-chome area
City planning decision: July 15, 1987 / City planning change: June 5, 2002

Plan drawing
| Name | Hodogaya Hoshikawa 2-chome District Planning | |
|---|---|---|
| Position | 2-chome Hoshikawa and 3-chome Hoshikawa, Hodogaya-ku, Yokohama | |
| Area | About 4.6ha | |
| Ward Areas No 1. Bill ・ Opening Departure Oh Bi Hoping All No Sir Needle |
Targets of District Planning | Taking advantage of the opportunity to relocate factories in this area, located in front of Hoshikawa Station in Soutetsu Line, aims to eliminate mixed housing and engineering, enhance business and commercial facilities, and develop urban housing to create a cityscape suitable for attractive regional bases. |
| Land Use Policy | Divide three districts and guide land use according to the following policies. 1 Business and Commercial Areas Taking advantage of the conditions located in front of Hoshikawa Station, we plan to accumulate business and commercial functions, revitalize the district economy and expand the working population. 2 Residential Areas In order to make the city a harmonious as a whole, the location of high-quality housing facilities, etc. will be planned while considering the surrounding environment. 3 Public and Public Interest Areas We plan public, public use for improvement of convenience of inhabitants of a ward and neighboring inhabitants. |
|
| Policy for the development of district facilities | In order to maintain a comfortable pedestrian space, pedestrian passages, sidewalk-shaped open spaces, and open spaces will be properly placed in the block. | |
| Policy for maintenance of buildings, etc. | In the maintenance of buildings, the advanced use of buildings will be planned while giving due consideration to the impact on the surrounding environment, such as sunshine, ventilation, and landscape, in order to secure open spaces that are open to the local residents. For this reason, necessary standards will be established for the use of buildings, the position of walls, the maximum height of buildings, etc. |
|
| c-006 District Development Plan | ||||
|---|---|---|---|---|
| Placement and scale of district facilities | Aisles for pedestrians | Width 4.5m extension about 120m (in residential area) | ||
| Sidewalk Open space |
Width 2m extension 640m (as shown in the plan drawing) | |||
| Open space | Approx. 2,500 m2 (in residential area) | |||
| Construction Construction Goods Etc. Ni Seki S L A matter Section |
Classification of district | Name | Business and Commercial Areas | Residential Areas |
| Area | About 1.5 ha | About 1.5 ha | ||
| Restrictions on Use of Buildings, etc. | The following buildings must not be constructed. 1 Housing 2 Apartment houses, dormitories or boarding houses 3 Karaoke boxes and the like 4 Pachinkoya, shooting range, Katsuma voting ticket sales office or off-site ticket sales office 5 Theaters, cinemas, theaters or viewing halls 6 Public baths 7 Welfare Center for the Elderly, elementary school student Welfare Facilities and the like 8 Driving Schools 9 Warehouses engaged in warehousing business 10 livestock barn 11 Those to be used for storage or disposal of dangerous goods (excluding storage facilities for own use and other similar ones) |
Buildings other than those listed below must not be built. 1 apartment house 2. Items attached to the buildings in the preceding item |
||
| Maximum floor area ratio of buildings | 30/10 | 20/10 | ||
| Maximum building coverage ratio | 6/10 | 4/10 | ||
| Restrictions on the position of the wall | The outer wall of the building or the surface of the pillar in place of this shall not be built beyond the limit of the position of the wall shown in the plan drawing. Provided, however, that this shall not apply to public walkways and the like. |
|||
| Maximum height of buildings, etc. | 1 The height of the building must not exceed 45m. The height of each part of 2 buildings must be less than the following.
|
1 The height of the building must not exceed 45m. The height of each part of 2 buildings must be less than the following.
|
||
| Restrictions on design of buildings, etc. | The roof of the building, the outer wall, and other parts expected from the outside, and the design of outdoor advertising materials to be built and installed independently shall be considered in harmony such as the landscape to the surroundings. | |||
≪About report of act in area of city planning≫
・Public and public interest districts do not need to submit a report because there is no district maintenance plan.
The Hodogaya Hoshikawa 2-chome district is also designated as a city planning consultation district.
Inquiries to this page
Urban Development Bureau Regional Town Development Department Regional Town Development Division
Telephone: 045-671-2667
Telephone: 045-671-2667
Fax: 045-663-8641
Email address: tb-chiikimachika@city.yokohama.jp
Page ID: 470-174-388







