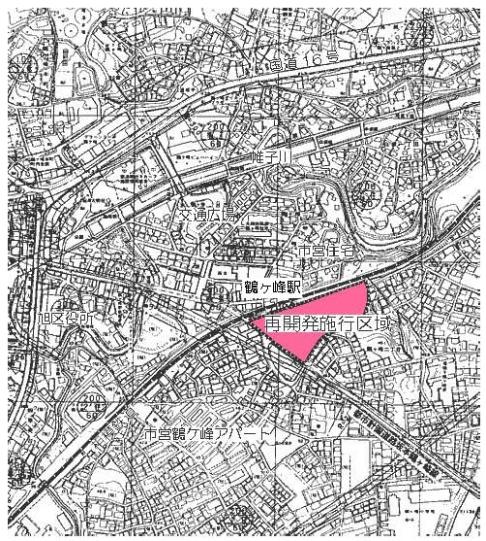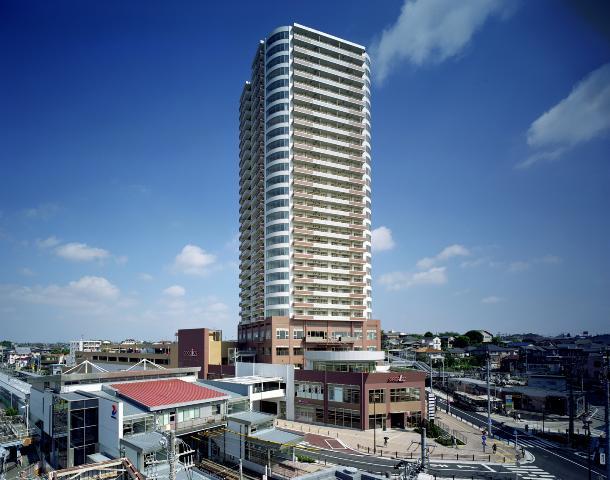Here's the text.
Area around Tsurugamine Station
Last Updated December 14, 2023
Notice
Overview of the District
The area around Tsurugamine Station is home to administrative agencies such as the Asahi Ward Office, Asahi fire department and Asahi Health and Welfare Center, and has developed as a hub for Asahi Ward's ward, transportation nodes and commerce.
On the other hand, it has been pointed out that road and traffic environment problems, aging urban infrastructure, and a decline in the vitality of suburban areas due to a declining birthrate and aging population.
Under such circumstances, town development utilizing the characteristics of this area is required, and we are conducting planning guidance based on the Tsurugamine Station North District Town Planning Consultation Guidelines.
Around the north exit of Tsurugamine Station
About town development around the north exit of Tsurugamine Station
In the area around the north exit of Tsurugamine Station, there are large unused land and insufficient land use in front of the station, chronic traffic congestion due to `` railroad crossings without opening '', problems such as north-south division of towns by railway It is left behind.
Therefore, in order to clarify the future image of the town and share the direction of solving the issues in the town, we worked on the development of a "town development concept" with landowners and residents, and formulated it in March 2019. .
We examine methods to realize town development while accumulating exchange of opinions with local everybody sequentially and, in cooperation of area, company, administration so that we can realize town development linked and cooperated with continuous grade separation business sequentially We promote town development by collaboration.
| Year and Year | Events |
|---|---|
2022 |
The Sotetsu Main Line (near Tsurugamine Station) Continuous Overpass Project was approved by Kanagawa Prefecture for a city planning project. |
2022 |
City planning decision for the Sotetsu Main Line (near Tsurugamine Station) Continuous Overpass Project |
2019 |
Tsurugamine Station North Exit Area Community Development Council Establishment |
2019 |
Tsurugamine Station North Exit Area Town Development Plan |
2018 |
Yokohama City Planning Master Plan Revised Asahi Ward Plan (Department in charge: Ward Administration Promotion Division Asahi Ward) |
2018 |
Held a round-table conference by block on the Tsurugamine Station North Exit Area Town Development Plan (draft) |
2018 |
For the Sotetsu Main Line (near Tsurugamine Station) continuous grade separation project, preparations for construction start from the government were adopted (department in charge: Road and Highway Bureau Business Promotion Section) |
2018 |
For the Sotetsu Main Line (near Tsurugamine Station) Continuous Overpass Project, Yokohama City adopts an underground system (department in charge: Road and Highway Bureau Business Promotion Section) |
2017 |
Tsurugamine Station North Exit Area Redevelopment Council and Yokohama City started studying the town development concept |
2016 |
As the next continuous grade separation section, “near Tsurugamine Station” was selected as the most priority section for commercialization (department in charge: Road and Highway Bureau Business Promotion Section) |
2014 |
Establishment of Tsurugamine Station North Exit Area Redevelopment Council |
2010 |
Establishment of Tsurugamine Station North Exit Redevelopment Study Group (Land Owner Organization) |
2003 |
Establishment of Tsurugamine Station North Exit Area Town Development Liaison Council |
| 2000 | Establishment of Tsurugamine Station North Exit District Town Development Study Meeting |
1982 |
Establishment of Tsurugamine Station Area Redevelopment Council (organization extending north and south of the station) |
Please refer to the website of the Road and Highway Bureau Business Promotion Division for the related "Sotetsu Main Line (near Tsurugamine Station) Continuous Overpass Project".
Tsurugamine Station North Exit Area Town Development Plan
The Tsurugamine Station North Exit Area Town Development Plan (hereinafter referred to as the “this concept”) is designed to solve various town issues from a broad perspective and promote more attractive town development around Tsurugamine Station. (Hereinafter referred to as the “Main Area”).
This concept complements the Yokohama City Urban Planning Master Plan Asahi Ward Plan (November 2018), and the three parties, the local community, businesses, and the government, share the "targets for town development" approximately 20 years later. Shows a policy to cooperate and work on community development.
As we reflected result of citizen opinion offer about design (plan) and made necessary correction and decided design, we announce as follows.
Tsurugamine Station north exit area town development design summary version (PDF: 545KB)
Tsurugamine Station North Exit Area Town Development Plan
[Full text]
Collective download (PDF: 7,911KB)
[Divided Version]
Cover, Table of Contents (PDF: 308KB)
1.About Tsurugamine Station north exit area town development design (PDF: 1,351KB)
2.Current situation of the area around the north exit of Tsurugamine Station (PDF: 4,043KB)
3.Issues in the area around the north exit of Tsurugamine Station (PDF: 2,312KB)
4.Target of town development (PDF: 871KB)
5.Policy of Town Development (PDF: 506KB)
6.Promotion of town development (PDF: 297KB)
Reference (PDF: 282KB)
About citizen opinion offer for around Tsurugamine Station north exit district town development design (plan)
From Thursday, December 20, 2018 to Monday, January 21, 2019, we carried out citizen opinion offer about design (plan). As we summarized summary of opinion that had you about design (plan) and way of thinking of Motoichi about it, we announce as follows.
※Comments have been closed.
Tsurugamine Station north exit area town development design (plan) summary version (PDF: 607KB)
Tsurugamine Station North Exit Area Town Development Plan (draft)
[Full text]
Collective download (PDF: 8,117KB)
[Divided Version]
Cover, Table of Contents (PDF: 248KB)
1.About Tsurugamine Station north exit area town development design (PDF: 1,367KB)
2.Current situation of the area around the north exit of Tsurugamine Station (PDF: 4,108KB)
3.Issues in the area around the north exit of Tsurugamine Station (PDF: 2,362KB)
4.Target of town development (PDF: 871KB)
5.Policy of Town Development (PDF: 506KB)
6.Promotion of town development (PDF: 295KB)
Reference (PDF: 128KB)
About Tsurugamine Station north exit area town development plan (plan) briefing session
※The briefing session has been closed.
[Overview]
Oh Date and time of the event
From 19:00 to 20:30 on Wednesday, December 19, 2018
Oh Venue
Large conference room on the second floor of the new building of the Asahi Ward Office
〇 Summary of Minutes (PDF: 378KB)
About Tsurugamine Station north exit area town development concept news
News is issued together with the Tsurugamine Station North Exit District Redevelopment Council to share the status of the study of the town development concept around the Tsurugamine Station North Exit.
About Tsurugamine Station north district town planning consultation guideline
The area around Tsurugamine Station promotes the accumulation of urban functions in order to enhance the convenience of daily living activities such as shopping and cultural activities, and to provide a variety of employment opportunities to citizens seeking places to work nearby. I am.
For more information, please see the link below.
・ Town planning consultation district system
Tsurugamine Station North District Town Planning Consultation Guidelines (May be reviewed depending on the progress of the business.)
Tsurugamine Station South Exit Area
Tsurugamine Station South Exit District Type 1 Urban Redevelopment Project (completed)
In the south exit area of Tsurugamine Station, although it was in front of the station, wooden houses were densely packed and small stores were scattered, and low unused land was spreading, but the urban redevelopment project was implemented for the following purposes Was.
- Development of attractive commercial facilities, parking lots, highly settled urban housing, public facilities for local residents, etc. suitable for the station square
- Enhance the function as a station square (enhance the connection between the north and south of the station) to facilitate traffic processing
- Construction of a safe and comfortable pedestrian network (enhancement of station north-south communication function in consideration of barrier-free)
| Name | Tsurugamine Station South Exit District Type 1 Urban Redevelopment Project |
|---|---|
| Enforcement area | 2-82-1, Tsurugamine, Asahi-ku, Yokohama-shi and others |
| Enforcer | Tsurugamine Station South Exit Area Urban Redevelopment Association |
| Enforced area | About 1.5 ha |
| Facility buildings | Total floor area: Approximately 48,000 square meters Application: Commercial, housing (approximately 250 units), parking lots, etc. |
| Development of public facilities | New construction of Shirane Route 484, Yokohama City Road (width: 12m) Widening road in front of the station Redevelopment of water supply roads |
| Year and Year | Events |
|---|---|
2008 |
Union dissolution approval |
2007 |
The redevelopment building "Cocolot Tsurugamine" opened |
2007 |
Notification of completion of construction |
2005 |
Construction of facilities and buildings |
2005 |
Rights conversion plan authorization |
2004 |
Established (approved) Tsurugamine Station South Exit Area Urban Redevelopment Association |
2002 |
Decision on city planning for urban redevelopment projects |
1990 |
Establishment of Tsurugamine Station South Exit Area Urban Redevelopment Preparatory Association |
1987 |
Launch of Tsurugamine Station South Exit Area Redevelopment Founder Association |
1982 |
Established Tsurugamine Station Area Redevelopment Council (organization extending north and south of the station) |

Location map around Tsurugamine Station

Tsurugamine Station South Exit Area Completion Status
District planning
You may need a separate PDF reader to open a PDF file.
If you do not have it, you can download it free of charge from Adobe.
![]() To download Adobe Acrobat Reader DC
To download Adobe Acrobat Reader DC
Inquiries to this page
Urban Development Promotion Division, Urban Development Bureau Urban Development Department
Telephone: 045-671-4009
Telephone: 045-671-4009
Fax: 045-664-7694
Email address: tb-seibisuishin@city.yokohama.lg.jp
Page ID: 295-867-944







