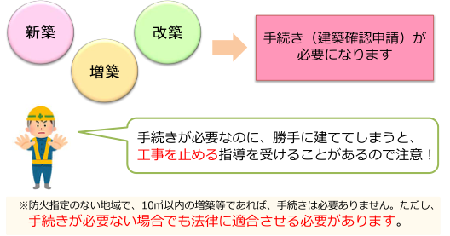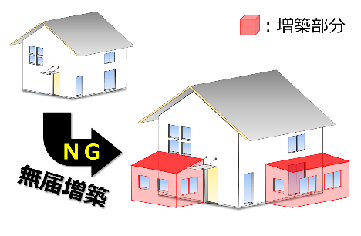- Yokohama-shi Top Page
- Living and Procedures
- Community Development and Environment
- Construction and City Planning
- Procedures and consultations regarding construction and residential land
- Guidance of offending buildings and offending sites
- About laws pertaining to construction, development, etc.
Here's the text.
About laws pertaining to construction, development, etc.
Laws related to construction, development, etc. include the Building Standards Law, the City Planning Law, and the Regulation Law on Residential Land Development. These laws set standards to protect citizens' lives, health, property and harmonize the city. If you do not adhere to these standards, it will become a violation building or violation site, which may have a significant impact on the life, health, and property of users and third parties, or may cause neighborhood trouble. Therefore, we ask that you comply with the laws and regulations and cooperate in preventing violations. If you have any questions, please contact an expert.
Last Updated May 12, 2023
- About Building Standard Law
- About the City Planning Act
- About the Regulation Law on Residential Land Development
- About precautions when we build building or use change
- Frequently Asked Questions (Frequently Asked Violations, etc.)
About Building Standard Law
The Building Standards Law stipulates the minimum standards for building sites, structures, equipment and uses.
Left figure: Structure safety, medium figure: Safety of fire and evacuation, right figure: Environmental hygiene
| Safety of structure | Safety of fire and evacuation | Environmental hygiene |
|---|---|---|
| This is the standard for building buildings that are resistant to earthquakes. Even a small extension has to follow the standards. | This is a standard for building fire-resistant buildings. You must prevent burning and collapse so that you can evacuate safely. | It is a standard for ensuring a comfortable indoor environment and living healthy. The size of the window and the height of the ceiling are determined. |
Left figure: Roads and Sites, Medium Figures: Use of the building, right figure: Height and area of buildings
| Roads and Sites | Use of buildings | Height and area of buildings |
|---|---|---|
| It is a standard for evacuation from buildings, comfortable traffic and firefighting activities. The site must be in contact with a road at least 4 meters wide. (※1) | This is a standard for protecting the characteristics of the region. The use and scale of the building are determined for each region. | It is a standard for protecting the environment such as sunshine and ventilation to the neighborhood. The height and area of buildings are determined for each area. |
※If the width of the road in contact with 1 site is less than 4 meters, the building and gate wall must be retreated.
About procedure of building
According to the Building Standards Law, when building a building (new construction, extension, renovation, etc.) or changing the use to confirm the safety or performance of a building, the plan is based on the Building Standards Law and related regulations It is stipulated that construction should be started after confirming in advance whether it conforms to the above. In addition, it is necessary to have an inspection after the construction is completed.
If you do not perform these confirmations, the building may be a violation, so be sure to consult with an architect and complete the procedure.
 About procedure when we build building
About procedure when we build building
 Don't add an extension without necessary/required procedures.
Don't add an extension without necessary/required procedures.
Applications that require procedures when changing the use
When changing the use of an existing building, as an example, when changing the use to the target use (called "special building") as shown in the figure and the total floor area of the part to be used for that purpose is 200m2 Those that exceed the procedure is required (excluding changes to the same use or changes to use between similar uses).
Figure: Examples of special buildings
Left figure: Theaters, movie theaters, meetinghouses, etc. Figure: Hotels, Ryokans, etc. Right: Hospitals, clinics, etc.
Left figure: Condominiums, dormitories, etc. Figure: For restaurants and merchandise stores, etc. Right: Warehouses, etc.
Contact information
General consultation and window guidance on construction and residential land
About the City Planning Act
The City Planning Act stipulates standards for city planning to promote sound development and orderly maintenance of cities.
About construction in urbanization adjustment area
In Yokohama City, the entire city is divided into an urbanization area based on the City Planning Act and an urbanization adjustment area, and 1/4 is designated as an urbanization adjustment area.
The urbanization adjustment area is an area established based on the City Planning Act as an area that should suppress urbanization, and in principle, buildings cannot be built.
Land such as forests in the urbanization control area is sold in a state where land is maintained and leveled, and there are many cases where trouble occurs.
If you plan to build a building on these lands, be sure to check with an expert.
If you have any questions, be sure to consult with the Housing and Architecture Bureau Residential Land Examination Department Coordination Area Division.
Building in the urbanization control area is prohibited in principle
Figure of urbanization area and urbanization adjustment area
Notes at the time of construction in urbanization adjustment area (PDF: 255KB)
Example treated as a building (PDF: 298KB)
Contact information
About the Regulation Law on Residential Land Development
The Residential Land Development Regulation Law stipulates the necessary standards for preventing disasters caused by landslides or runoff of earth and sand due to residential land development.
About regulation law procedure such as residential land development
In Yokohama City, about 2/3 of the city area is designated as a residential land development construction restricted area based on the Residential Land Development Regulation Law, and when performing construction corresponding to cliffs in that area, procedures must be taken before starting construction. Must be done.
Please refer to the following website for the definition of terms such as cliffs and a detailed overview.
If you have any questions, please consult with the Residential Land Examination Division, Housing and Architecture Bureau Residential Land Examination Department.
Cliffs caused by heavy rain
Figure of restricted residential land development construction area
Outline of the Regulation Law on Residential Land Development (definition of terms and construction related to target residential land development, etc.)
Outline of the Regulation Law on Residential Land Development
Contact information
About videos and leaflets
To avoid violations (buildings, development sites, etc.)
FAQs
We are considering setting up storerooms and carports. Do I need to do this?
Buildings refer to those with roofs and pillars or walls (including fences and gates) among structures fixed on the land. Therefore, storerooms and carports are treated as buildings in principle, regardless of the presence or absence of foundations. When considering purchasing, please check with an architect or other expert about necessary/required procedures.

Examples of violations of buildings (steel storerooms, carports, prefabricated unit houses, simple roof hooks)
I'm thinking of purchasing a building (new construction / second-hand). Do you have any caution?
When purchasing, make sure that a certificate of confirmation and inspection has been issued. (Confirmed certificate and inspection certificate are issued to the builder.)
About record of grant, we can investigate in Housing and Architecture Bureau information consultation section after next agency.
In addition, a certificate of confirmation and an inspection certificate are required in principle every time a new building or extension is made.
In addition, it is safer to ask an expert such as an architect to conduct a survey before purchasing.
Certification and browsing related to construction and development
Where do you know the rules of the area where you live?
For information on your area, please contact us.
i-Mappy (Yokohama City Administration Map Information System Town Development Map Information)
You can check it.
Other common questions such as architecture and development are introduced at the link below.
Frequently Asked Questions on Construction and Development
You may need a separate PDF reader to open a PDF file.
If you do not have it, you can download it free of charge from Adobe.
![]() To download Adobe Acrobat Reader DC
To download Adobe Acrobat Reader DC
Inquiries to this page
Housing and Architecture Bureau Building Inspection Department Violation Countermeasure Section
Telephone: 045-671-3856
Telephone: 045-671-3856
Fax: 045-664-2667
Email address: kc-ihanzesei@city.yokohama.jp
Page ID: 587-370-427







