- Yokohama-shi Top Page
- Municipal Government Information
- About Yokohama-shi
- City Hall Information
- Background
- Information on the City Hall
Here's the text.
Information on the City Hall
Last Updated December 26, 2022
Brochure
New City Hall Maintenance Brochure
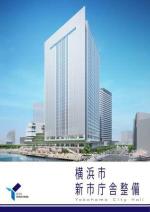
New City Hall Maintenance Brochure
Introduces the building structure, environmental performance, BCP measures, the history of the city hall, etc.
New City Hall maintenance brochure data (PDF: 8,630KB)
City Hall introduction brochure

New City Hall Introduction Brochure
Introducing the characteristics of Yokohama City Hall along with photos.
City hall introduction brochure data (PDF: 2,924KB)
Photo
※If you want to publish this photo in a publication or public relations medium, please send the plan or paper plan to this address in advance.
(General Affairs Bureau Administration Division) so-kanri@city.yokohama.jp
Appearance
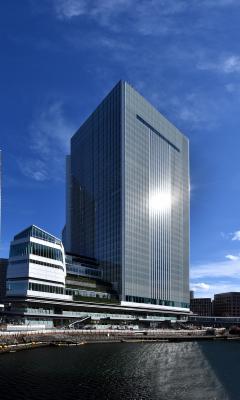 Appearance photo①
Appearance photo①
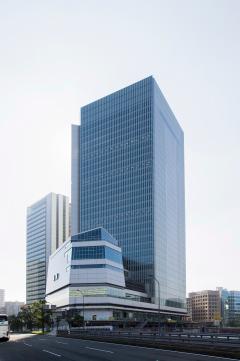 Appearance photo②
Appearance photo②
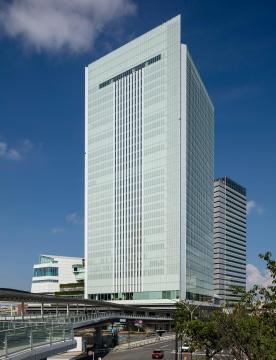 Appearance photo③
Appearance photo③
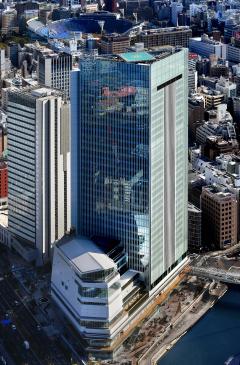 Appearance photo④
Appearance photo④
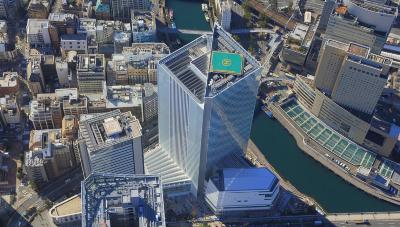 Appearance photo⑤
Appearance photo⑤
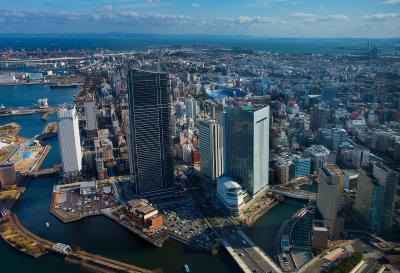 Appearance photo⑥
Appearance photo⑥
Introduction of each facility
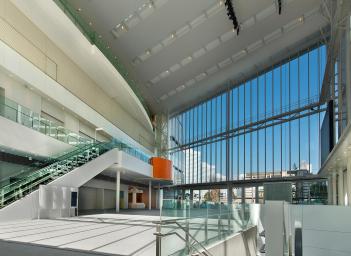
Atrium (1st floor)
The atrium, which symbolizes the city hall, located at the junction of the Kannai Kangai-District and Minato Mirai 21 district, is used as a place for various events and ceremonies as a space where everyone can easily gather, get close to and relax.
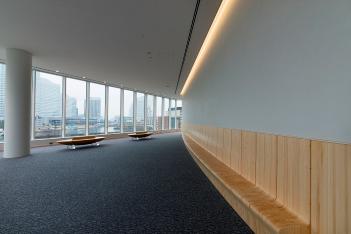
Citizen lounge (3rd floor)
A citizen lounge is located in a part along the Ooka River, which can be accessed from the lobby on the third floor, where you can enjoy the view of Minato Mirai 21 district slowly. It can be used by anyone as a place to relax.
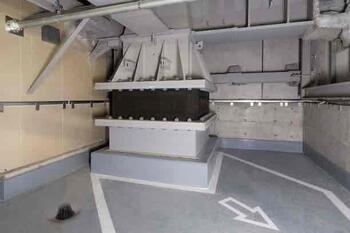
Hybrit seismic isolation (between the 2nd and 3rd floors)
Seismic isolation devices are installed between the second and third floors of the city hall to reduce the shaking of the upper part of the seismic isolation layer, and to absorb earthquake energy with the vibration control device to prevent damage such as falling furniture in the office And ensure business continuity.
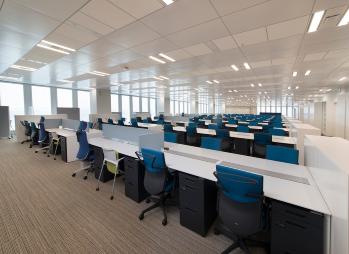
Universal Layouts (Offices on each floor)
The office has no walls or partitions, open and has high visibility, and the entire floor has a sense of unity.
The space is effectively utilized by sharing the standards and designs of furniture such as desks and regularly arranging them. It is also possible to increase or decrease the number of employees.
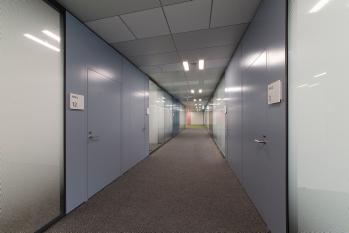
Shared meeting room floor (18th floor)
The 18th floor, where all elevators stop, is a shared conference room floor, and about 50 large and small conference rooms are consolidated and arranged. Promote paperless by permanently installing projectors and wireless LANs and connecting to a network within the agency.
In addition, we have shared meeting rooms on other floors according to space and purpose of use.
Public information Yokohama
As we introduced new city hall in public information Yokohama, please see by all means.
Back numbers
You may need a separate PDF reader to open a PDF file.
If you do not have it, you can download it free of charge from Adobe.
![]() To download Adobe Acrobat Reader DC
To download Adobe Acrobat Reader DC
Page ID: 598-831-548







