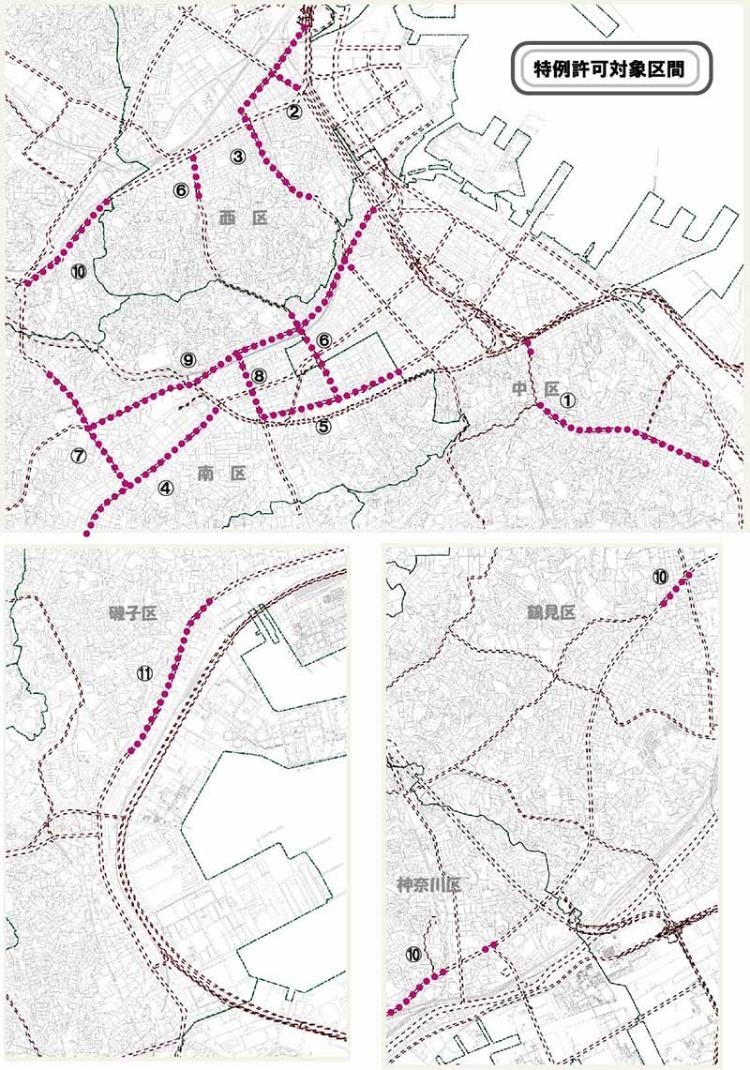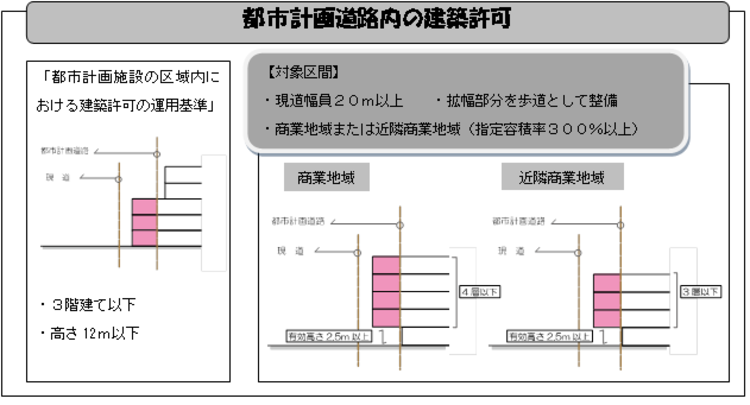- Yokohama-shi Top Page
- Business
- Menu by field
- Construction and City Planning
- Urban planning
- Restrictions and Certification of City Planning
- About operation of building permission in section targeted for City Planning Act Article 53 exception permission
Here's the text.
About operation of building permission in section targeted for City Planning Act Article 53 exception permission
Last Updated October 1, 2024
In the next general road section of the city planning roads, we operate (exceptional permission) of building permission according to Article 53, Paragraph 1 of the City Planning Act.
Target sections
Sections that meet all of the following requirements:
- A section where the widening part will be maintained as a sidewalk in the future on an outline road with a width of 20m or more.
- Sections in commercial areas or nearby commercial areas (designated floor area ratio 300% or more).
Special routes (total of 11 routes, 18.74km)
The target section can be confirmed on the Internet (i-Mappy (outside site)).
| No. | Routes | Section |
|---|---|---|
| 1 | 3.3.2 Takashima Honmoku Line | 1-chome Ishikawacho, Mugitacho to Honmoku Miyahara |
| 2 | 3.3.3 Yamashita Nagatsuta Line | Hiranuma 1-chome to Sakuragicho 7-chome |
| 3 | 3.3.4 Yokohama Station Negishi Line | Takashimacho 2-chome - Tobe-1-chome, Hinodecho-1-chome |
| 4 | 3.3.5 Yokohama-Kamakura Line | Miyamotocho 1-chome to Ooka 2-chome |
| 5 | 3.3.6 Daibashi Hashiura Funa Line | Chitose-cho 2-chome Takasago-cho |
| 6 | 3.3.8 Fujidana Isesaki Line | Hanabusacho-Urafunecho 2-chome, Chuo 2-chome-Fujidana 1-chome |
| 7 | Route 3, 3, 10 Ring 1 | Nagata Higashi 1-chome to Torimachi 1-chome |
| 8 | 3.3.37 Isogo Maesato Line | Maesato-cho 4-chome to Takasago-cho 2-chome |
| 9 | 3.4.1 Sakuragi Higashitotsuka Line | Hanasaki-cho 2-chome to Idogayashimomachi |
| 10 | 3.3.27 National Route 1 | Shimosuemachi 1-chome, Shimosuemachi 4-chome, Shinkoyasu 1-chome, Shinkoyasu 2-chome, Oguchi-dori-Urashimaoka, Nishikubocho-Iwaii-cho |
| 11 | Route 3/3/9 National Route 16 | Hisagicho-Isogo 3-chome |

Special permission for buildings
Regarding the part of the building to be built in the area of the city planning road in the above section, "Building in the area of the city planning facility"
In addition to the "Handling Guidelines for Construction Permits, etc.", it can be based on the following special permission standards.
- If the first floor or higher (effective height under beams of 2.5 m or more) is maintained on the same level as the front sidewalk so that pedestrians can normally pass or use it freely, it can be provided at the top. The number of floors shall be 4 in commercial areas and 3 in nearby commercial areas.
- The main structural part is a steel frame structure, concrete block structure, or similar structure, and can be easily relocated or removed.
- No ground floor.
Outlines and operational standards
- Handling summary about building permission in area of city planning facility
- Operation standard (PDF: 304KB) about permission of Town Planning and Zoning Act Article 53 Clause 1 on general road
Building restrictions on general roads

※If you receive this special permission, there are conditions for the public part, so please be sure to consult with the department in charge for details before applying.
You may need a separate PDF reader to open a PDF file.
If you do not have it, you can download it free of charge from Adobe.
![]() To download Adobe Acrobat Reader DC
To download Adobe Acrobat Reader DC
Inquiries to this page
Urban Planning Division, Housing and Architecture Bureau Planning Department
Telephone: 045-671-3510
Telephone: 045-671-3510
Fax: 045-550-4913
Email address: kc-tokei-shido@city.yokohama.jp
Page ID: 568-277-239







