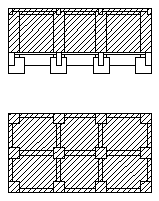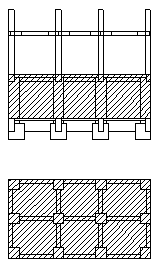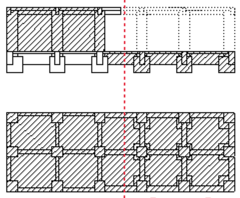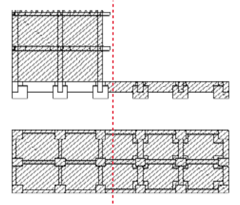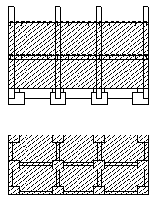- Yokohama-shi Top Page
- Business
- Menu by field
- Construction and City Planning
- Construction-related procedures, laws and regulations, and approvals
- Building confirmation application and inspection procedures
- About procedure of pre-, intermediate inspection, completion inspection of building
- Intermediate inspection
- Intermediate inspection process
Here's the text.
Intermediate inspection process
Last Updated June 7, 2024
Intermediate inspections will be conducted when the total area of each building (design building) subject to confirmation application is 50 m2 or more. The method of calculating the fee for the intermediate inspection is the page of the method of calculating the intermediate inspection fee.
For buildings to which the provisions of Article 7-3, Paragraph 1, Item 1 of the Building Standards Act apply (for apartments (including apartments) with 3 or more floors in RC and SRC) , The following implementation process will be.
Period of Interim Inspection : When the first basic reinforcement is completed
When reinforcement of floor and beam on the second floor is completed
 ・・・ Inspection parts
・・・ Inspection parts
| ■The first intermediate inspection process : When foundation reinforcement is completed | RC construction | S structure | SRC construction |
|---|---|---|---|
□Precautions for basic reinforcement inspection
| |||
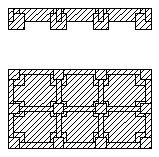 | |||
| ■The second intermediate inspection process : When the second floor slab reinforcement is completed from the bottom floor | RC construction | ||
| |||
| ■The second intermediate inspection process : When jointing of the frame is completed | S structure | ||
| |||
| ■The second intermediate inspection process : When the second floor slab reinforcement is completed from the bottom floor | SRC construction | ||
| |||
| ■The first intermediate inspection process (when building is divided into construction sections) : When foundation reinforcement is completed in the construction section where foundation reinforcement was first completed | RC construction | S structure | SRC construction |
|---|---|---|---|
| |||
■The second intermediate inspection process (when building is divided into construction sections) | RC construction | ||
| |||
■The second intermediate inspection process (when building is divided into construction sections) | S structure | ||
| |||
■The second intermediate inspection process (when building is divided into construction sections) | SRC construction | ||
[A Construction Zone] [B Construction Zone] When foundation work has been completed | |||
You may need a separate PDF reader to open a PDF file.
If you do not have it, you can download it free of charge from Adobe.
![]() To download Adobe Acrobat Reader DC
To download Adobe Acrobat Reader DC
Inquiries to this page
Building Guidance Division, Housing and Architecture Bureau Building Guidance Department
Telephone: 045-671-4531
Telephone: 045-671-4531
Fax: 045-681-2437
Email address: kc-shidotanto@city.yokohama.lg.jp
Page ID: 859-659-289


