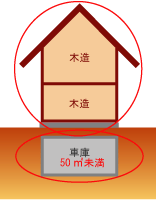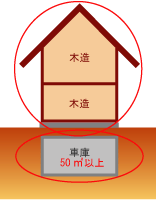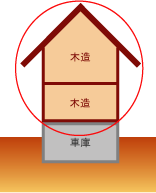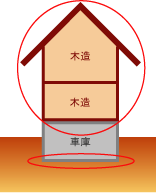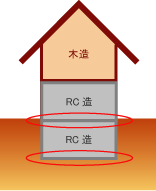- Yokohama-shi Top Page
- Business
- Menu by field
- Construction and City Planning
- Construction-related procedures, laws and regulations, and approvals
- Building confirmation application and inspection procedures
- About procedure of pre-, intermediate inspection, completion inspection of building
- Intermediate inspection
- Inspection of underground garages, etc.
Here's the text.
Inspection of underground garages, etc.
Last Updated July 30, 2024
Please note that the specific process of intermediate inspection of houses with underground garages, etc., may change the time and number of inspections, unlike usual.
About the specific process of RC garage + wooden house
- When the underground garage and the house itself are separate buildings
We consider underground garages as independent buildings and treat them as follows.
| Image diagram | Contents of specific process | Underground part Specific process (Area to be inspected) | The house itself Specific process (Area to be inspected) |
|---|---|---|---|
| <Example 1.>
↓ There is no need to inspect underground garages, etc. | X (not applicable) | ○(Applicable) (1st floor + 2nd floor floor area) |
| <Example 2.>
↓ Inspection of underground garages, etc. is required | ○(Applicable) When foundation reinforcement is completed (floor floor area) If it exceeds 200m2, furthermore, as a second inspection. ○(Applicable) When reinforcement of upper floor slab is completed (floor floor area) | ○(Applicable) (1st floor + 2nd floor floor area) |
- When the underground garage and the house itself are integrated
| Image diagram | Contents of specific process | Underground part Specific process (Area to be inspected) | The house itself Specific process (Area to be inspected) |
|---|---|---|---|
| <Example 1.>
For underground garages, etc.
Those that meet all of the above conditions | X (not applicable) | ○(Applicable) (1st floor + 2nd floor floor area) |
| <Example 2.>
<Example 1.> Other than those →Underground garages, etc., when foundation reinforcement is completed + There is a designated specific process for the house itself | ○(Applicable) (floor floor area) | ○(Applicable) (1st floor + 2nd floor floor area) |
| <Example 3.>
→When foundation reinforcement is completed | ○(Applicable) (floor floor area) | ○(Applicable) When the second floor slab reinforcement is completed from the bottom floor (floor area on the first floor) ※There is no inspection of wooden parts |
※Please receive the designated specific process for the house itself according to the structure type of the conventional wooden construction method and the wooden frame construction method.
For more information, look here. → Intermediate inspection (Specific Process)
※If you have an existing underground garage, please contact us separately.
About specific process of RC garage + model conformity certified house
Basically, it is the same as wooden, but please note that the inspection time and the inspection area are different for the specific process of the main part of the house.
For more information, look here. → Intermediate inspection (Specific Process)
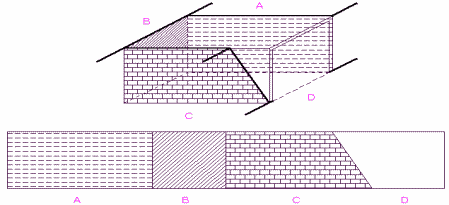
*(Reference) How to calculate the found area
[Fisted area calculation formula]
(A+B+C+D)×3/4≦A+B+C
If the area in contact with the surrounding ground (A + B + C) is more than three-quarters of the found area on the periphery of the basement (A + B + C + D), it will not be inspected. (However, applications are limited to garages.)
For more information, please contact your supervisor.
Inquiries to this page
Building Guidance Division, Housing and Architecture Bureau Building Guidance Department
Telephone: 045-671-4531
Telephone: 045-671-4531
Fax: 045-681-2437
Email address: kc-shidotanto@city.yokohama.lg.jp
Page ID: 741-844-328


