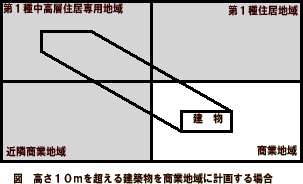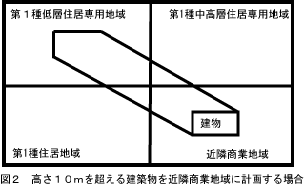Here's the text.
Handling of shading regulations
Last Updated April 2, 2021
It is commentary about 4 of Yokohama-shi building standard regulations Article 4 "designation of areas about limit of height of building by shading and shading time" by rule of 2 Clause 1 of Building Standard Act Article 56.
Buildings subject to shading regulations and time of regulation
| Area or area | Subject to restrictions Buildings | A shadow Measurement surface Height of height | From the site boundary 5-10m Shading time of range | From the site boundary More than 10m Shading time of range |
|---|---|---|---|---|
| Class 1 and Class 2 Low-rise Residential Area (Excluding floor area ratio of 150%) | Buildings with an eaves height of more than 7m, or buildings with three or more floors above the ground | 1.5m | 3 hours | 2 hours |
| Type 2 Low-rise Residential Area (floor area ratio: 150%) | 4 hours | 2.5 hours | ||
| Areas without designation of restricted zone (General area) | 3 hours | 2 hours | ||
| Type 1 and 2 middle-high-rise residential area | The height is 10m Exceeding buildings | 4.0m | 3 hours | 2 hours |
| Class 1 and Class 2 Residential Areas Quasi-residential area | 4 hours | 2.5 hours | ||
| Neighboring commercial areas (200% floor area ratio) | 5 hours | 3 hours | ||
| Semi-industrial areas (200% floor area ratio) | 5 hours | 3 hours | ||
| Areas without designation of restricted zone (Area of 50m along the main street) | 4 hours | 2.5 hours |
Shading data of winter solstice (standard history of Yokohama City, 139 ° 39'E, 35 ° 40'N latitude)
| Shintayo time | 8:00 | 8:30 | 9:00 | 9:30 | 10:00 | 10:30 | 11:00 | 11:30 | 12:00 |
|---|---|---|---|---|---|---|---|---|---|
| 16:00 | 15:30 | 15:00 | 14:30 | 14:00 | 13:30 | 13:00 | 12:30 | No, no | |
| Sun direction angle | 53.37 | 48.28 | 42.76 | 36.76 | 30.25 | 23.24 | 15.78 | 7.99 | 0 |
| Shading magnification | 7.040 | 4.399 | 3.239 | 2.598 | 2.202 | 1.949 | 1.789 | 1.700 | 1.672 |
In Yokohama City, when the shading line is likely to be confused, we ask for the coloring in the table below to make it easier to identify it.
| Time | 8:00 | 9:00 | 10:00 | 11:00 | 12:00 | 13:00 | 14:00 | 15:00 | 16:00 |
|---|---|---|---|---|---|---|---|---|---|
| Color | Tea | Green | Orange | Blue | Red | Indigo | Yellow | Purple | Peach |
Notes on shading regulations
- Buildings on the same site (Article 56-2, Paragraph 2 of the Building Standards Act)
If there are two or more buildings on the same site (if it is inseparable for use), these buildings are considered to be one building, so even if the building is not eligible for the application building alone, If there is a building that is eligible for the existing building, the entire building on the site will be subject to the shading regulations, and it will be necessary to consider including the existing building. - Special provisions for buildings in areas and areas where shading regulations are not applied (Article 56-2, Paragraph 4 of the Building Standards Act)
Even if the building is not subject to the shading regulation or outside the area, the regulation will be applied if the shade is applied to the regulated area or area. For example, in the case of the figure below, the planned site is outside the target area (commercial area), but the shading extends to each area of the target area, such as the first-class middle-high-rise housing, the first-class housing, and the neighboring commerce. It is necessary to consider the regulation value.
- When the target building or its shading spans an area or area with different restrictions (Article 56-2, Paragraph 5 of the Building Standards Act)
- If the target building covers an area or area with different restrictions, the regulations will be applied assuming that there is a target building in each area or area.
- If the shading of the target building extends over an area or area with different restrictions, the regulations will be applied assuming that there is a target building in each area that causes the shading.
For example, in the case of Figure 1 below, the shade extends to the areas of Type 2 middle-high-rise housing, Type 2 housing, and neighboring commerce, but the height is less than 10m, and the target buildings in those areas Because it does not become, it is necessary to consider only the first-class low-rise residential area.
In addition, in the case of Figure 2 below, it will be a target building in all areas that extend shade, so it is necessary to consider the regulatory values of each area.

Inquiries to this page
Building Guidance Division, Housing and Architecture Bureau Building Guidance Department
Telephone: 045-671-4531
Telephone: 045-671-4531
Fax: 045-681-2437
Email address: kc-shidotanto@city.yokohama.lg.jp
Page ID: 571-768-578







