- Yokohama-shi Top Page
- Business
- Menu by field
- Construction and City Planning
- Public buildings
- Public architectural photo book
- Public architectural photo book
- Facilities completed in FY2013
- Yokohama Sogo High School (Relocation Maintenance)
Here's the text.
Yokohama Sogo High School (Relocation Maintenance)
Last Updated February 13, 2019
Yokohama Sogo High School (Relocation Maintenance)
| Name | Yokohama Sogo High School |
|---|---|
| Location | 2, Ooka, Minami-ku |
| Structural scale and total floor area | ・Renovation of the school building north wing (Reinforced concrete, 5 stories above ground, area: 5,400 m2) ・Renovation of the school building south wing (Reinforced concrete, 5 stories above ground, area: 5,400 m2) ・Renovation of indoor playground building (Steel frame, 2 stories above ground, area approx. 1,600 m2) ・Renovation of the arena Building (Steel frame, 2 stories above ground, area approximately 1,000 m2) |
| Design | Yokohama City Architectural Design Cooperative |
| Construction period | June 2012 to May 25, 2013 |
| Construction | (Architecture) Taiyo and Kikushima Construction Consortium (Electricity) Kyoei & Eiko Construction Consortium (Hygiene) Manri Equipment Co., Ltd. (Air conditioning) YOKORAI Co., Ltd. (Elevators) Hitachi Building Systems Co., Ltd. (Civil engineering) Nara Landscaping Civil Engineering Co., Ltd. (Watering equipment) Shibata Corporation |
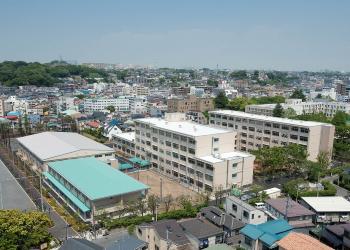
Panoramic view
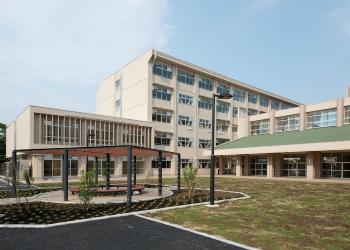
South side exterior
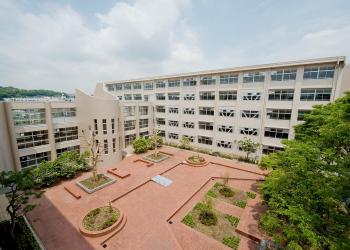
Square
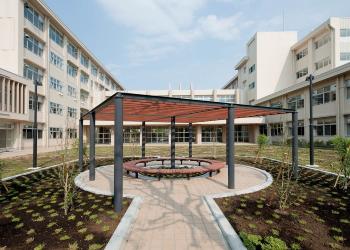
Garden
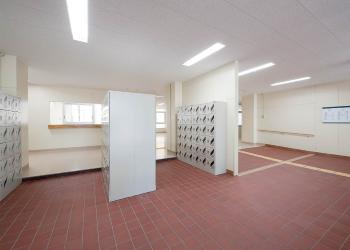
Entrance door
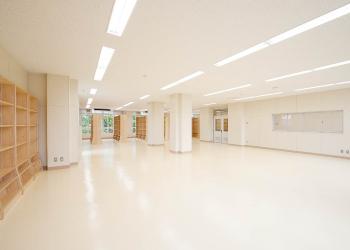
Library
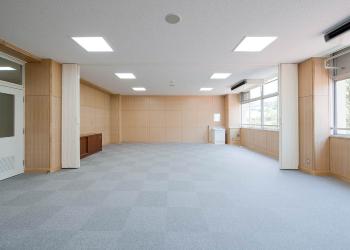
Principal's Office
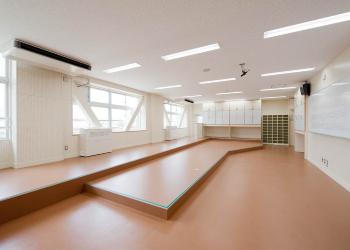
Music Room
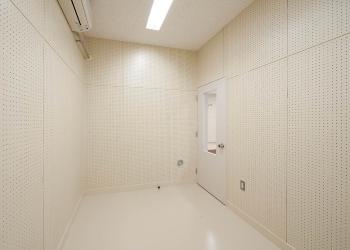
Music practice room
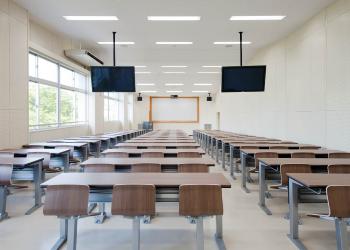
Audiovisual room
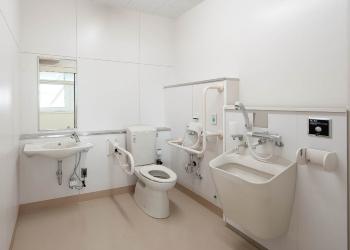
Multipurpose toilet
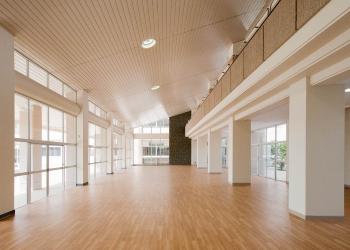
Free space
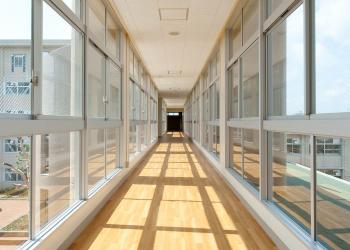
The corridor
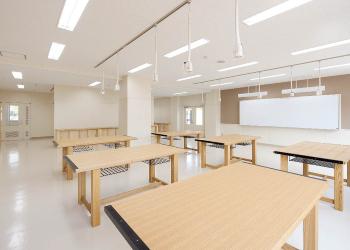
Crafts Office
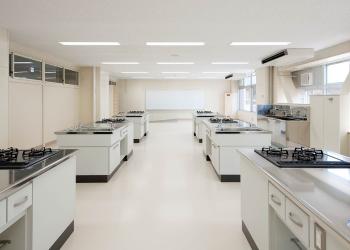
Cooking room
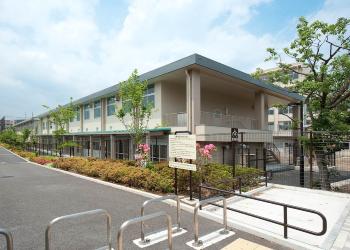
Industrial Training Arena Building
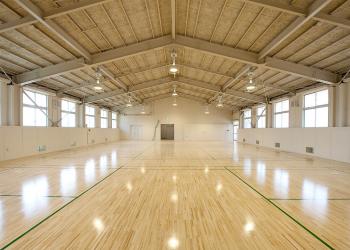
Industrial Training Arena Building Arena
Comments from designers
Former Prefectural University Oka High School was reinforced and renovated, and designed to bring a new breath to Yokohama Sogo High School, which will be relocated and maintained.
In the plan, we planned a clear plane and flow line, and designed to expand and moisten school life, such as the maintenance of free space surrounded by greenery in the garden.

The Public Architecture Department is responsible for the design and construction of public buildings.
Please send impression of citizen's all of you about building published in this page to public architecture department (Maintenance Planning Division).

We will post your valuable opinions here. In addition, it will be shared with designers and administrative staff, and will be used as a reference for future designs.
For inquiries to this page
Housing and Architecture Bureau Public Building Department, Maintenance Planning Division
Phone: 045-671-2956
Phone: 045-671-2956
Fax: 045-664-5477
Email address: kc-eizenkikaku@city.yokohama.jp
Page ID: 810-275-639







