- Yokohama-shi Top Page
- Business
- Menu by field
- Construction and City Planning
- Public buildings
- Public architectural photo book
- Public architectural photo book
- Facilities completed in FY2013
- Yokohama Nature Observation Forest Toilet (new construction)
Here's the text.
Yokohama Nature Observation Forest Toilet (new construction)
Last Updated February 13, 2019
Yokohama Nature Observation Forest Toilet
| Name | Yokohama Nature Observation Forest Toilet |
|---|---|
| Location | 1562, Kamigocho, Sakae-ku |
| Structural scale | Reinforced concrete, one-story building |
| Total floor area | 127m2 |
| Design | U.S.C., Ltd. |
| Construction period | From October, 2013 to March 2014 |
| Construction | (Architecture) Site Construction Co., Ltd. |
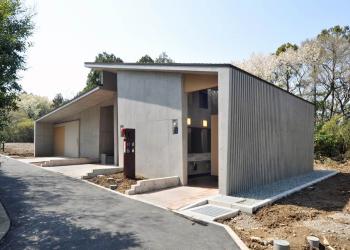
Appearance
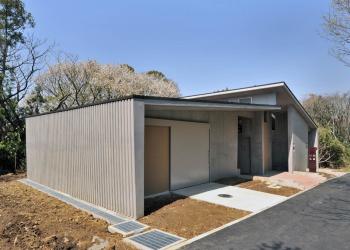
Appearance
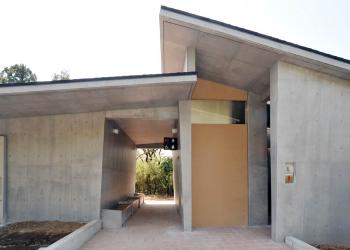
Appearance
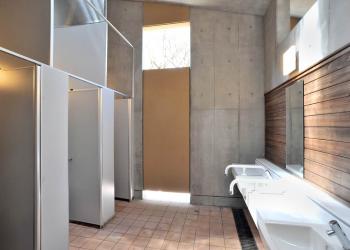
Washbasin
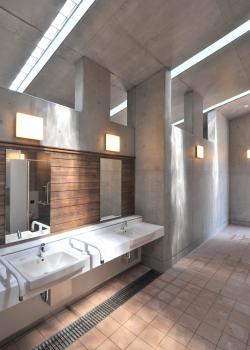
Washbasin
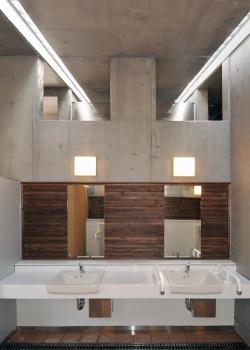
Washbasin
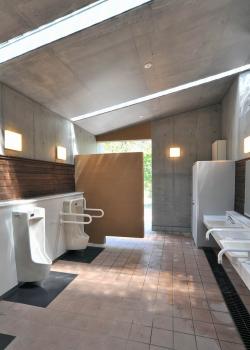
Men's Toilet
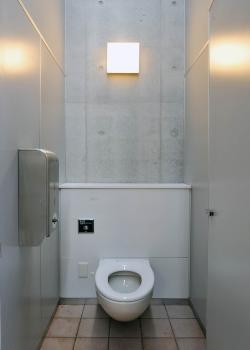
General toilet
Comments from designers
This is a joint building of an outdoor toilet and a park management warehouse built in the forest of Yokohama Nature Observation.
The exterior is an unidentical (random) angle roofs and walls of the same (random) angled roofs and walls and reinforced concrete, which are compatible with the characteristic natural scenery of the Kamakura stone (sandstone) stratum scattered around.
As a countermeasure against fallen leaves on the roof, gutters are abolished and drained on a ribbed wall. In addition, the fallen leaves have a shape that is lost on the roof surface. By combining the directional roof, the upper part is opened, and a flat top light (aluminum frame glass block) is installed on the roof surface to ensure lighting and natural ventilation during the day. .
In addition, thinned wood from the prefecture was used for the upper part of the waist of the inner wall in consideration of the prevention of decay due to watering.
An independent monolith-shaped signpost is installed in front of the building.
An emergency warning light in the toilet was attached to enhance the acknowledgement property to passers-by on the garden road.
Large and easy-to-understand pictograms are installed on the equipment operation surface of the multipurpose toilet to reduce malfunction.
The toilet and the underneath the eaves of the adjacent warehouse have been integrated to provide a rest and hangout overlooking the forest in the background.
The interior view is designed to be seen through the building or from inside, against the surrounding coppice forest where various tree species are mixed.

The Public Architecture Department is responsible for the design and construction of public buildings.
Please send impression of citizen's all of you about building published in this page to public architecture department (Maintenance Planning Division).

We will post your valuable opinions here. In addition, it will be shared with designers and administrative staff, and will be used as a reference for future designs.
For inquiries to this page
Housing and Architecture Bureau Public Building Department, Maintenance Planning Division
Phone: 045-671-2956
Phone: 045-671-2956
Fax: 045-664-5477
Email address: kc-eizenkikaku@city.yokohama.jp
Page ID: 362-215-574







