- Yokohama-shi Top Page
- Business
- Menu by field
- Construction and City Planning
- Public buildings
- Public architectural photo book
- Public architectural photo book
- Facilities completed in FY2013
- Aoki Elementary School (renovation of the school lunch room)
Here's the text.
Aoki Elementary School (renovation of the school lunch room)
Last Updated February 13, 2019
Aoki Elementary School (renovation of the school lunch room)
| Name | Aoki Elementary School |
|---|---|
| Location | 17, Kiribatake, Kanagawa-ku |
| Structure and Scale | ・Renovation of the school lunch Office (Steel frame, one-story building, renovated area 367.1 m2) ・school lunch room extension (Steel frame, one-story building, total floor area: 11.2 m2) ・Seismic reinforcement (Install steel frame braces, reinforced concrete walls, etc.) |
| Design | Opspur Bing Ground Co., Ltd. |
| Construction period | June, 2013 to February 26 |
| Construction | (Architecture) Tanitsu Construction Co., Ltd. (Electricity) Kodensha Co., Ltd. (Conditioning and Hygiene) Taiken Industry Co., Ltd. |
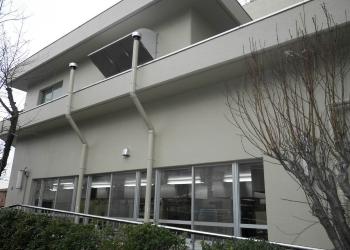
Appearance
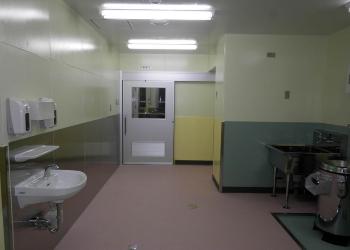
Acceptance Office
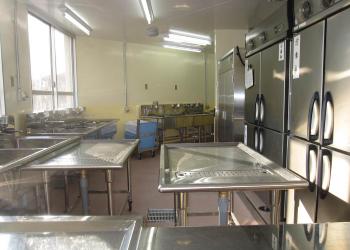
Processing Room
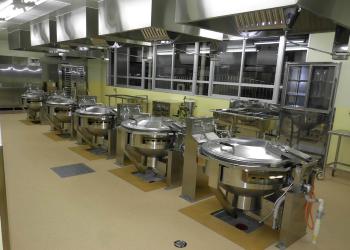
Cooking room
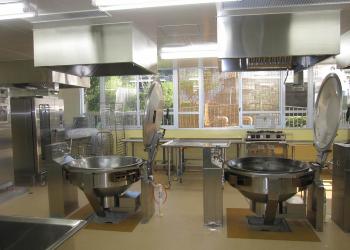
Cooking room
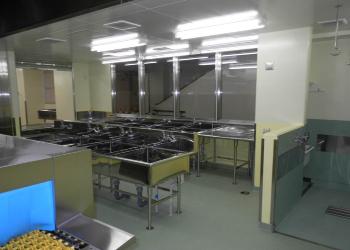
Cleaning room
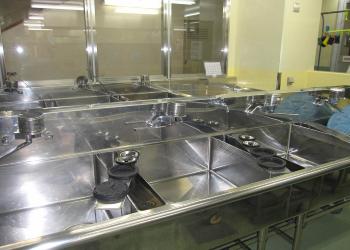
Cleaning room
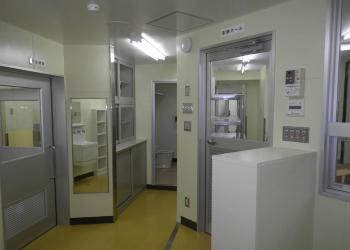
Front room
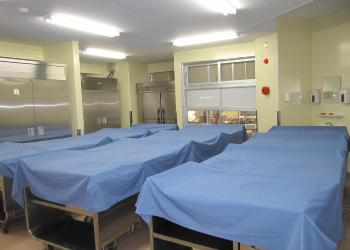
Serving hall
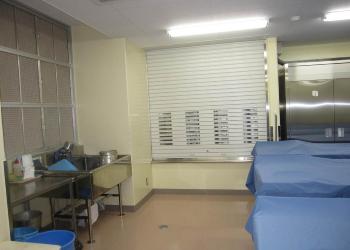
Serving hall
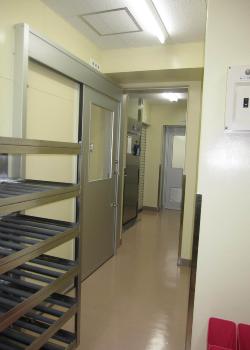
Look at the corridor from the serving hall
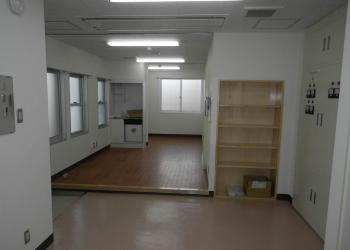
Rest room/meeting room
Comments from designers
Due to the irregular shape of the existing school lunch room, it was impossible to apply the standard plan for the dry system to the renovation.
A renovation plan was made and a meeting was held, and all the parties concerned repeated dialogues, shared wisdom, cleared the problems one by one, and made an implementation plan.
In this process, we have consistently pursued architectural space as an aid to improve hygiene, working environment, and to prevent human error. I hope that this will make the relationship between people and the building will be enriched.

The Public Architecture Department is responsible for the design and construction of public buildings.
Please send impression of citizen's all of you about building published in this page to public architecture department (Maintenance Planning Division).

We will post your valuable opinions here. In addition, it will be shared with designers and administrative staff, and will be used as a reference for future designs.
For inquiries to this page
Housing and Architecture Bureau Public Building Department, Maintenance Planning Division
Phone: 045-671-2956
Phone: 045-671-2956
Fax: 045-664-5477
Email address: kc-eizenkikaku@city.yokohama.jp
Page ID: 395-933-902







