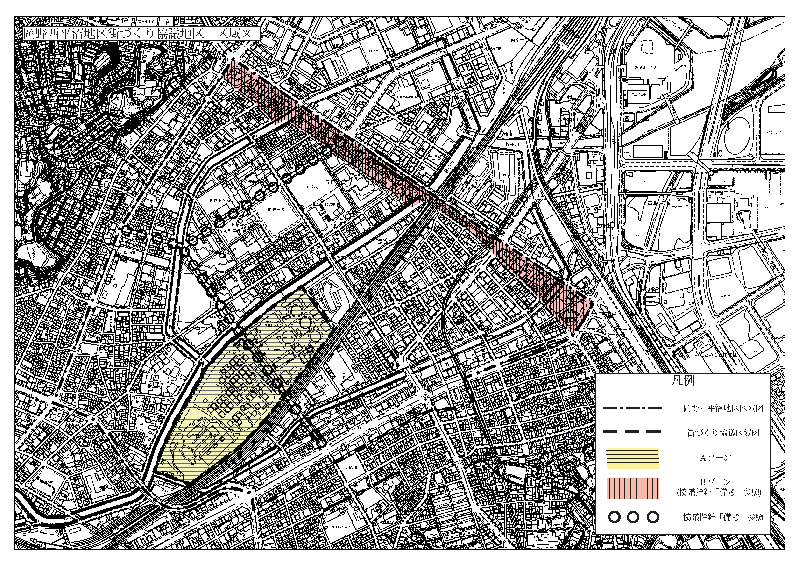- Yokohama-shi Top Page
- Living and Procedures
- Community Development and Environment
- Urban Development
- District planning, building agreements, etc.
- Town planning consultation district system
- Town planning consultation district of each ward
- Nishi Ward
- Okano Nishihira-numa District Town Planning Council Guidelines
Here's the text.
Okano Nishihira-numa District Town Planning Council Guidelines
Last Updated April 1, 2023
Revised April 1, 2023
1 Purpose
This area is promoting the development of towns suitable as a corner of the city center centering on Yokohama Station by properly arranging and accumulating commercial and business functions and urban housing, and by improving infrastructure such as roads. .
For this reason, by grasping and guiding land use conversion of the site of a large-scale factory site and individual architectural plans, etc., the goal is to secure effective use and advancement of land and buildings, and to secure pedestrian spaces. As we give guidance as follows, I would like cooperation of all of you including right holders of this district.
2 Discussed Area
Part of Nishihiranuma-cho, Nishi-ku
In addition to the above, the Okano Nishihiranuma area includes all of Okano 1-chome, Okano 2-chome and Hiranuma 2-chome, Nishihiranumacho, Sengencho 1-chome, Sengencho 2-chome, Sengencho 3-chome, Sengencho 4-chome, Sengencho 1-chome, Sengencho 5-chome, Minami-Tobe-honcho.
3 Targets of consultation
The building of the site included in Zone A, as shown in the separate figure. However, model houses in the house exhibition hall located at No. 6 Nishihiranuma-cho are excluded.
Click here for an enlarged figure in the separate figure (PDF: 707KB)

Figures (Figures indicating areas and zones)
4. Contents of discussion
(1)Building applications
Zone A
Please introduce business and commercial facilities that will lead the advancement of land use in the entire area and the accumulation of functions. Also, consider the layout so that the inside of the zone is integrated.
5 Remarks
For the routes shown in the separate figure, it is necessary to strengthen the road function according to the plan contents and scale of large-scale land use conversion in the future district.
Zone B shown in the separate figure corresponds to the planning area of the plan “Excite Yokohama 22 (large remodeling plan around Yokohama Station)” with a view to the future image of the area around Yokohama Station.
In the Okano Nishihira-numa area, the area that is not included in the town planning consultation area is adjacent to the planning area of Excite Yokohama 22 (large remodeling plan around Yokohama Station), so future town planning around Yokohama Station We will consider the policy of town planning in the area according to the progress.
6 Division in charge
Urban Revitalization Division, City of Yokohama, Urban Development Bureau
Responsible: Urban Revitalization Division Manager
You may need a separate PDF reader to open a PDF file.
If you do not have it, you can download it free of charge from Adobe.
![]() To download Adobe Acrobat Reader DC
To download Adobe Acrobat Reader DC
Inquiries to this page
Urban Renewal Division, Urban Development Bureau Urban Renewal Department
Telephone: 045-671-2693
Telephone: 045-671-2693
Fax: 045-664-3551
Email address: tb-tosai@city.yokohama.jp
Page ID: 680-638-304







