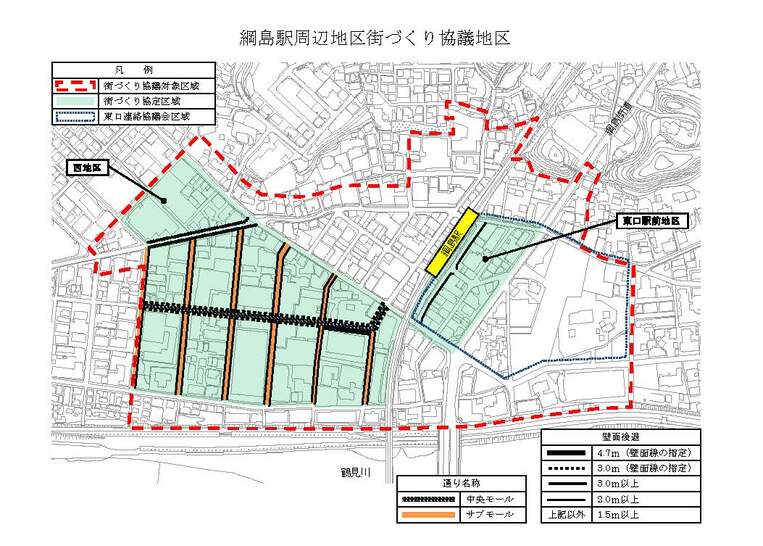- Yokohama-shi Top Page
- Living and Procedures
- Community Development and Environment
- Urban Development
- District planning, building agreements, etc.
- Town planning consultation district system
- Town planning consultation district of each ward
- Kohoku Ward
- Tsunashima Station Area Community Development Consultation Guidelines
Here's the text.
Tsunashima Station Area Community Development Consultation Guidelines
Revised on April 1, 2022
Last Updated July 2, 2024
1 Purpose
In the area around Tsunashima Station, as a regional base, we are promoting the development of transportation facilities such as bus terminals and roads, as well as the location of familiar commerce, services, and cultural functions, and promoting the development as a center of daily life. Specifically, we will promote the accumulation of functions such as commerce and business, and guide the planned maintenance of pedestrian spaces, parking lots, etc.
2 Consultation Area
Part of Tsunashima Higashi 1-chome, Tsunashima Higashi 2-chome, Tsunashima Nishi 1-chome, Tsunashima Nishi 2-chome, Tsunashima Nishi 2-chome and Tsunashima Nishi 3-chome
Approx. 22ha (as shown in the attached figure)
3. Contents of discussion
(1)Community of Sites
As a regional base, please make effective use of land, such as communalization of the site, in order to plan land use and advanced use suitable as the center of daily life.
(2)Applications
In order to create a commercial business space suitable for the station square and create bustle, please consider the commercial, business, service facilities, etc. for the first floor.
(3)Wall retreat
Oh, when facing Chuo Mall, line in front of Tsunashima Nishi 2-chome bus stop, please retreat wall more than 3m from road boundary to plan securing, maintenance of pedestrian-centered pedestrian space.
When facing Isab Mall, please retract the wall at least 2m from the road boundary to create bustle and secure pedestrian spaces when facing the road in front of East Exit Station.
When facing a road other than the above, please retreat the wall more than 1.5m as a pedestrian space.
D) In any of the above, if the designation of the city planning decision line such as roads is performed, please secure the predetermined wall retreat distance from the city planning decision line.
※For the part where the wall has retreated, minimize the steps from the road surface and avoid installing advertising materials and equipment.
(4)Parking lot
Oh, position of entrance should be position that does not interfere with traffic of pedestrian and car.
When setting up a parking lot on the premises, in principle, install an entrance other than the central mall.
(5)bicycle parking lots
Please reserve a customer's bicycle parking lots according to your application.
(6)Landscape
Oh, about color and material of building, please make architectural design in harmony with cityscape scenery.
B. Advertisements and signs should be kept to a minimum and effective.
C. Please put the equipment in the building as much as possible, and if you go outside, consider how it looks.
(7)Improvement of local environment
Oh, please promote tree planting to create moisture of district.
In order to create the bustle of the street, consider setting up attractive street furniture (*).
※The street furniture in this consultation guideline refers to benches, outdoor lighting, bulletin boards, etc. installed in open spaces on the premises facing roads.
4 Division in charge
City of Yokohama, Urban Development Bureau Tsunashima Station East Exit Development Office
Responsible: General Manager of East Exit Development Office, Tsunashima Station
Address: 1-8-9-501, Tsunashimanishi, Kouhoku-ku
Telephone: 045-531-9601
※In Tsunashimanishi district (part of Tsunashima Nishi 2-3-chome) and Tsunashima East Exit station square district (part of Tsunashima Higashi 1-chome), councils are operated by local people. I would like consultation based on.
| No. | Organization name | Name of agreement | Office contact information |
|---|---|---|---|
| 1 | Tsunashimanishi Redevelopment Council | Tsunashimanishi district town planning agreement (PDF: 222KB) | Kurokawa Office TEL: 045-549-3838 |
| 2 | Tsunashima Station East Exit Redevelopment Liaison Council | Tsunashima East Exit Station Area Town Planning Agreement (PDF: 236KB) | Tenya Corporation TEL: 045-718-5875 |

Consultation area
Around Tsunashima Station district town planning consultation guideline and area figure (PDF: 289KB)
You may need a separate PDF reader to open a PDF file.
If you do not have it, you can download it free of charge from Adobe.
![]() To download Adobe Acrobat Reader DC
To download Adobe Acrobat Reader DC
Inquiries to this page
Tsunashima Station East Exit Development Office, Urban Development Department, Urban Development Bureau
Telephone: 045-531-9601
Telephone: 045-531-9601
Fax: 045-531-9605
Email address: tb-tsunashima@city.yokohama.jp
Page ID: 282-645-319







