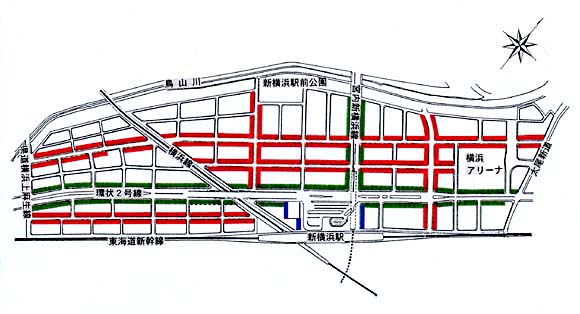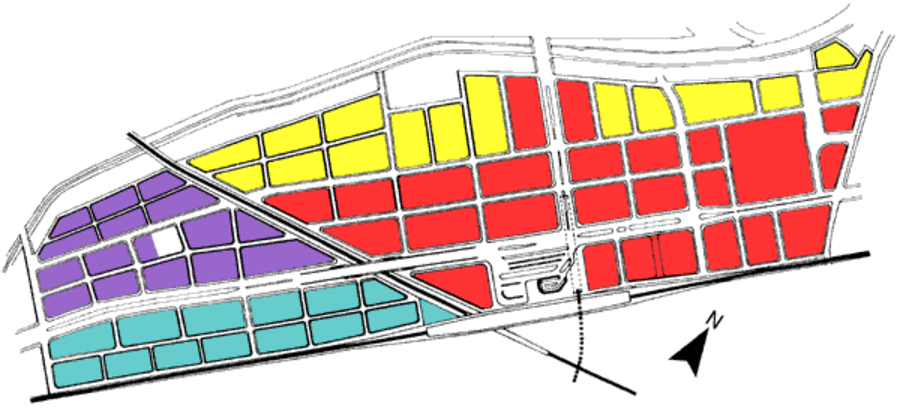- Yokohama-shi Top Page
- Living and Procedures
- Community Development and Environment
- Urban Development
- District planning, building agreements, etc.
- Town planning consultation district system
- Town planning consultation district of each ward
- Kohoku Ward
- Shin-Yokohama Northern District Town Planning Council Guidelines
Here's the text.
Shin-Yokohama Northern District Town Planning Council Guidelines
Revised on April 1, 2009
Last Updated August 31, 2020
1 Purpose
The northern part of Shin-Yokohama area is located at the core of the city center of Shin-Yokohama in the comprehensive plan of Yokohama City. It is necessary to improve the district environment by maintaining a pedestrian space and forming a harmonious cityscape.
However, such urban development is not something that can be done in a short period of time, and it is important that each and every plan make daily efforts to improve the city in planning and building buildings. In order to achieve the following maintenance goals, Yokohama City asks for prior consultation prior to individual building confirmation applications.
<Maintenance targets>
- We aim to accumulate commercial business facilities suitable for the city center.
- In order to increase the vitality of the city center and to utilize urban facilities efficiently, we will systematically locate culture, education, sports, recreation facilities and urban housing (condominiums) to revitalize the city.
- We will expand and maintain the pedestrian space network.
2 Consultation Area
All of Shinohara-cho, a part of Kishinecho (approximately 80.5ha) in Shin-Yokohama 1-3-chome, Kohoku-ku, Shinohara-cho, part of Kishinecho (approximately 80.5ha)
3 Contents of the discussion (see the attached figure)
A. Community of buildings and sites
- In order to create a space suitable for the city center of Shin-Yokohama, please plan the joint use of the site and buildings as much as possible and promote the advanced use of the site.
B. Retreatment of walls, fences, etc. of buildings from the road (setback)
- There are the following four types of setbacks for each road. Please give me a setback for each corresponding road. Non-blue sky open space is also possible.
(1)Setback of 3m or more from the road boundary, height of 5m or more.
(2)Setback at least 3m from the road boundary and secure at least 3.5m in height.
(3)Setback at least 1.5m from the road boundary and secure at least 3.5m in height.
(4)Secure open space with a width of 3m or more, including the sidewalk, and secure a height of 3.5m or more.
- If the existing building of the adjacent land has an open space that exceeds the above guidance standards, if possible, match it with the setback distance of the adjacent land.
- Eliminate the steps between the front sidewalk / adjacent land setback part and the setback part as much as possible, and make the finishing material harmonized.
- Do not install anything that interferes with the pedestrian space, such as advertising materials, cubicles, and planting, in the setback part.

Setback by road

Wall retreat
C. Building applications
- The area is divided into the following four zones (see the figure below) according to the direction of land use. Please make the building use consistent with the direction of land use by zone.
| Zone A Urban commercial zone. In addition to commercial operations, it will be a central district with functions such as education, culture, sports, and recreation. | |
| B zone Urban complex residential zone. A district where commercial operations complement the A zone and good apartment houses coexist. | |
| C zone Multi-purpose zone such as distribution business. A district that aims to coexist with various urban functions centered on distribution and excellent apartment houses. | |
| D zone Commercial housing complex. It is a district that aims to coexist with various urban functions necessary for the district and excellent apartments. |
When constructing an apartment house, the first floor should be composed of non-residential uses such as commerce, business, and cultural functions. In addition, please inform the residents in advance that there is a possibility that high-rise buildings for non-residential use may be constructed in the surrounding area in the future.

Land Use by Zone
D. Installation of parking lots and bicycle parking lots
- The designer should determine the number of units according to the use of the building. Even if there are mandatory standards under laws and ordinances, etc., please install the number above the standard as much as possible.
- In the case of a site that contacts multiple roads, the entrance of the parking lot should be set up on the road side with low traffic, and the number and width of sidewalk devaluation points should be kept to a minimum.
E. Landscape
(1)Please consider the building design and color to harmonize with the surrounding environment.
(2)Advertisement / sign Advertisements and signs should be kept to a minimum. Please hold rooftop advertising materials to the height of about one layer of the building.
(3)Please put it in the facilities and accessories building as much as possible, and take care such as blindfolding when going out.
F. Promotion of greening
- If possible, greening as much as possible to create moisture in the district.
4 Division in charge
Urban Revitalization Division, City of Yokohama, Urban Development Bureau
Responsible: Urban Revitalization Division Manager
Inquiries to this page
Urban Renewal Division, Urban Development Bureau Urban Renewal Department
Telephone: 045-671-3858
Telephone: 045-671-3858
Fax: 045-664-3551
Email address: tb-tosai@city.yokohama.jp
Page ID: 603-369-587







