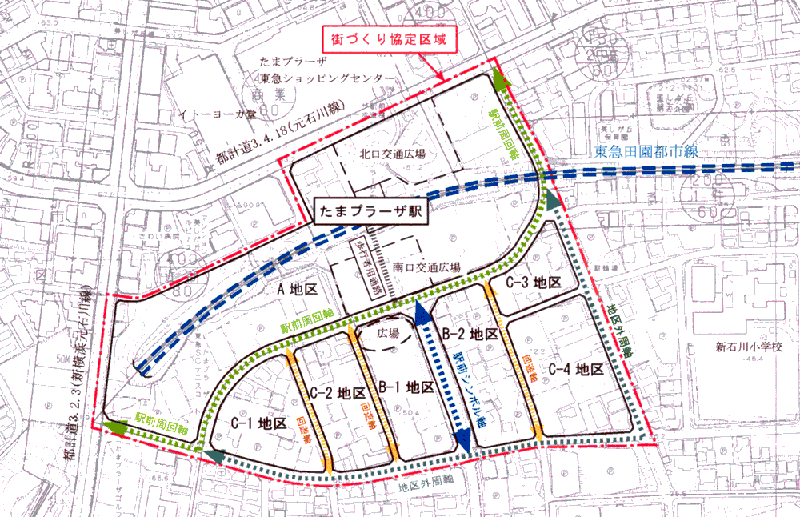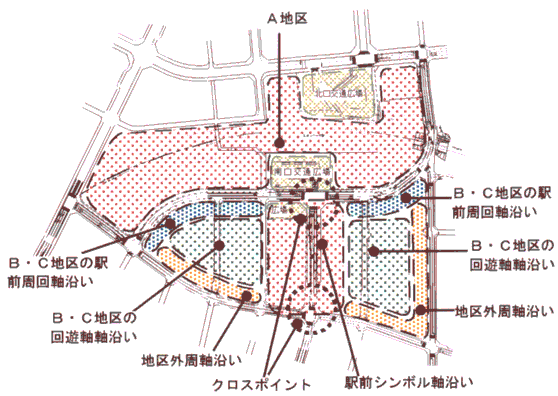- Yokohama-shi Top Page
- Living and Procedures
- Community Development and Environment
- Urban Development
- District planning, building agreements, etc.
- Town planning consultation district system
- Town planning consultation district of each ward
- Aoba Ward
- Tama Plaza Station Area Community Development Agreement
Here's the text.
Tama Plaza Station Area Community Development Agreement
Last Updated January 31, 2024
(Name)
Article 1 This agreement is referred to as the "Tamaplaza Station Area Community Development Agreement" (hereinafter referred to as the "City Planning Agreement").
(Objective)
Article 2 The town planning agreement stipulates matters that complement the "Tama Puraza Station Area District Planning" (hereinafter referred to as "District Planning") in promoting town planning around Tama Puraza Station, and the urban environment of the district The purpose is to maintain and improve it.
For this reason, the necessary items are determined in order to unify the intentions of the relevant right holders in the district and to promote attractive "town planning" appropriate in front of Tama Plaza Station.
(Definition of terms)
Article 3 The definition of terms in the city planning agreement shall be as stipulated in the City Planning Act and the Building Standards Act.
(City planning agreement area)
Article 4 The target area of the city planning agreement is generally the area of the city planning (hereinafter referred to as "districts").
We classify district according to "city planning agreement area figure" by policy of 2 land use.

Town planning agreement area map, basic composition map of town
(City Planning Policy)
Article 5 In the district, in order to create a harmonious city and create an attractive cityscape, the city planning policy is determined as follows.
[Basic composition and zoning of the city]

Zoning diagram
(1) District A will be the core of the regional base in the northern part of Yokohama City, and will be a zone for highly accumulating commerce, business, cultural functions, etc., and the location of urban housing.
(2) Along the station square symbol axis is the station square symbol zone that forms a lively and high-sense cityscape suitable for the station square. In addition, the crosspoint between the station square symbol axis, the station square axis, and the area outer axis shall be a zone where it is desirable to produce as a gate part of the city and as a crosspoint of the city.
(3) Along the axis around the station square in the B and C districts, there will be a zone where stores and restaurants form a lively cityscape.
(4) Along the migration axis in the B and C districts, the zone will form a calm cityscape in which stores and houses are in harmony.
(5) Along the outer axis of the area is a zone that forms a cityscape in harmony with the surrounding residential area.
(Adjustment and discussion items)
Article 6 Pre-adjustment and consultation
(1) A person who intends to construct buildings, including extension and renovation, install advertising materials and structures in the district specified in Article 4, submits the plan to the Steering Committee stipulated in Article 8 in advance. , The contents must be coordinated and discussed with the Steering Committee.
(2) The pre-adjustment and consultation items set forth in the preceding paragraph shall be the contents specified in the city planning, town planning agreement and the "Tamaplaza Station Area Community Planning Agreement Details" (hereinafter referred to as "Hosome").
2 Maintenance, management and operation of sidewalk-like open spaces
The sidewalk-shaped open space will be maintained and maintained as a space for pedestrians. Do not install or display signboards, products, etc. that hinder pedestrians. It is not used as a parking lot or bicycle parking lots.
3. Secure parking lots and bicycle parking lots
Cars and bicycles should not be parked or parked on public roads, sidewalk-like open spaces, plazas, etc., and secure designated parking lots.
Responsibilities
Article 7 Land owners in the district, those who have land rights and lease rights for the purpose of owning buildings (hereinafter referred to as "land owners, etc.") In addition, person aiming at use of building shall comply with city planning agreement and shall try for maintenance and improvement of good urban environment.
When 2 landowners transfer ownership, etc., explain the contents of the town planning agreement to those who will acquire new rights and pass it on to those who acquire new rights. Shall be.
(Management Committee)
Article 8 In order to handle matters related to the operation of the town planning agreement, the “Tamaplaza Station Area Community Development Agreement Steering Committee” (hereinafter referred to as the “Management Committee”) will be established.
2 According to the provisions of Article 6, the reported plan will be examined as to whether it conforms to the city planning, the city planning agreement, and the details stipulated.
(1) If applicable, it shall be approved and stamped on the attached registration form and returned.
(2) If it does not conform, coordination and consultation shall be made by the Steering Committee.
3 The Steering Committee shall be located in the “Tamaplaza Station Area Community Development Council”.
(Others)
Article 9 In the event of any matters or doubts that are not stipulated in the Town Planning Agreement, the Steering Committee shall discuss and determine them.
(Appendix)
The City Planning Agreement will come into effect on November 26, 2002.
Contact information
Tamaplaza Station Area Town Development Agreement Steering Committee
Tel.045-901-2541
Inquiries to this page
Aoba Ward Counseling Center (Ward Administration Promotion Division, Aoba Ward)
Telephone: 045-978-2217
Telephone: 045-978-2217
Fax: 045-978-2410
Email address: ao-machirule@city.yokohama.jp
Page ID: 940-990-623







