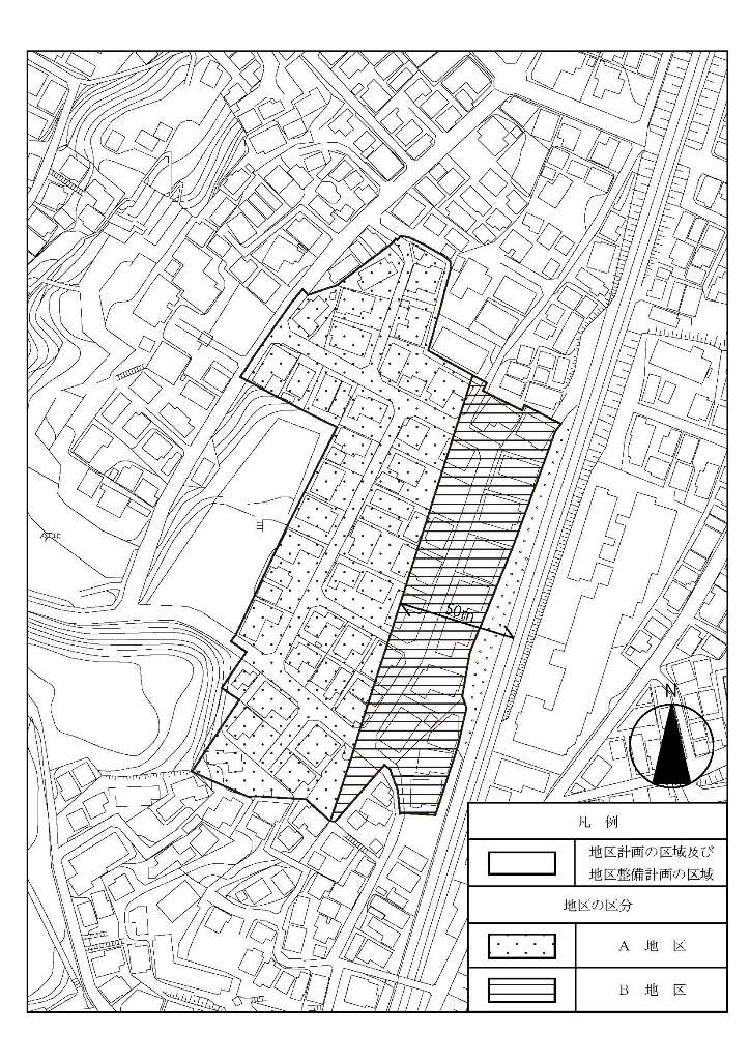Here's the text.
C-096: Kohoku-Osone Minamidai district
City planning decision: September 13, 2013
Last Updated December 9, 2022

Plan drawing (division of district)
| Name | Minato Kita-Osone Minamidai District Planning | |
|---|---|---|
| Position | In the Osone Plateau, Kohoku-ku | |
| Area | About 2.1ha | |
| Targets of District Planning | This area is located north of Okurayama Station in Toukyu Toyoko Line, and is a low-rise residential area centered on detached houses developed in the 1930s. Also, in the Yokohama City Planning Master Plan and Kohoku Ward Plan, the goal is to "control the deterioration of the current living environment for existing residential areas and guide them to a favorable environment." The goal of this district plan is to maintain and preserve the good living environment maintained in this low-rise residential area. | |
| Policy on Regional Development, Development and conservation | Land Use Policy | We plan the location of low-rise houses, mainly detached houses. |
| Policy for maintenance of buildings, etc. | In order to maintain a good living environment mainly for low-rise houses, restrictions on the use of buildings, minimum floor area of buildings, restrictions on the position of walls, maximum height of buildings, and buildings, etc. Define restrictions on form design. | |
↵
| District maintenance plan | ||||
|---|---|---|---|---|
| Construction Construction Goods Etc. Ni Seki S L A matter Section |
Classification of district | Name | District A | District B |
| Area | Approx. 1.4ha | Approx. 0.7ha | ||
| Restrictions on the use of buildings | Buildings other than the following buildings must not be built.
|
|||
| Minimum site area of buildings | 125㎡ | |||
Provided, however, that this shall not apply to land that falls under any of the following.
|
||||
| Restrictions on the position of the wall | The distance from the outer wall of the building or the surface of the pillar in place of this to the boundary of the front road shall be 1 m or more, and the distance to the adjacent land boundary line (excluding the adjacent land boundary line in contact with the track floor) shall be 0.6 m or more . But it is not this limit when building or part of building in distance less than limit of this distance corresponds to any of the following.
|
|||
| Maximum height of buildings |
|
|
||
| Restrictions on forms or designs of buildings, etc. | The colors, sizes and shapes of roofs and outer walls of buildings, etc., and the colors, sizes and shapes of outdoor advertising materials shall be in harmony with the surrounding cityscape, such as not using stimulating colors in consideration of the landscape. | |||
Inquiries to this page
Urban Development Bureau Regional Town Development Department Regional Town Development Division
Telephone: 045-671-2667
Telephone: 045-671-2667
Fax: 045-663-8641
Email address: tb-chiikimachika@city.yokohama.lg.jp
Page ID: 227-570-491







