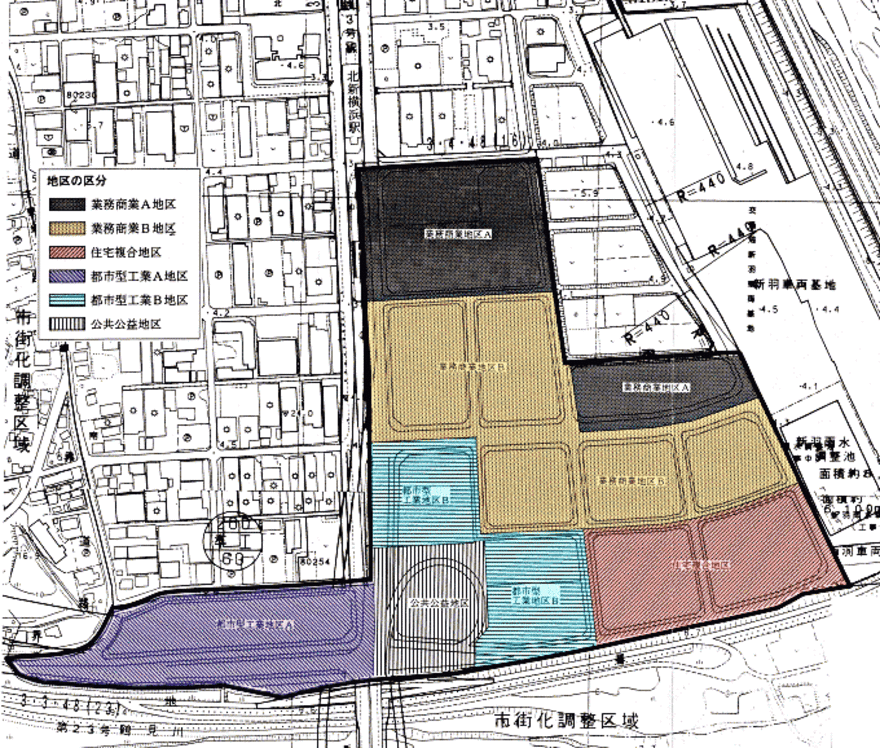Last Updated November 1, 2021
Here's the text.
C-055: Shin-Yokohama Nagashima area
※The plan reads out statutory books in the form of a table, and it may be difficult to understand the contents. Please contact the Urban Revitalization Division for confirmation of the contents (Phone number: 045-671-3858)

Plan drawing (division of district)

Plan drawing (restrictions on wall retreat, district facilities)
| Name | Shin-Yokohama Nagashima District Planning | |
|---|---|---|
| Position | 1-chome, Kita-Shin-Yokohama, 2-chome, Kita-Shin-Yokohama and Niwa-cho, Kohoku-ku, Yokohama-shi | |
| Area | Approx. 13.4ha | |
| Ward Areas No 1. Bill ・ Opening Departure Oh Bi Hoping All No Sir Needle |
Targets of District Planning | The Shin-Yokohama Nagashima area is located about 1 km north of JR Shin-Yokohama Station, and is positioned as part of the city center of Shin-Yokohama in the Yumehama 2010 Plan, and promotes the enhancement and expansion of the city center of Shin-Yokohama. We will develop urban infrastructure through land readjustment projects, and plan to form an urban area centered on the accumulation of business and R & D functions. Based on this upper-level plan, this district plan aims at the following land use and to form and maintain a good urban environment.
|
| Land Use Policy | In order to achieve the goals of the city planning, divide the districts into four, and guide the harmonious land use according to the following policies. In addition, in order to make effective use of land, the joint use of the site will be promoted.
|
|
| Policy for the development of district facilities | In order to enhance the safety and convenience of traffic in the area, the city planning roads Nagashima Lines 1 and 2 and the Nagashima Otake Line will be connected, and the district arterial road that forms a network in the area will be maintained. In addition, a block park will be set up mainly for residents in the district, and a pedestrian passage connecting the block park and the Arata Miyauchi Yokohama Line will be maintained. |
|
| Policy for maintenance of buildings, etc. |
|
|
| Greening Policy | In order to form a good environment full of greenery full of greenery, we will strive for greening on the site and greening (rooftop greening, etc.) such as buildings. | |
| District maintenance plan | ||||||||
|---|---|---|---|---|---|---|---|---|
| Placement and scale of district facilities | District arterial roads | Width 14 to 27m Extended approximately 820m | ||||||
| Park | Area approximately 4,000 m2 | |||||||
| Aisles for pedestrians | Width 3m (of which tree planting zone 1m) extension 120m | |||||||
| Construction Construction Goods Etc. Ni Seki S L A matter Section |
Classification of district | Name | Commercial district | Residential complex area | Urban Industrial Areas | Public Interest Areas | ||
| District A | District B | District A | District B | |||||
| Area | About 2.6ha | About 4.1ha | About 2.0ha | Approx. 1.9ha | Approx. 1.8ha | About 1.0ha | ||
| Restrictions on the use of buildings | Buildings listed in the following items shall not be constructed.
|
Buildings listed in the following items shall not be constructed.
|
Buildings listed in the following items shall not be constructed.
|
- | ||||
| Minimum site area of buildings | 700m2 | 500m2 | 300m2 | - | ||||
Provided, however, that this shall not apply to land that falls under any of the following.
|
||||||||
| Restrictions on the position of the wall | The outer wall of the building or the surface of the pillar in place of this shall not be built beyond the limit of the position of the wall shown in the plan drawing. | |||||||
| Maximum height of buildings |
|
- | The height of the building must not exceed 20m. | The height of the building must not exceed 40m. | ||||
| Restrictions on forms or designs of buildings, etc. |
|
|||||||
| Restrictions on the structure of a fence or fence | The structure of the fence or fence facing the road shall have hedges, fences and similar openness. However, fence foundations, gateposts, gates and the like are excluded. | |||||||
※Due to the revision of the Building Standards Law (enforced on April 1, 2018), Article 130-9-3 of the Building Standards Law Enforcement Order, which is described in "Restrictions on Use of Buildings, etc." Has been revised to Article 130-9-5.
Inquiries to this page
Urban Renewal Division, Urban Development Bureau Urban Renewal Department
Telephone: 045-671-3858
Telephone: 045-671-3858
Fax: 045-664-3551
Email address: tb-tosai@city.yokohama.jp
Page ID: 461-379-204







