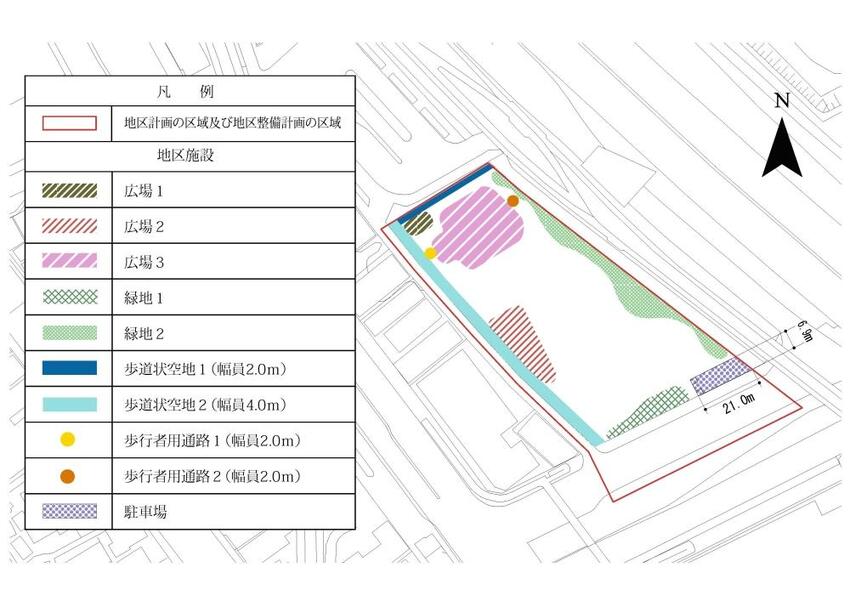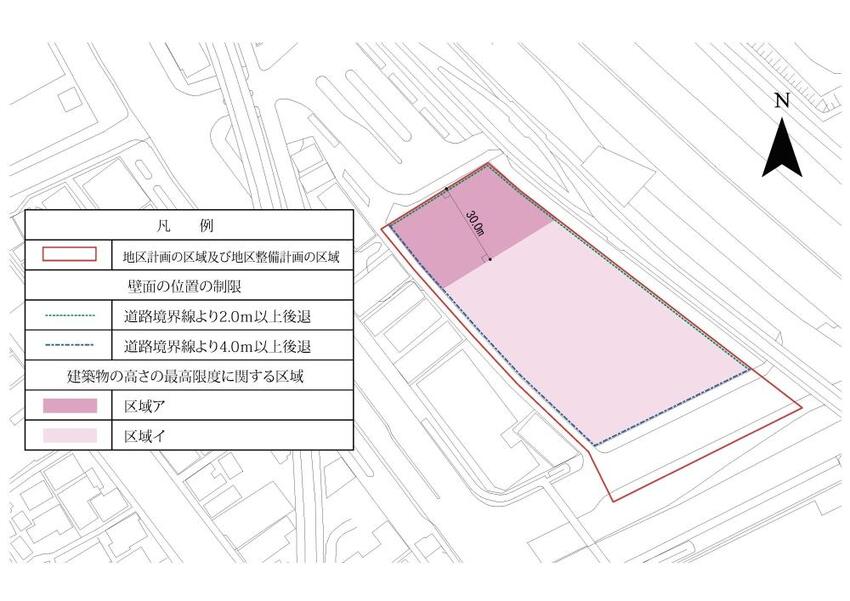Here's the text.
C-094: Shin-Sugita Station South Area
City planning decision: July 5, 2013
Last Updated December 9, 2022
 Plan drawings (district facilities)
Plan drawings (district facilities)
 Plan drawing (areas related to restrictions on wall position, maximum height of buildings)
Plan drawing (areas related to restrictions on wall position, maximum height of buildings)
| Name | Shinsugida Station South District Planning | |
|---|---|---|
| Position | Shinsugita-cho, Isogo-ku | |
| Area | Approx. 0.8ha | |
| Targets of District Planning | This area is located around Sugita-Shin-Sugita Station, which is a regional base in the Isogo Ward Plan of Urban Planning Master Plan, and is served by the JR Negishi Line and the Kanazawa Seaside Line to serve as an access base for industrial areas along the coastal area. The same applies below. Around this area, commercial facilities, nursery schools, inhabitant of a ward cultural centers, etc. are maintained by the urban redevelopment project, and community care plazas, sports centers, nursing centers, etc. are also located, and local base functions are accumulated. Is progressing. In order to take advantage of the location characteristics of the station square and play a part in the local base along with the surrounding urban area, this district plan will guide the accumulation of commercial and business functions through advanced use of land, and open spaces and pedestrian spaces. The goal is to create a safe, comfortable, and lively urban area by securing open spaces. |
|
| Ward Areas No 1. Bill 、 Opening Departure Oh Bi Hoping All Ni Seki S L Sir Needle |
Land Use Policy | In order to form a regional base that supports civil life, land use as a complex urban area with commercial and business functions and urban housing. In particular, taking into account the location characteristics of the Area, we will promote the location of housing for the elderly and child-rearing households, health check-up and medical facilities that contribute to the health management of childcare facilities and workers in coastal areas. In order to create liveliness in front of the station, convenience facilities and plazas will be placed continuously in the station square. We maintain open space, pedestrian space, green space to form safe and comfortable city area. |
| Policy for the development of district facilities | We arrange sidewalk-like open space along station square and city road Shinsugita Route 78 to form safe and comfortable pedestrian space. In addition, we place open space 1 and open space 2 which becomes place of rest and talk continuously with these sidewalk-like open spaces. In particular, Plaza 2 will be developed as a plaza with disaster prevention functions. We arrange green tract of land along city street Shinsugita Route 117 and city planning road 3.1.5 National Route 357 and form moist pedestrian space. On the rooftop of the station square side of the building, the elevator will normally allow anyone to access smoothly, provide a place for rest and talk, and in case of emergency such as tsunami, Square 3, which serves as a evacuation sites. In addition, one pedestrian passage that can access square 3 from the ground will be developed east and west each. In order to improve the convenience of Shinsugida Station, a parking lot for motorcycles etc. will be placed along Shinsugita Route 117 on the city road. |
|
| Policy for maintenance of buildings, etc. | In order to guide the maintenance of buildings based on the policies listed below, restrictions on the use of buildings, the maximum floor area ratio of buildings, the minimum floor area ratio of buildings, the maximum building coverage ratio of buildings, The minimum floor area of the building, the restrictions on the position of the wall, the maximum height of the building, the restrictions on the form design of buildings, etc., and the minimum of the greening rate of buildings. 1 We will promote advanced use appropriate for one base, reduce the feeling of pressure around the area, and form a cityscape in harmony with the surrounding city area. 2 Through the guidance of functions such as commerce and business, health check-up, medical treatment, and childcare, we will create a lively space and enhance the functions of base supporting citizens' lives. 3. Secure an open space on the outer periphery of the building to create a spacious urban environment. |
|
| Greening Policy | In order to actively promote greening on the premises for the formation of moist and attractive cityscapes and suppress the heat island phenomenon, we will maintain green spaces in district facilities and set a minimum greening rate for buildings. | |
| c-094 District Development Plan | ||||
|---|---|---|---|---|
| Placement and scale of district facilities | Square 1 | Approximately 60㎡ | Some non-blue sky | |
| Square 2 | Approx. 300㎡ | |||
| Square 3 | Approx. 900㎡ | |||
| Green Space 1 | Approx. 180㎡ | |||
| Green Space 2 | Approx. 400㎡ | |||
| Sidewalk-shaped open space 1 | Width 2.0m extension about 40m | |||
| Sidewalk-shaped open space 2 | Width 4.0m extension about 110m | |||
| A passage for pedestrians 1 | Width 2.0m extension about 20m or more | Some non-blue sky The passage from the ground to the square 3. |
||
| A passage for pedestrians 2 | Width 2.0m extension about 20m or more | Some non-blue sky The passage from the ground to the square 3. |
||
| Parking lot | Approx. 130㎡ | |||
| Construction Construction Goods Etc. Ni Seki S L A matter Section |
Restrictions on the use of buildings | The following buildings must not be constructed. 1. The first floor is used for housing (excluding corridors, halls, stairs, elevators, and the like that are only used for housing on the first floor.) 2 Driving School 3 Livestock barns of the scale prescribed in Article 130-7 of the Building Standards Law Enforcement Ordinance (Government Ordinance No. 338 of 1950) 4 Majang, Pachinko, shooting range, Katsuma voting ticket sales office, off-site ticket sales office, and the like 5 Karaoke boxes and the like 6 Warehouses engaged in warehousing business 7 Factories (excluding those attached to stores or restaurants and other buildings used for similar purposes) 8 Those to be used for storage or disposal of dangerous goods (excluding storage facilities for own use and other similar ones) |
||
| Maximum floor area ratio of buildings | The maximum floor area ratio of the part to be used for the house (including facilities such as elevators attached to the part) of the building to be used for the house or the part to be used for the house, including the part to be used for the house, is 10 minutes 23. | |||
| Minimum floor area ratio of buildings | The minimum floor area ratio of the following buildings (hereinafter referred to as "schools, etc." in this section) or buildings that include parts to be used for schools, etc., to be used for schools, etc., is 7/10 And Provided, however, that this shall not apply to public toilets, police officers, and other similar buildings necessary for the public interest. 1 School 2 Libraries, museums, and the like 3 Meeting Hall 4 Exhibition Hall 5 Nursery Schools 6 clinics 7 Stores that sell goods, restaurants, or stores that operate service businesses 8 Ateliers or workshops for producing art or crafts 9 Study cram schools, flower arrangement classes, go classes, and the like 10 bowling alleys, skating rinks, swimming pools and similar sports facilities 11 Hotels or Ryokans 12 Offices 13 Theaters, cinemas, theaters or viewing halls 14 Public baths 15 Nursing homes, welfare homes for the physically handicapped, and other similar things (excluding those that have rooms used by those who move in, enter or inpatient) 16 Welfare Center for the Elderly, elementary school student Welfare Facilities, and the like (excluding those with rooms used by those who move in, enter, or inpatient) 17 Those attached to the buildings in the preceding items (excluding those exclusively for stopping or parking cars or bicycles) |
|||
| Maximum building coverage ratio | 5/10 | |||
| Minimum site area of buildings | 3,000 ㎡ Provided, however, that this shall not apply to public toilets, police officers, and other similar buildings that are used as sites for public interest. |
|||
| Restrictions on the position of the wall | The outer wall of the building or the surface of the pillar in place of this shall not be built beyond the limit of the position of the wall shown in the plan drawing. | |||
| Maximum height of buildings | The height of the building must not exceed 20m in the area of Area A shown in the plan drawing and 45m in the area of Area A shown in the plan drawing. | |||
| Restrictions on form design of buildings, etc. | 1 Form design of buildings, etc. shall conform to the following matters in order to consider landscape harmony to the surroundings. |
|||
| Minimum of greening rate of buildings | 22.5/100 | |||
◆Because restrictions on forms or designs such as buildings in the Shin-Sugita Station south district are stipulated in the City Planning Ordinance, procedures for certification of form design are required in addition to notification.
◆Because "minimum greening rate of building" of Shinsugida Station south district is stipulated in the city planning regulations, procedures such as certificates about conformity of tree planting rate may be necessary before report.
Inquiries to this page
Urban Development Bureau Regional Town Development Department Regional Town Development Division
Telephone: 045-671-2667
Telephone: 045-671-2667
Fax: 045-663-8641
Email address: tb-chiikimachika@city.yokohama.jp
Page ID: 721-632-078







