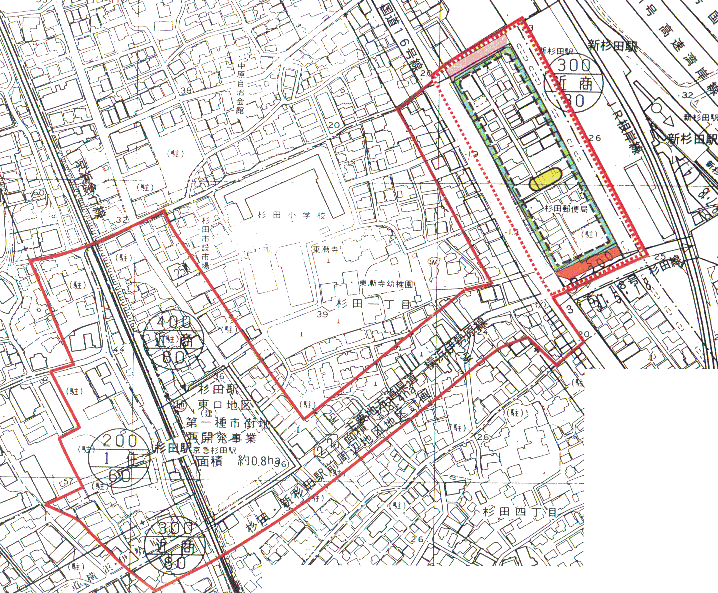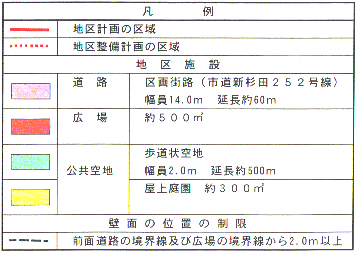Here's the text.
C-008: Sugita / Shin-Sugita Station Area
City planning decision: September 25, 1987 / City planning change: July 14, 2017
Last Updated December 9, 2022

Plan drawing (Restrictions on placement of district facilities and position of wall surface)

Legend
Name |
Sugita / Shin-Sugita Station Area District Planning | |
|---|---|---|
Position |
Shinsugita-cho, Isoko-ku, Yokohama-shi, Sugita 1-chome, Sugita 2-chome, Sugita 3-chome, Nakahara 2-chome and Nakahara 4-chome ground | |
Area |
About 8.8ha | |
| Ward Areas No 1. Bill ・ Opening Departure Oh Bi Hoping All No Sir Needle |
Targets of District Planning | This area is a commercial area that has been opened for a long time, mainly along the prefectural road Yokohama Isehara Line connecting Shin-Sugita Station and Sugita Station, and is also a key point of transportation where railways, new transportation, and arterial roads are connected. Positioned as a base. Therefore, we aim to make use of this regional characteristic and plan maintenance of city area based on the following contents. (1) By promoting sound and rational land use, we aim to create a safe and comfortable cityscape and improve disaster prevention. (2) Aim to accumulate commercial facilities, service facilities, urban housing, etc. that produce a lively atmosphere suitable for a regional base commercial area. (3) Aim to create a unique and attractive cityscape based on historical background. |
| Land Use Policy | With the prefectural road Yokohama Isehara Line as the axis, we will secure open space and promote greening in conjunction with the advanced use of land in order to foster the Shinsugita station square district and Sugita station square district into a regional base commercial area with two cores. Induce land use according to the following policy. (Sugita Chuo-dori district) As a route-type shopping street along the prefectural road Yokohama Isehara Line, we plan to accumulate commercial facilities closely related to the area. (Sugita Station area) The location of commercial and service facilities and urban housing suitable for the station square. (Area around Shin-Sugita Station) The location of wide-area operations, commerce and service facilities, and urban housing. |
|
| Policy for the development of district facilities | In order to improve the safety and comfort of pedestrians in the district, a divided street, a sidewalk-shaped open space, and a pedestrian passage connecting Shin-Sugita Station and Sugita Chuo-dori area will be developed along with the communalization of the site. We install open spaces for creation of place of relaxation of people and plan promotion of tree planting in conjunction with street trees. |
|
| Buildings, etc. Maintenance Policy |
In order to make the town lively and vibrant, we will determine the policy of maintenance of the following buildings, etc. according to the characteristics of the district, and as necessary, the maximum use, height of the building, position, form, Design restrictions, etc. are determined. (Sugita Chuo-dori district) (1) The use of buildings is mainly commercial facilities on the lower floors. (2) The site will be shared to promote non-combustibility and advanced use of buildings. (3) In order to improve the safety and comfort of visitors as a shopping street, the outer wall will be retreated and the building will be considered in form and design. (Sugita station area) (1) Building use shall be commercial and service facilities and housing. (2) The site will be shared to promote non-combustibility and advanced use of buildings. (3) In order to plan the three-dimensional compounding of the building, it will be mainly a middle- and high-rise building, and the outer wall will be retreated and the plaza will be maintained. (Shinsugita station area) (1) Building use shall be commercial, business and service facilities and housing. (2) In order to achieve the three-dimensional compounding of the building, it will be mainly a high-rise building. |
|
| District maintenance plan | ||||
|---|---|---|---|---|
| Land Ward Applied Set up No Distribution HOME Oh Bi Rule Imitation |
Roads |
Block street (city road Shinsugita Route 252) width 14.0m extension approximately 60m | ||
Open space |
Approx. 500㎡ | |||
Public open space |
Sidewalk-shaped open space width 2.0m extension about 500m | |||
| Rooftop garden approximately 300㎡ | ||||
| Construction Construction Goods Etc. Ni Seki S L A matter Section |
Classification of district | Name | Shinsugita Ekimae Area | |
| Area | Approx. 1.9ha | |||
| Restrictions on the use of buildings | Buildings listed in the following items shall not be constructed. 1 Driving School 2 Warehouses engaged in warehousing business 3 Those to be used for storage or disposal of dangerous goods (excluding storage facilities for own use and other similar ones) 4 Cabarets, restaurants, nightclubs, dance halls and the like 5 Public baths pertaining to the bathing business with private rooms and other similar buildings, Article 130-9-3 of the Building Standards Law Enforcement Order ※As defined in |
|||
| Site area of buildings Minimum of Minimum |
500㎡ Provided, however, that this shall not apply to public toilets, police officers, and other similar buildings that are used as sites for public interest. |
|||
| Restrictions on the position of the wall | The distance from the outer wall of the building or the surface of the pillar in place of this to the boundary of the front road and the boundary of the open space shall be 2m or more. Provided, however, that this does not apply to the following: 1 Public toilets, police stations, and other similar buildings necessary for the public interest 2 Public corridors 3 Elevators, stairs, or slopes for going up and down to public walkways |
|||
| The height of the building Maximum limit |
The height of the building must not exceed 100m. | |||
| Restrictions on forms or designs of buildings, etc. | 1 Low-rise commercial facilities will be installed continuously and will be designed to make you feel the bustle appropriate for the station square area. 2 The high-rise building shall be made into a tower with a rich expression and symbolic appearance so that it becomes a landmark in the southern part of Isogo Ward and the Sugita and Shinsugita districts. 3 In order to maintain good aesthetics, etc., the parts viewed from the outside of the building shall not use stimulating colors or decorations in consideration of harmony with the surrounding area. When we establish 4 parking lots, outdoor advertising matter, elevated water tank, cooling tower, etc., we harmonize with the surroundings and assume setting position, setting method and color in consideration of scenery from neighboring district. |
|||
Due to the revision of the Building Standards Law (enforced on April 1, 2018), Article 130-9-3 of the Building Standards Law Enforcement Order, which is described in "Restrictions on Use of Buildings, etc." Has been revised to Article 130-9-5.
≪About report of act in area of city planning≫
Except for the Shinsugita station area, notification is not required because there is no district maintenance plan.
The area around Sugita and Shin-Sugita Station is also designated as a town planning consultation area.
Inquiries to this page
Urban Development Bureau Regional Town Development Department Regional Town Development Division
Telephone: 045-671-2667
Telephone: 045-671-2667
Fax: 045-663-8641
Email address: tb-chiikimachika@city.yokohama.jp
Page ID: 914-942-585







