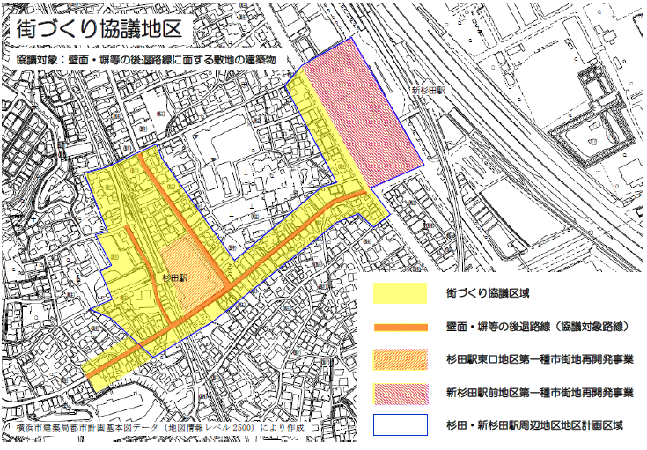- Yokohama-shi Top Page
- Living and Procedures
- Community Development and Environment
- Urban Development
- District planning, building agreements, etc.
- Town planning consultation district system
- Town planning consultation district of each ward
- Isogo Ward
- Sugita / Shin-Sugita Station Area Community Development Consultation Guidelines
Here's the text.
Sugita / Shin-Sugita Station Area Community Development Consultation Guidelines
Revised on July 1, 2019
Last Updated July 8, 2024
1 Purpose
This area is a commercial area that has been opened for a long time, mainly along the prefectural road Isehara Line connecting Shin-Sugita Station and Sugita Station, and is also a key point of transportation where railways and arterial roads are connected. Therefore, as a base for daily life in the southern part of Isogo Ward, we will promote the development of urban infrastructure such as roads and pedestrian spaces, as well as the accumulation of functions such as commerce, business, and services through effective use of land.
2 Consultation Area
1-chome Sugita, Isogo-ku, Sugita 2-chome, Sugita 3-chome, Sugita 4-chome, Nakahara 2-chome, Nakahara 4-chome and Shinsugitacho
Area: Approx. 10 ha (as shown in the attached figure)

Consultation area
3 Targets of consultation
Buildings on the site facing retreat routes such as walls and fences shown in the attached figure
Information on 4 Districts
As part of the area shown in the attached figure, "Sugita / Shinsugida Station Area District Plan" has been formulated, so please check the contents.
5. Contents of discussion
(1)Community of buildings and sites
For small and irregular sites, consider joint construction and joint use.
(2)Retreatment of walls, walls, etc. of buildings
Oh, in site facing line shown in attachment figure, please retreat building more than 1.5m from road boundary line, and maintain open space part which occurred by wall retreat like sidewalk.
B. Do not provide independent signboards or pillars for advertising towers in open spaces created by retreating walls.
(3)Use of buildings
For buildings on the site facing the above route, please consider the first floor as non-residential and commercial, business, service facilities, etc.
(4)Installation of parking lots
Oh, please establish entrance of parking lot in position that does not interfere with traffic of pedestrian and bicycle.
bicycle parking lots (bicycle and motorcycle storage) should secure the required number of vehicles according to the purpose and scale of the facility.
(5)Landscape
Oh, please consider the design and color of the building to harmonize with the surrounding buildings and streets.
B. Signboards and advertising towers should be as small as possible and harmonized with the building.
C) Regarding equipment (piping, ducts, outdoor units for air conditioning, etc.), please consider the landscape when viewed from the outside.
(6)Promotion of greening
Plant the site as much as possible to make the city moist.
6 Division in charge
City of Yokohama, Urban Development Bureau Regional Town Development Division
Responsible: Regional town development section manager
Address: 6-50-10, Honcho, Naka-ku, Yokohama-shi
Telephone: 045-671-2667
Inquiries to this page
Urban Development Bureau Regional Town Development Department Regional Town Development Division
Telephone: 045-671-2667
Telephone: 045-671-2667
Fax: 045-663-8641
Email address: tb-chiikimachika@city.yokohama.jp
Page ID: 832-236-143







