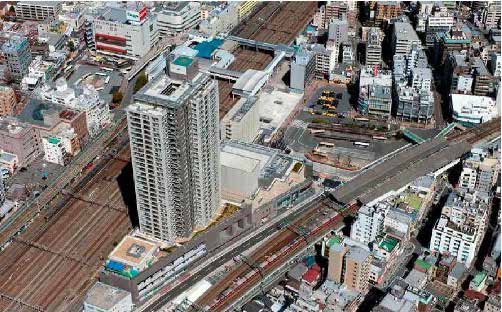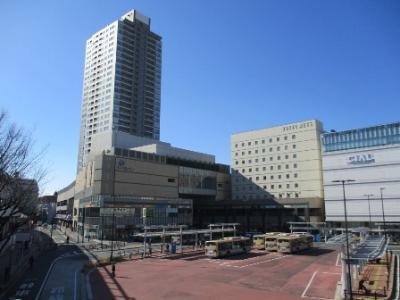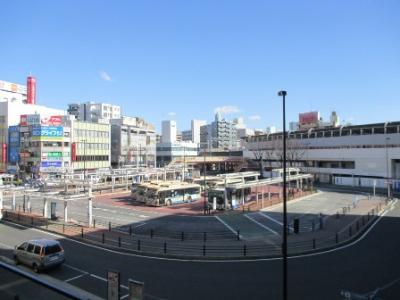Here's the text.
Area around Tsurumi Station
Last Updated July 1, 2022
In the area around Tsurumi Station, we will promote the accumulation of commerce, business and cultural functions, mainly around the station. In addition, due to the reorganization of land use in the coastal area, it is expected that the characteristics of the district will change, such as an increase in the number of visitors to the general public, so we will improve the area around Tsurumi Station in response to these.
Notice
In the area around Tsurumi Station, with the aim of promoting safe and easy-to-use town development and revitalizing the area, maintenance of public facilities such as roads and elevators, as well as maintenance of public facilities such as the inhabitant of a ward culture center (Salvia Hall) I have been working on it.
In fiscal 2010, the first-class urban redevelopment project in the East Exit area of Tsurumi Station was completed, and in fiscal 2015, the redevelopment of the Tsurumi Station East Exit Station Square was completed.
In response to the completion of the redevelopment work at Tsurumi Station East Exit Station Square, how citizens feel about the facilities that were maintained with the grant of the national treasury subsidy for the purpose of evaluating the effects using quantitative indicators We conducted a questionnaire survey to see if we felt.
In this questionnaire survey, many people cooperated and received valuable opinions. . Thank you very much for your cooperation.
Click here for the results of the survey.
About questionnaire findings, we share information with related departments of Motoichi or related companies and will utilize in future town development. If you have any opinions or questions, please contact the Urban Development Promotion Section.
Current status of the district
In 2010, a redevelopment project was completed in front of East Exit Station, and the redevelopment of the East Exit Station Square was carried out in 2015.
On the other hand, in March 1986, an urban renovation project was completed in front of Tsurumi Station West Exit Station, and transportation and commercial functions were strengthened.
The current land use consists of areas where public facilities such as the ward general government building, Tsurumi police department, post office, etc. are arranged, shopping streets, mixed commercial and residential areas adjacent to this area, and small and medium-sized factories centered on the manufacturing industry are concentrated. It consists of a mixed area.
Policy for Town Development
By redeveloping the station square in front of East Exit, we aim to accumulate business, commerce, culture and urban housing suitable for the station square.
In addition, we guide formation of comfortable district environment through securing of Tsurumi River basin amenity space and improvement of pedestrian space based on town planning consultation district maintenance guideline around Tsurumi Station. (* Inquiries about the Tsurumi Station area town planning consultation district maintenance guidelines will be made to the Urban Development Bureau Community Development Division.)
On the other hand, in addition to strengthening the transportation base of the entire area with a view to the Tsurumi coastal area, we will also consider stopping medium-distance trains and strengthening the integration of the east and west of the station by improving the road network around the station. You.

(Area around Tsurumi Station)
Tsurumi Station West Exit Urban Area Remodeling Project (completed)
This area was located in front of West Exit Station in Tsurumi Station, in front of JR Tsurumi Station. Compared to East Exit, where land readjustment was completed, urban functions such as transportation and commerce were also reduced. Therefore, in addition to expanding and maintaining the station square using the urban area remodeling method, three middle- and high-rise buildings were concentrated in front of the station, the effect of accumulating commercial functions was exhibited, and a shopping mall was developed. We implemented a new town development suitable for the station.
| Enforcer | Yokohama-shi |
|---|---|
| Enforced area | 1.3ha |
| Total operating expenses | ¥11.6 billion |
| Effective period | 1943-1960 |
| Number of right holders | 110 people |
| City planning decision | October 23, 1968 |
| Business plan approval | October 13, 1970 |
| Management and Disposal Plan | June 25, 1984 |
| Notification of completion of construction | September 30, 1985 |
| Development of public facilities | Station square 7,500 square meters (11 buses, 16 taxis) Shopping mall width 15m, extension 60m Pedestrian Deck width: 3-10m, extension 12m Block street City Road Tsurumi Area Route 14 and 2 other routes Tsurumi public hall 2,521 square meters |
Tsurumi Station East Exit District Type 1 Urban Redevelopment Project (completed)
A redevelopment project was implemented in order to create a space in front of the station suitable for the station, rational advanced use of land, and to improve the urban environment.
| Enforcer | Urban Renaissance Agency |
|---|---|
| Enforced area | About 1.2ha |
| Total operating expenses | Approx. ¥26.1 billion |
| Effective period | FY2018-FY2022 |
| Number of right holders | 55 people |
| City planning decision | May 14, 2004 |
| Business plan approval | June 2, 2006 |
| Rights conversion plan authorization | March 9, 2007 |
| Notification of completion of construction | September 30, 2010 |
| Facility buildings | Total floor area approximately 57,400 square meters Commercial and business facilities, housing, hotels, public facilities, etc. Other units: About 300, height: Approx. 110m |
| Development of public facilities | Widening and maintenance of a part of approximately 11,400 square meters in station square Block street width 12m, extension: Widening of about 170m |
Tsurumi Station East Exit Development Project (completed)
In order to facilitate traffic such as buses and taxis and improve the convenience of station users, we carried out redevelopment work on the existing part of the station square.
| Square area | Approx. 9,300 square meters (total of approximately 11,400 square meters) |
|---|---|
| Effective period | Fiscal 2010 to Fiscal 2015 |



You may need a separate PDF reader to open a PDF file.
If you do not have it, you can download it free of charge from Adobe.
![]() To download Adobe Acrobat Reader DC
To download Adobe Acrobat Reader DC
Inquiries to this page
Urban Development Promotion Division, Urban Development Bureau Urban Development Department
Telephone: 045-671-4009
Telephone: 045-671-4009
Fax: 045-664-7694
Email address: tb-seibisuishin@city.yokohama.lg.jp
Page ID: 252-422-488







