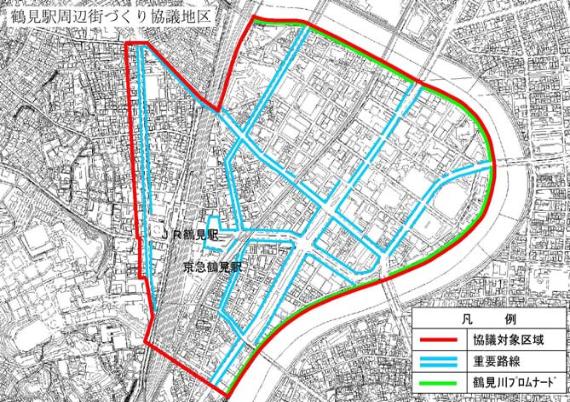- Yokohama-shi Top Page
- Living and Procedures
- Community Development and Environment
- Urban Development
- District planning, building agreements, etc.
- Town planning consultation district system
- Town planning consultation district of each ward
- Tsurumi Ward
- Tsurumi Station area town planning consultation district maintenance guideline
Here's the text.
Tsurumi Station area town planning consultation district maintenance guideline
Last Updated November 7, 2024
Criteria: Revised on April 1, 2021
1 Purpose
The area around Tsurumi Station, as a base station area, enhances the convenience of living activities such as shopping and cultural activities, and provides various employment opportunities to citizens seeking places to work nearby. We promote comprehensive function accumulation. Specifically, we will promote the accumulation of various living-related facilities such as commercial facilities, the promotion of the maintenance of core business facilities, and the planned maintenance of pedestrian spaces and parking lots.
2 Consultation Area
About 95ha of Tsurumi Chuo 1-chome, Tsurumi Chuo 2-chome, Tsurumi Chuo 3-chome, Tsurumi Chuo 4-chome and Tsurumi Chuo 5-chome and part of Toyookacho (as shown in the attached figure)
3 Exclusion of consultation
Buildings with a site area of less than 500 square meters or dedicated detached houses are not subject to consultation.
4. Contents of discussion
(1) Advanced use of site
In order to form a space suitable for the station square in the area around the base station, please plan the joint use of the site and buildings, etc., and use the site advancedly.
(2) Applications
For buildings on the site facing the important routes shown in the attachment, please consider the first floor as non-residential and commercial, business, service facilities, etc.
(3) Wall retreat
For roads without sidewalks and places in contact with important routes, please retreat the walls of 1.5m or more from the road boundary as pedestrian space, pool space, and storefront space on the first floor.
(Eligible roads are limited to Article 42, Paragraph 1 roads of the Building Standards Law.)
※ In the area where the wall has retreated, minimize steps from the road surface and avoid installing advertising materials and equipment.
(4) Parking lot
Oh, position of entrance should be position that does not interfere with traffic of pedestrian and car.
B. Set up a planting belt around the area to harmonize with the surrounding environment.
(5) bicycle parking lots
Please secure the required number of units according to the application.
(6) Landscape
Oh, about color and material of building, please make building design in harmony with cityscape scenery.
B. Put the equipment in the building as much as possible, and if you go outside, blindfold it and consider how it looks.
(7) Improvement of local environment
Please promote greening to create moisture in the district.
5 Division in charge
City of Yokohama, Urban Development Bureau Regional Town Development Division
Responsible: Regional town development section manager
 (Image: 271KB)
(Image: 271KB)
Click here for an enlarged view. (Image: 271KB)
Inquiries to this page
Urban Development Bureau Regional Town Development Department Regional Town Development Division
Telephone: 045-671-2667
Telephone: 045-671-2667
Fax: 045-663-8641
Email address: tb-chiikimachika@city.yokohama.jp
Page ID: 180-463-941







