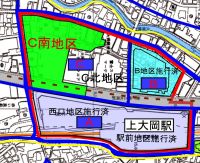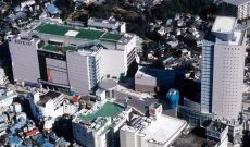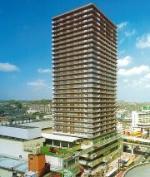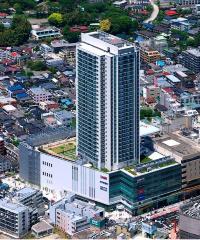Here's the text.
Area around Kami-Ooka Station
Last Updated September 19, 2024
 (Image: 293KB)
(Image: 293KB)
Click to create a block map around Kamiooka (image: 293KB)
The area around Kami-Ooka Station is formed as a centralized transportation terminal for Keihinkyuko Line, municipal subway lines and bus lines, but the buildings are densely populated and face challenges in terms of traffic congestion and disaster prevention.
We are improving roads and railway facilities as transportation hubs, redeveloping a safe and comfortable urban environment, and at the same time strengthening urban functions such as commerce, business, and culture.

In Area A, the West Exit Station Area (approximately 2.8ha) implemented the Kami-Ooka Station West Exit District Type 1 Urban Redevelopment Project (enforcer: Yokohama City) and the Kamiooka Ekimae District Type 1 Urban Redevelopment Project (enforcer: Keihin Kyuko Electric Railway Co., Ltd.).
In these redevelopment projects, we will improve the station building and rebuild the surrounding roads and bus terminals, as well as office towers and Konan, where the Health and Welfare Training Exchange Center "Wing Yokohama", the Consumer Life Center, the Silver Human Resources Center, etc. are located. In 1997, a complex with the Citizens' Cultural Center (Himawari no Sato), Keikyu Department Stores and specialty stores are located.
In addition, as a related business, we carried out three-dimensional railroad crossings by elevated Keihinkyuko Line.
[Go to the homepage of Yumeoka] (External site)
Kami-Ooka Station West Exit District Type 1 Urban Redevelopment Project (completed)
| Business name | Kami-Ooka Station West Exit District Type 1 Urban Redevelopment Project | |
|---|---|---|
Enforcer | Yokohama-shi | |
| Enforced area | About 1.5 ha | |
| Effective period | FY2011-2018 | |
| City planning decision | March 17, 1989 | |
| Business plan decision | May 25, 1991 | |
| Rights conversion plan authorization | June 25, 1992 | |
| Notification of completion | March 14, 1997 | |
| Number of right holders | 120 people | |
| Public facilities, etc. | 3.3.5 Yokohama Kamakura Line (widened from 22 to 26m) 3.5.19 Kamiooka Line (widened from 9 to 15m) City Road Kamiooka Route 1 (widened from 4 to 8m) Bus terminal (approximately 0.5 ha) | |
| Applied Set up Construction Construction Goods | Total floor area | Approx. 108,600 square meters |
| Main Applications | Commerce, business, cultural facilities, parking lots, etc. | |
| Number of floors | 3 floors below ground, 26 floors above ground (10 floors, 9 floors) | |
Kamiooka Ekimae District Type 1 Urban Redevelopment Project (completed)
| Business name | Kamiooka Ekimae District Type 1 Urban Redevelopment Project | |
|---|---|---|
| Enforcer | Keikyu Corporation | |
| Enforced area | Approx. 1.3ha | |
| Effective period | FY2011-2018 | |
| City planning decision | July 25, 1989 | |
| Business plan decision | May 24, 1991 | |
| Rights conversion plan authorization | August 10, 1992 | |
| Notification of completion | March 14, 1997 | |
| Number of right holders | 15 people | |
| Public facilities, etc. | City Road Kamiooka Route 1 (widened from 4 to 8m) City Road Kamiooka Route 2 (widened from 4 to 8m) Taxi terminal (approximately 0.1ha) Improvement of station building | |
| Applied Set up Construction Construction Goods | Total floor area | Approx. 72,700 square meters |
| Main Applications | Commercial, station buildings, parking lots, etc. | |
| Number of floors | 2nd basement floor, 11th floor above ground | |

On the west side of the Kamakura Highway, the “Kamiooka B District Type 1 Urban Redevelopment Project” was implemented by the union in District B (0.8ha), and surrounding roads and pedestrian decks were maintained, as well as commerce, business, housing, and nursery schools. A redevelopment building with the placement of such facilities was completed in 2003.
Kamiooka B District Type 1 Urban Redevelopment Project (completed)
| Business name | Kamiooka B District Type 1 Urban Redevelopment Project | |
|---|---|---|
| Enforcer | Urban Redevelopment Association | |
| Enforced area | Approx. 0.8ha | |
| Effective period | Fiscal 2004-FY16 | |
| City planning decision | April 4, 1997 | |
| Business plan decision | April 27, 1998 (approved for the establishment of a union) | |
| Rights conversion plan authorization | February 18, 2000 | |
| Notification of completion | December 3, 2003 | |
| Number of right holders | 136 people | |
| Public facilities, etc. | 3.3.5 Yokohama Kamakura Line (widened from 26m to 30m) City Road Kamiooka Route 588 (widened from 2 to 6.5m) City Road Kamiooka Route 590 (widened from 7 to 9m) Three-dimensional crossing facility (width: 4m, length: 40m) | |
| Applied Set up Construction Construction Goods | Total floor area | Approx. 59,500 square meters |
| Main Applications | Commerce, business, housing, nursery school, parking lot | |
| Number of floors | 2 basement floor, 30 floors above ground | |

In the C south district (approximately 1.6ha), the “Kamiooka C South District Type 1 Urban Redevelopment Project” was implemented by the union, and widening the surrounding roads, as well as commerce, movie theaters, houses, and municipal bicycle parking. A redevelopment building with parking lots, etc. was completed in 2010.
Kamiooka C South District Type 1 Urban Redevelopment Project (completed)
| Business name | Class 1 Urban Redevelopment Project in Kamiooka C South District | |
|---|---|---|
| Enforcer | Urban Redevelopment Association | |
| Enforced area | Approx. 1.6ha | |
| Effective period | Fiscal 2005 to Fiscal 2013 | |
| City planning decision | March 4, 2005 | |
| Business plan decision | February 14, 2006 (approved to establish a union) | |
| Rights conversion plan authorization | November 2, 2006 | |
| Notification of completion | February 26, 2010 | |
| Number of right holders | 36 people | |
| Public facilities, etc. | 3.3.5 Yokohama Kamakura Line (widened from 26 to 30m) City Road Kamiooka Route 345 (widened from 7 to 9m) City Road Kamiooka Route 526 (widened from 5 to 15m) | |
| Applied Set up Construction Construction Goods | Total floor area | Approximately 97,000 square meters |
| Main Applications | Commercial, business, housing, public bicycle parking lots, parking lots, etc. | |
| Number of floors | 2 floors below ground, 33 floors above ground (low-rise 6 floors) | |
The Urban Redevelopment Preparatory Union was established in June 2012, and studies are being conducted for city planning procedures. .
Click here for information on environmental impact assessment procedures.
- ・ District planning system
- 1, Kamiookanishi area
- Kamiooka C South Redevelopment Promotion Area
- ・ Town planning consultation district system
- Area around Kami-Ooka Station
(The plan may be revised depending on the progress of the business.)
Inquiries to this page
Urban Development Promotion Division, Urban Development Bureau Urban Development Department
Telephone: 045-671-4009
Telephone: 045-671-4009
Fax: 045-664-7694
Email address: tb-seibisuishin@city.yokohama.lg.jp
Page ID: 802-689-929







