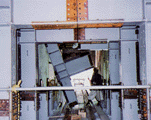Here's the text.
Structural Resistance Work
Last Updated August 2, 2024
■Overview ■Roof renovation Roof
■History ■Structural Resistance Structure
■Preservation ■Refurbishment Wall
■Reuse
Structural Resistance Work

Akarengasoko was built from the end of the Meiji era to the early Taisho, and under existing conditions it did not meet the current seismic regulations. Therefore, when using it as a facility for an unspecified number of users, it was necessary to meet the current seismic regulations in consideration of the safety of users.
Structural reinforcements that have been implemented so far have been reinforced with steel frames based on the basic policy of preserving exterior designs, making the interior brick walls visible, and removing them as needed in the future. .
<Reinforcement of the main structure>
(1)Stabilization of side wall lifting machine room (installation of steel frame batless)
(2)Reinforcement by steel frame batless on both sides of the east and west sides
(3)Seismic core of staircases (steel gate type frame, steel plate seismic panel)
(4)Reinforcement of external bending by steel frame batless at the boundary wall
Inquiries to this page
Port and Harbor Bureau Minato Busy Fisheries Promotion Department Busy Promotion Section
Telephone: 045-671-2888
Telephone: 045-671-2888
Fax: 045-651-7996
Email address: kw-nigiwaishinko@city.yokohama.lg.jp
Page ID: 294-673-007







