- Yokohama-shi Top Page
- Business
- Menu by field
- Construction and City Planning
- Public buildings
- Public architectural photo book
- Public architectural photo book
- Completed facilities in FY2012
- Wakabadai Special Needs School (change of use)
Here's the text.
Wakabadai Special Needs School (change of use)
Last Updated February 13, 2019
Wakabadai Special Needs School
| Name | Wakabadai Special Needs School |
|---|---|
| Location | Wakabadai, Asahi-ku, Yokohama-shi |
| Structural scale | Reinforced concrete, built on 5 floors above ground (partially 4 floors) |
| Total floor area | Approximately 8,800 m2 (renovation of school buildings and school lunch buildings) and others |
| Design | Watanabe Architectural & Design Office, Ltd. |
| Construction period | From December 2011 to January 2013 |
| Construction | (Architecture) Matsuo-Ishii Kensetsu consortium (Electricity) Shinden Yaguchi Construction Consortium (Hygiene) Yamamoto Electric Water Works Co., Ltd. (Air conditioning) Koeisha Co., Ltd. (Elevators) Mitsubishi Electric Corporation |
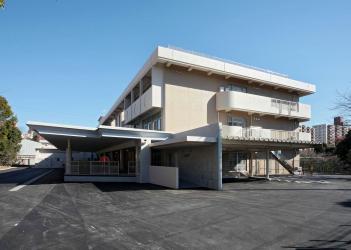
Appearance west side
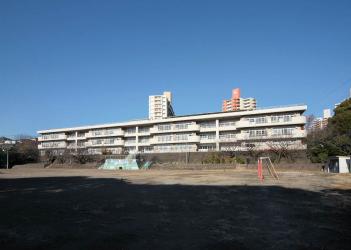
Southeastern surface
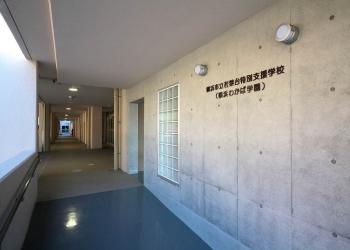
Entrance entrance
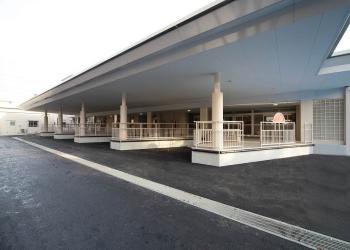
Platform
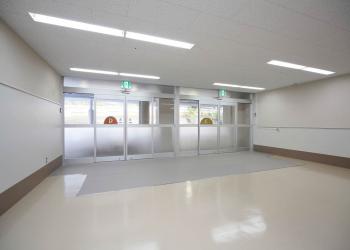
Entrance door
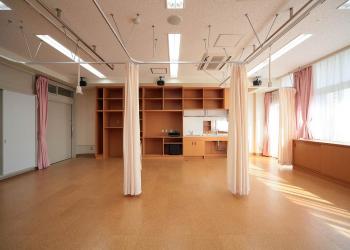
Regular classroom
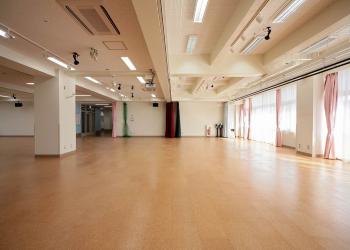
Playroom
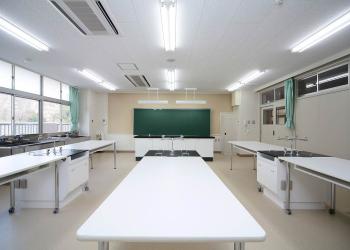
Science Room
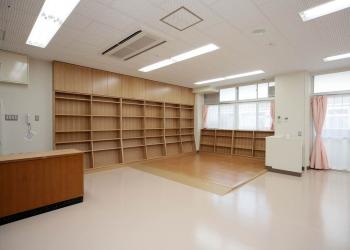
Library
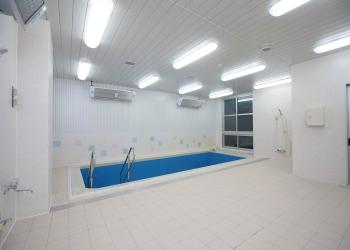
Pool (water treatment room)
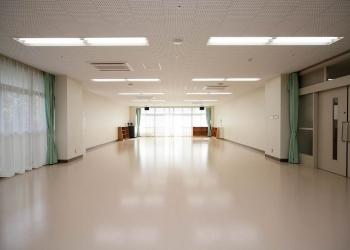
Training Conference Room
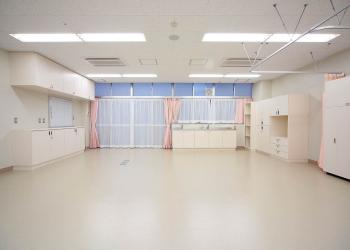
Health Office
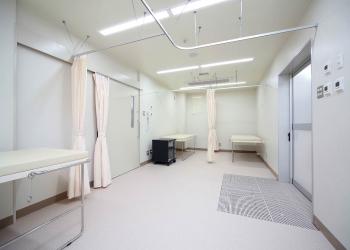
Changing room
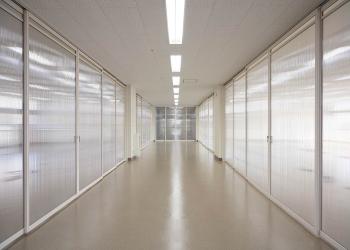
Corridor in front of the staff room
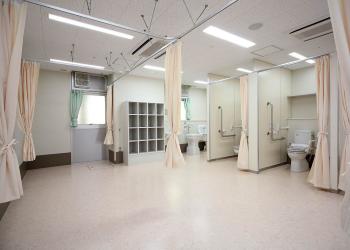
Student toilet
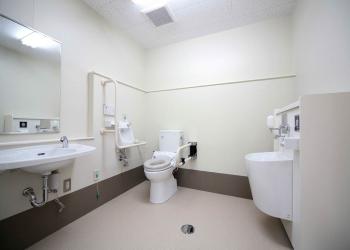
Toilet for ostomate
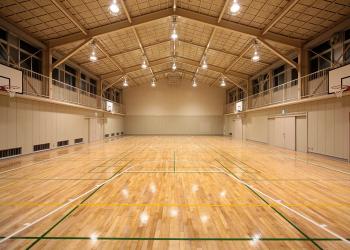
Indoor playground
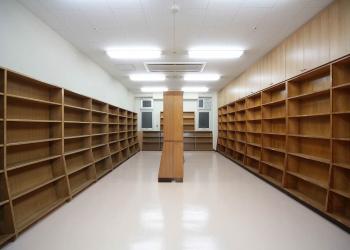
Citizen book
Comments from designers
Former Wakabadai Higashi Elementary School was renovated, and designed to give a new breath as a special support school. Due to the characteristics of the facility, the plan was designed to consider the safety of elementary school student students, smooth getting on and off during evacuation and pick-up.

The Public Architecture Department is responsible for the design and construction of public buildings.
Please send impression of citizen's all of you about building published in this page to public architecture department (Maintenance Planning Division).

We will post your valuable opinions here. In addition, it will be shared with designers and administrative staff, and will be used as a reference for future designs.
For inquiries to this page
Housing and Architecture Bureau Public Building Department, Maintenance Planning Division
Phone: 045-671-2956
Phone: 045-671-2956
Fax: 045-664-5477
Email address: kc-eizenkikaku@city.yokohama.jp
Page ID: 383-973-119







