- Yokohama-shi Top Page
- Business
- Menu by field
- Construction and City Planning
- Public buildings
- Public architectural photo book
- Public architectural photo book
- Completed facilities in FY2012
- Utsukushigaokanishi Elementary School (new construction)
Here's the text.
Utsukushigaokanishi Elementary School (new construction)
Last Updated February 13, 2019
Utsukushigaokanishi Elementary School
| Name | Utsukushigaokanishi Elementary School |
|---|---|
| Location | 2, Utsukushigaokanishi, Aoba-ku |
| Structural scale | Reinforced concrete (partially steel frame), 3 stories above ground |
| Total floor area | Approx. 9,200m2 |
| Design | Yoshihiko Iida Architectural Studio Co., Ltd. |
| Construction period | From September 2011 to December 2012 |
| Construction | (Architecture) Miki, Sotetsu and Kazakoshi Construction Consortium (Electricity) Xinxing and Mukoei Construction Joint Venture (Conditioning and Hygiene) Kodensha Co., Ltd. (Elevators) Nippon Otis Elevator Company |
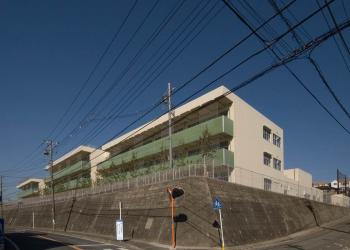
East/South exterior
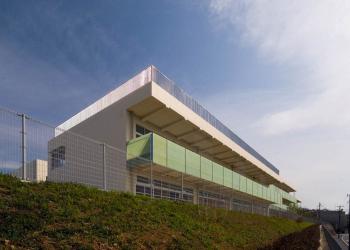
South/West exterior
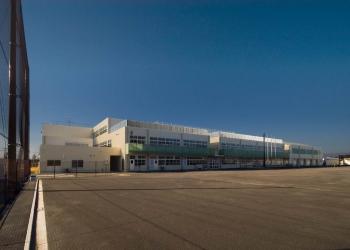
North side exterior
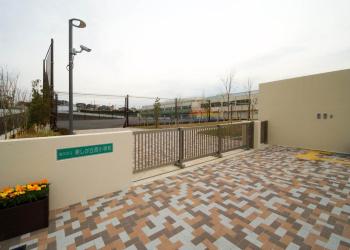
Main gate
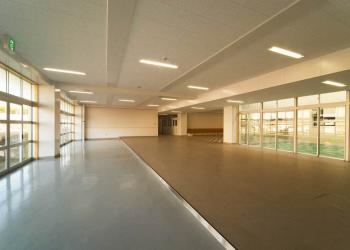
Entrance and hall
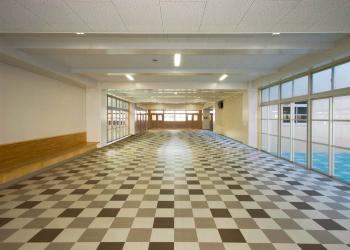
Exhibit Lounge
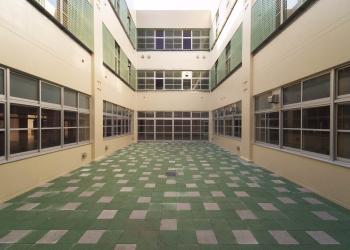
Light garden
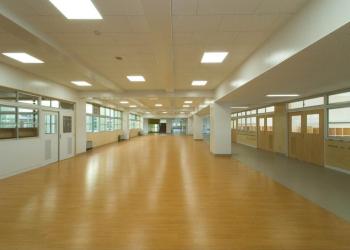
Multipurpose space
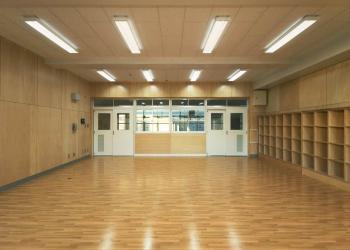
Multipurpose classroom
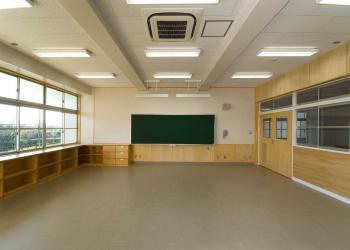
Regular classroom
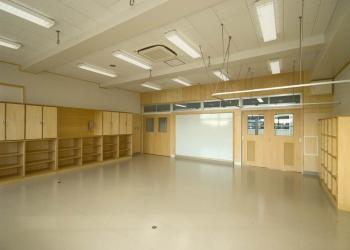
Individual support class study room
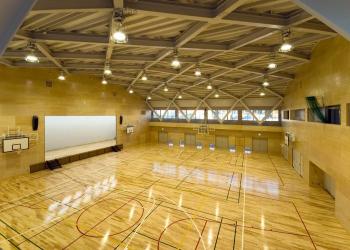
Arena
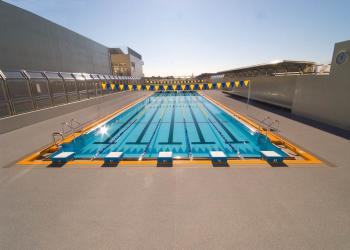
Pool
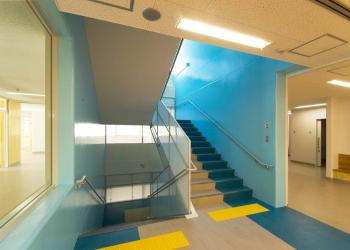
Stairs
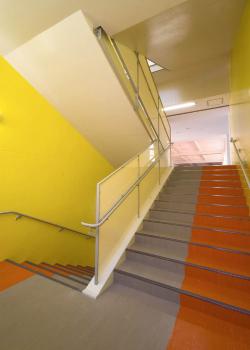
Stairs
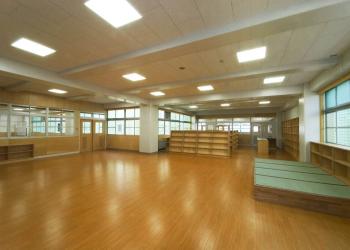
Book space
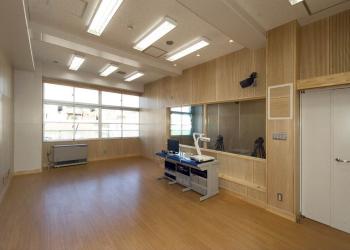
Broadcasting Room
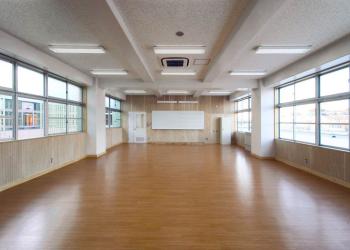
Music Room
Comments from designers
Utsukushigaokanishi Elementary School was designed with the theme of "Gathering on hills and learning from hills". The school building, gymnasium, and pool are moved south to the site where the southern slope was created, and the ground is set on the north side, and the distance from the residential area in the background. The school building with a view, a classroom group on the sunny south side, a special classroom on the north side, and a multipurpose room in the center has a silhouette like a hill, but the courtyard with three courtyards illuminate and ventilated. , A bright environment has been realized to every corner. In addition, we use PC structures, solar power generation, rainwater use, etc. to save energy, and use it as an environmental teaching material.

The Public Architecture Department is responsible for the design and construction of public buildings.
Please send impression of citizen's all of you about building published in this page to public architecture department (Maintenance Planning Division).

We will post your valuable opinions here. In addition, it will be shared with designers and administrative staff, and will be used as a reference for future designs.
For inquiries to this page
Housing and Architecture Bureau Public Building Department, Maintenance Planning Division
Phone: 045-671-2956
Phone: 045-671-2956
Fax: 045-664-5477
Email address: kc-eizenkikaku@city.yokohama.jp
Page ID: 463-533-193







