- Yokohama-shi Top Page
- Business
- Menu by field
- Construction and City Planning
- Public buildings
- Public architectural photo book
- Public architectural photo book
- Completed facilities in FY2012
- Kamigo Yazawa Community House (new construction)
Here's the text.
Kamigo Yazawa Community House (new construction)
Last Updated February 13, 2019
Kamigo Yazawa Community House
| Name | Kamigo Yazawa Community House |
|---|---|
| Location | 2, Katsuradaiminami, Sakae-ku |
| Structural scale | Wooden, one-story building |
| Total floor area | Approx. 320m2 |
| Design | Tanabe Design Co., Ltd. |
| Construction period | From June 2012 to January 2013 |
| Construction | (Architecture) Kamijo Construction Co., Ltd. (Electricity) Hirano Electric Co., Ltd. (Conditioning and Hygiene) Kyoeisha Co., Ltd. |
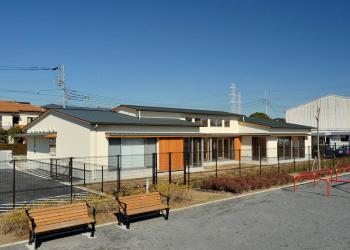
Appearance
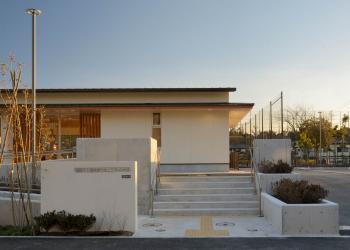
Approach
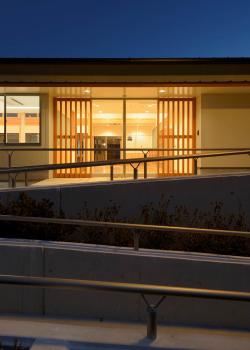
Entrance
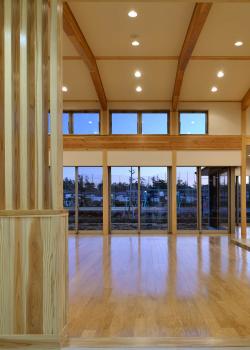
Hall
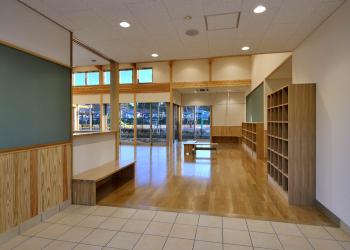
Entrance hall
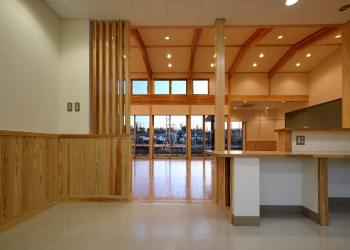
Office
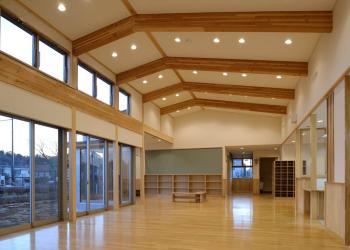
Introspection
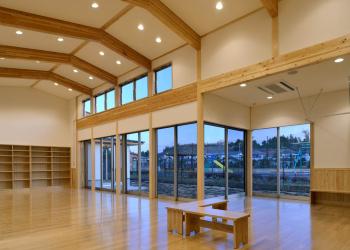
Book corner
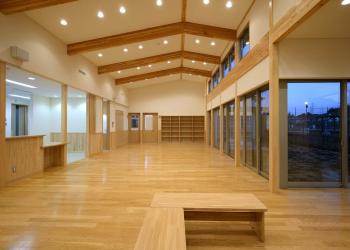
Hall, book corner
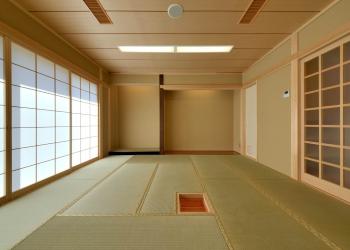
Japanese-style room

The Public Architecture Department is responsible for the design and construction of public buildings. Please send impression of citizen's all of you about building published in this page to public architecture department (Maintenance Planning Division).

We will post your valuable opinions here. In addition, it will be shared with designers and administrative staff, and will be used as a reference for future designs.
For inquiries to this page
Housing and Architecture Bureau Public Building Department, Maintenance Planning Division
Phone: 045-671-2956
Phone: 045-671-2956
Fax: 045-664-5477
Email address: kc-eizenkikaku@city.yokohama.jp
Page ID: 752-572-738







