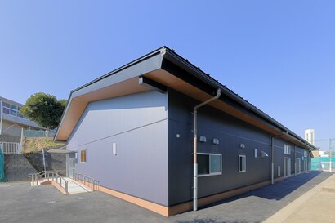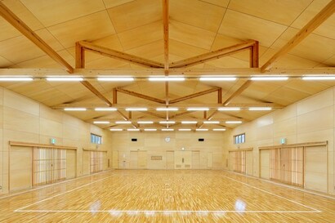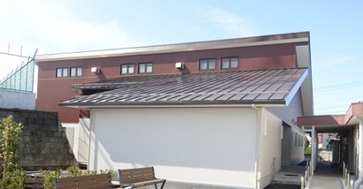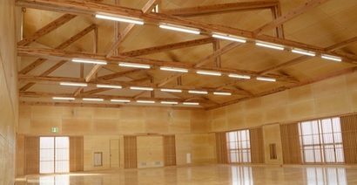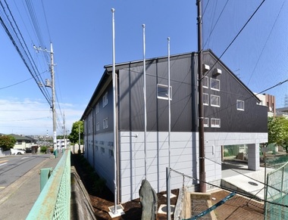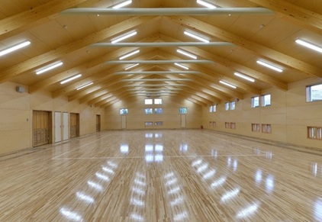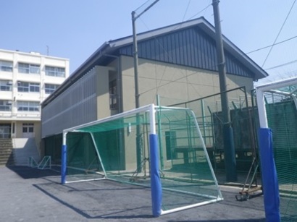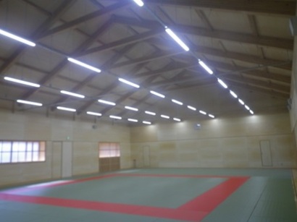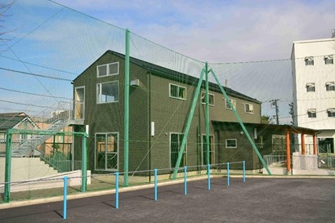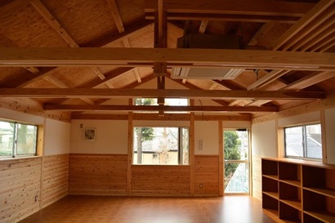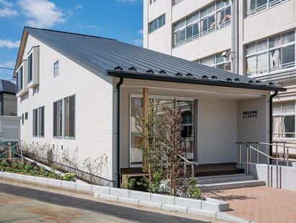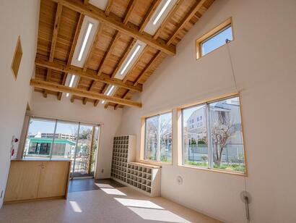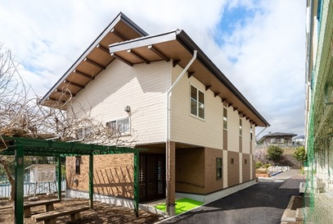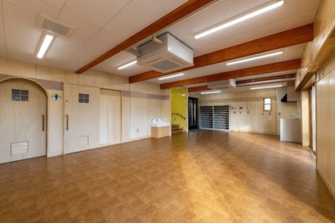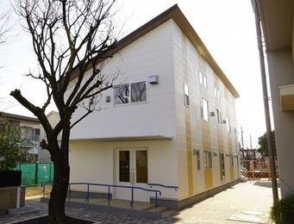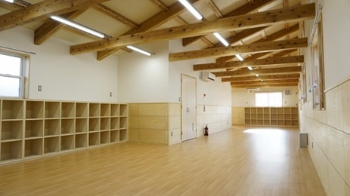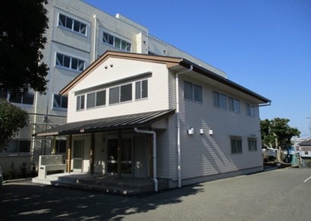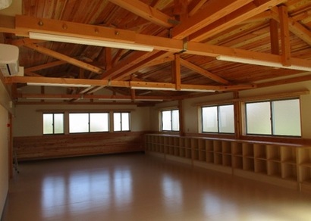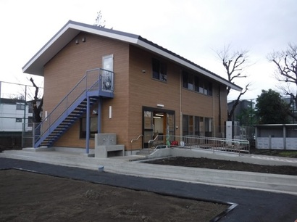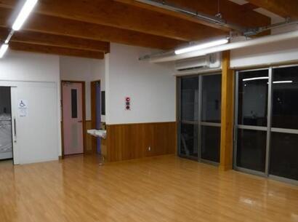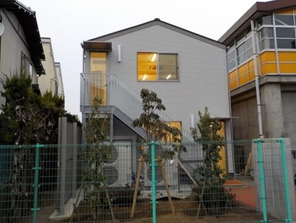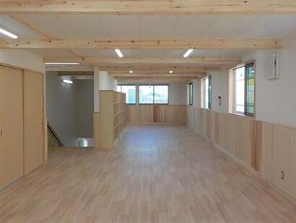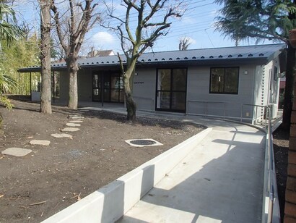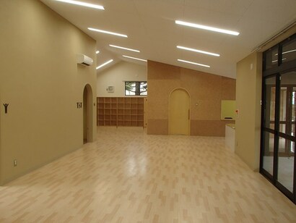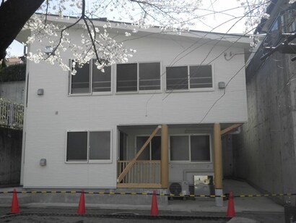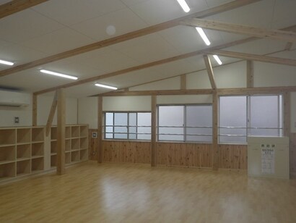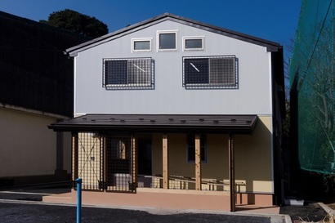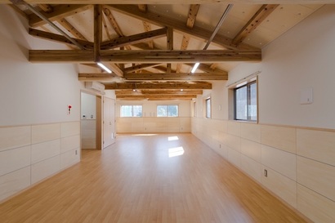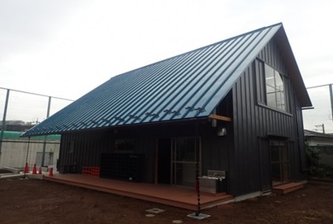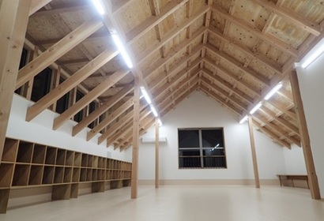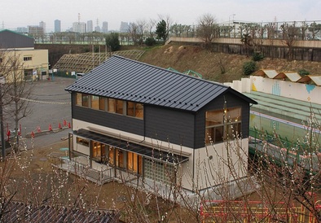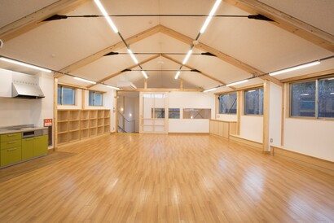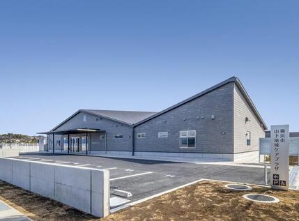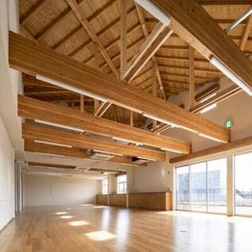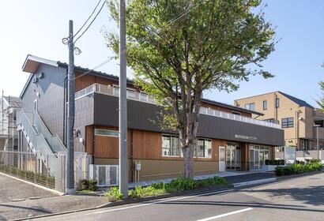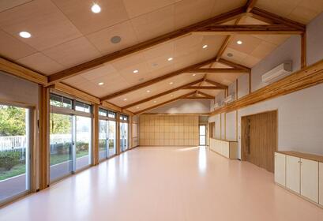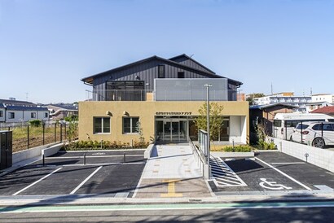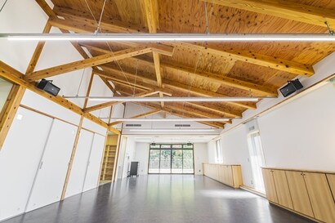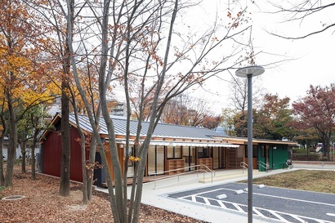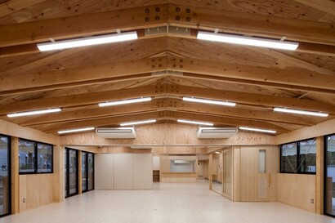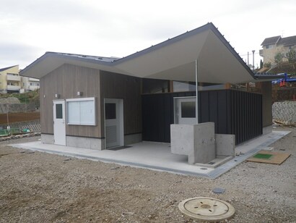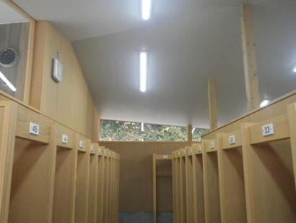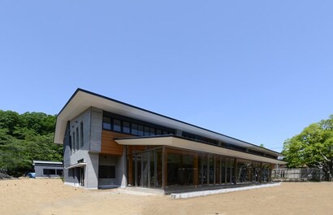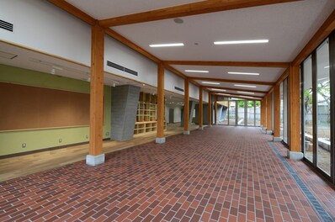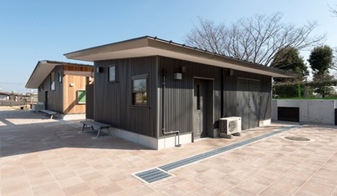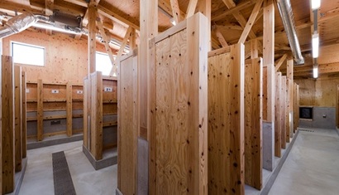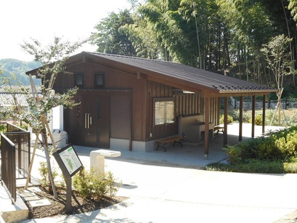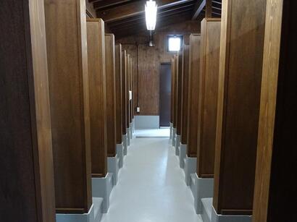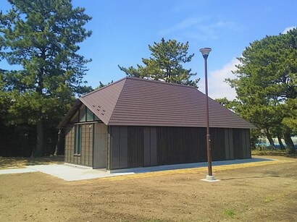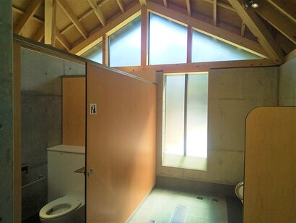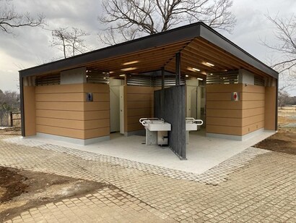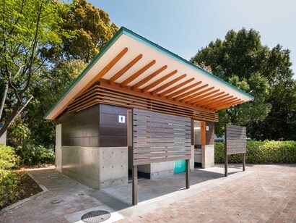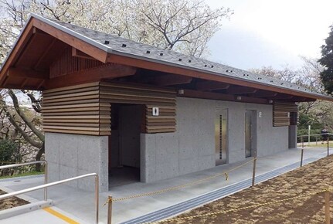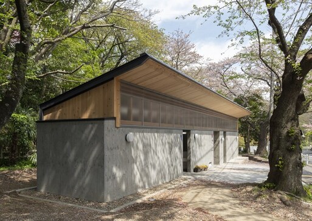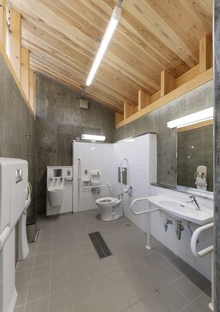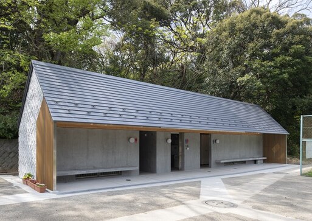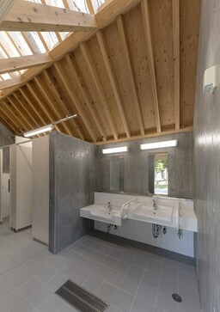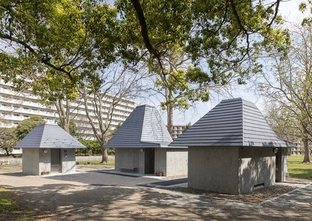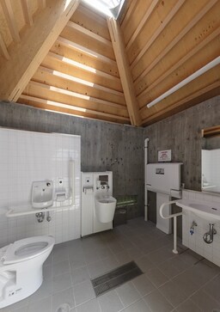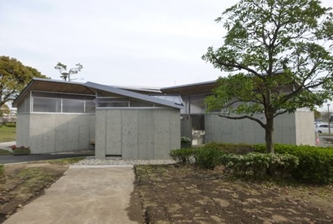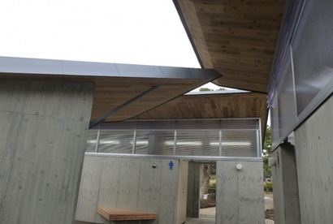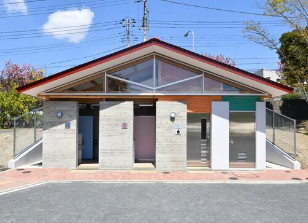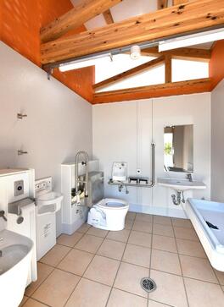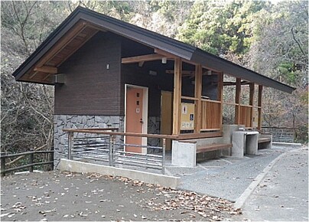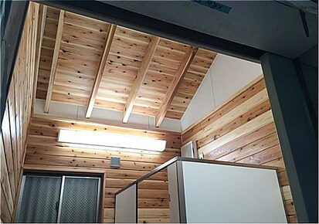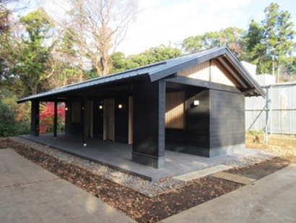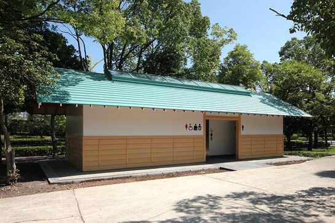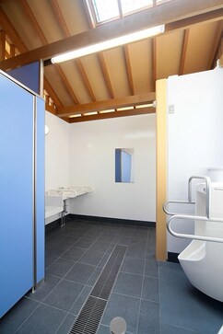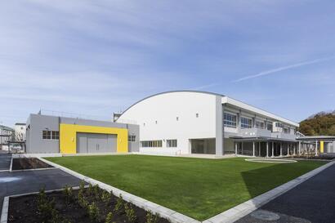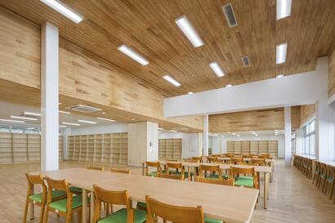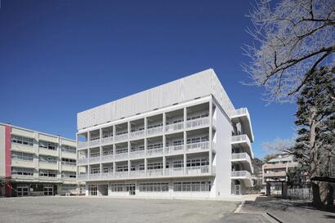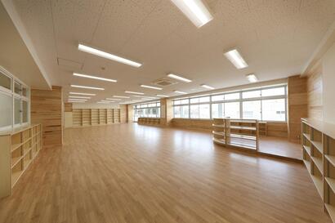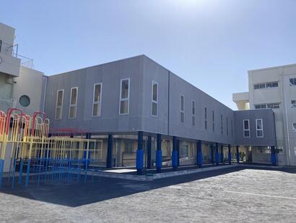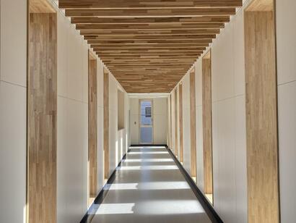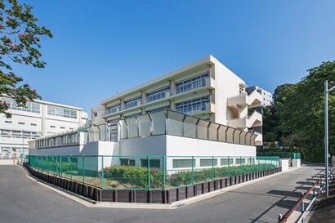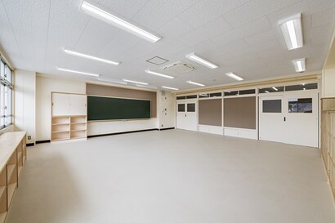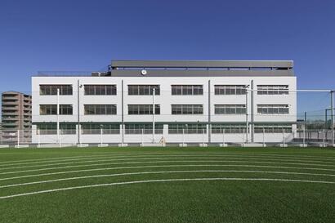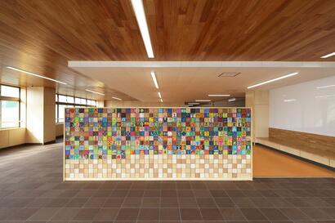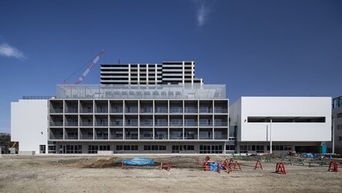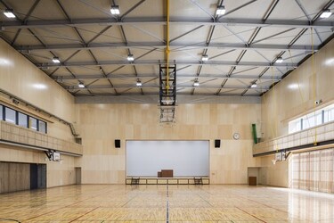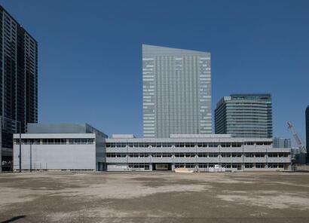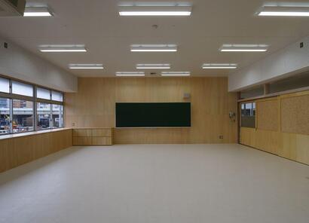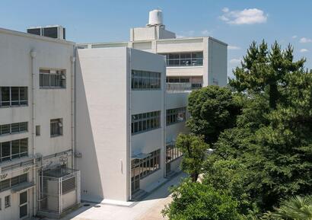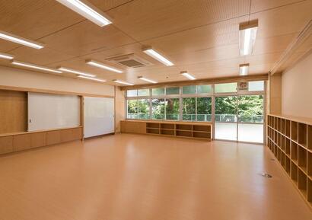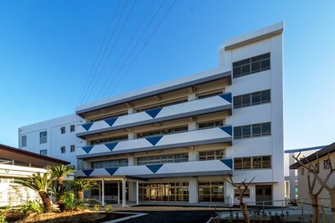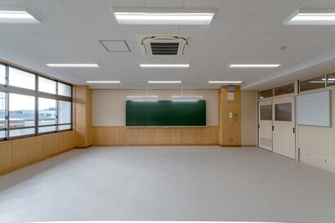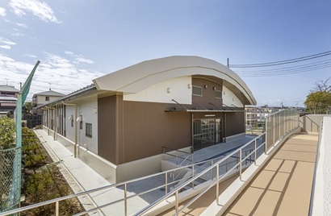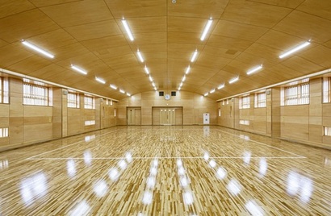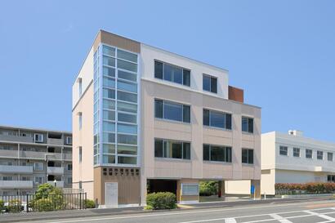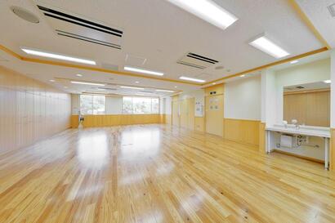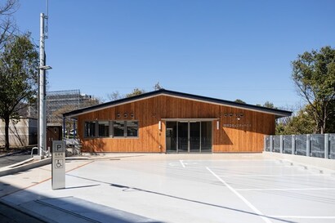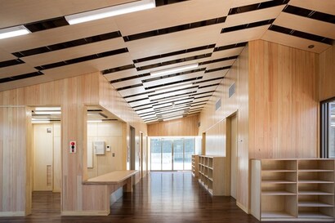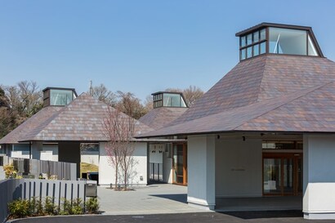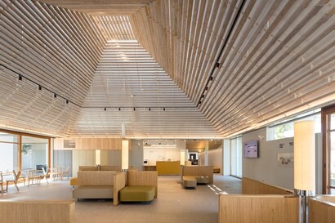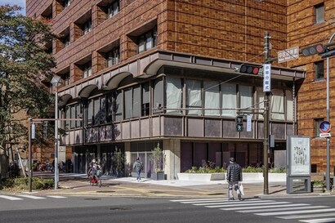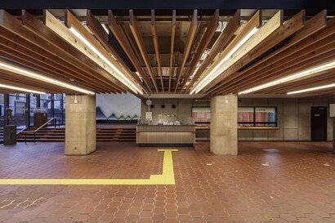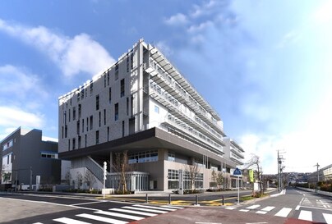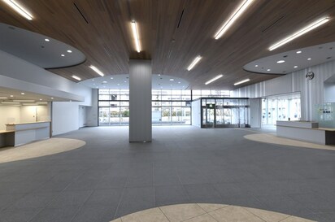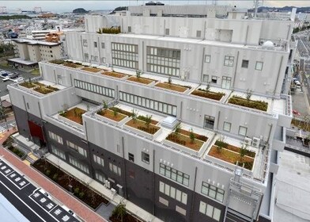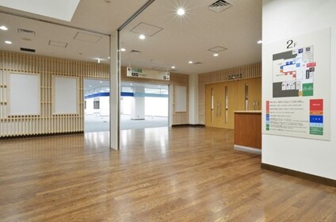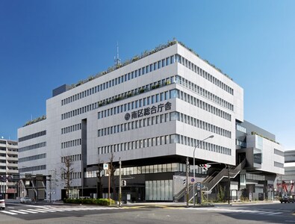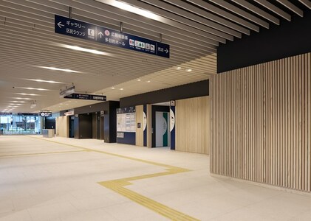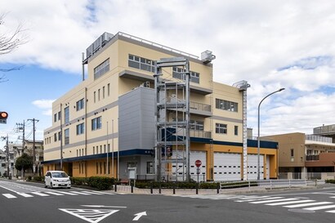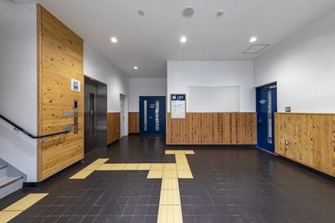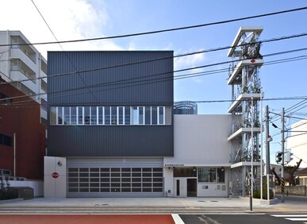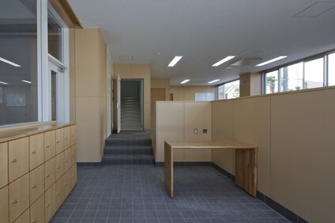- Yokohama-shi Top Page
- Business
- Menu by field
- Construction and City Planning
- Public buildings
- Promoting the use of wood in public buildings
- Introduction of Wood Use Cases
Here's the text.
Introduction of Wood Use Cases
Last update date February 3, 2023
Construction of wood and wood for public buildings
Based on the "Law Concerning the Promotion of Use of Wood in Public Buildings" promulgated in May 2010, Yokohama City formulated the "Policy for Promoting the Use of Wood in Public Buildings in Yokohama City" in 2014, and the law was revised to the "Law Concerning the Use of Wood in Buildings for Contributing to the Realization of a Decarbonized Society" in fiscal 2021.
This page introduces examples of wood use in public buildings that have been maintained in Housing and Architecture Bureau.
Wooden construction (including some wooden construction)
Wooden conversion
Wooden construction (including some wooden construction)
Schools, etc.
| Rokuura Junior High School martial arts hall |
|---|
|
Completed in FY2021 |
| Utsukushigaoka Junior High School martial arts hall |
|---|
|
Completed in FY2019 |
| Midorigaoka Junior High School martial arts hall |
|---|
|
Completed in FY2018 |
| Shinohara Junior High School martial arts hall |
|---|
|
Completed in FY2016 |
| Baba Elementary School After School Kids Club |
|---|
|
Completed in FY2020 |
| Aobadai Elementary School After School Kids Club |
|---|
|
Completed in FY2019 |
| Minamihonjyuku Elementary School After School Kids Club |
|---|
|
Completed in FY2019 |
| Kita-Tsunashima Elementary School After School Kids Club |
|---|
|
Completed in FY2019 Two-story wooden building total floor area 178.86 m2 |
| Shimonagaya Elementary School After School Kids Club |
|---|
|
Completed in FY2018 |
| Seya Daini Elementary School After School Children's Club |
|---|
|
Completed in FY2018 |
| Midori Elementary School After School Kids Club |
|---|
|
Completed in FY2018 |
| Irifune Elementary School After School Kids Club |
|---|
|
Completed in FY2017 |
| Miho Elementary School after school release kids club |
|---|
|
Completed in FY2017 |
| After school, Imai Elementary School Kids Club |
|---|
|
Completed in FY2017 |
| After school, Shirohata Elementary School Kids Club |
|---|
|
Completed in FY2017 |
| Kamisueyoshi Elementary School After School Children's Club |
|---|
|
Completed in fiscal 2015 |
Citizen use facilities
| Yamashita Community Care Plaza |
|---|
|
Completed in FY2021 |
| Okazu Community Care Plaza |
|---|
|
Completed in FY2020 |
| Susukino Community Care Plaza |
|---|
|
Completed in FY2016 |
| Eda Nishi Community House |
|---|
|
Completed in fiscal 2015 |
Park facilities
| Buddhist Mukaihara Fureai Park Toilet and Warehouse Building |
|---|
|
Completed in FY2018 |
| Children's Nature Park Rest Management Building |
|---|
|
Completed in FY2016 |
| Imai-no-Oka Park Toilet and Warehouse Building |
|---|
|
Completed in FY2016 |
| Otana Cedar Forest Fureai Park Warehouse Building |
|---|
|
Completed in fiscal 2015 |
| Nojimakoen toilet |
|---|
|
Completed in FY2021 |
| Children's Nature Park Sakurayama Toilet |
|---|
|
Completed in FY2021 |
| Ushikubonishi Park Toilet |
|---|
|
Completed in FY2020 |
| Environmental Activity Support Center Outdoor Toilet |
|---|
|
Completed in FY2019 |
| Tomioka General Park Kitadai Toilet |
|---|
|
Completed in FY2019 |
| Tomioka General Park Yokyuba Toilet |
|---|
|
Completed in FY2019 |
| Tomioka General Park Platanus Toilet |
|---|
|
Completed in FY2019 |
| Tomioka General Park Namiki Toilet |
|---|
|
Completed in FY2018 |
| Oba Kayanoki Park Toilet |
|---|
|
Completed in FY2018 |
| Yokohama Nature Observation Forest Nagakura Exit Toilet |
|---|
|
Completed in fiscal 2015 |
| Matano Bettei Garden Toilet |
|---|
|
Completed in fiscal 2015 |
| Tomioka Hachiman Park Toilet |
|---|
|
Completed in FY2014 |
Wooden conversion
Schools, etc.
| Ryokuen compulsory education School |
|---|
|
Completed in FY2021 (Arena Building) |
| Nagatsuta Elementary School |
|---|
|
Completed in fiscal 2020 (extension building) |
| Tsunashima Higashi Elementary School |
|---|
|
Completed in fiscal 2020 (expansion of the corridor) |
| Yamauchi Elementary School |
|---|
|
Completed in fiscal 2020 (extension building) |
| Market Elementary School Keyaki Branch School |
|---|
|
Completed in FY2019 |
| Minowa Elementary School |
|---|
|
Completed in FY2019 |
| Minatomirai Honmachi Elementary School |
|---|
|
Completed in 2017 |
| Kohoku Elementary School |
|---|
|
Completed in 2017 (extension building) |
| Yako Junior High School |
|---|
|
Completed in fiscal 2019 (extension building) |
| Toyoda Junior High School martial arts hall |
|---|
|
Completed in FY2020 |
Citizen use facilities
| Fukaya Matano Community Care Plaza |
|---|
|
Completed in FY2017 |
| Eda Community House |
|---|
|
Completed in FY2018 |
| Hino Komorebi Ossuary |
|---|
|
Completed in FY2017 |
Offices, etc.
| Naka Ward Government Building |
|---|
|
Renovation in FY2020 |
| Konan Ward General Government Building |
|---|
|
Completed in FY2016 |
| Kanazawa Ward General Government Building |
|---|
|
Completed in FY 2015 (1st construction section) |
| Minami Ward General Government Building |
|---|
|
Completed in fiscal 2015 |
| Hodogaya fire department |
|---|
|
Completed in FY2019 |
| Minami fire department Maita Fire Office |
|---|
|
Completed in fiscal 2015 |
For inquiries to this page
Housing and Architecture Bureau Public Building Department, Maintenance Planning Division
Phone: 045-671-2916
Phone: 045-671-2916
Fax: 045-664-5477
Email address: kc-eizenkikaku@city.yokohama.jp
Page ID: 872-518-291


