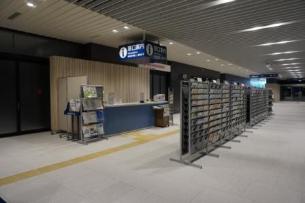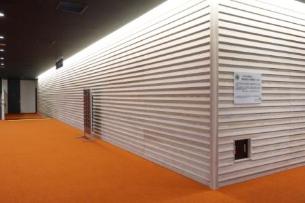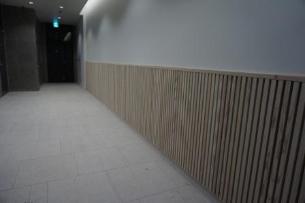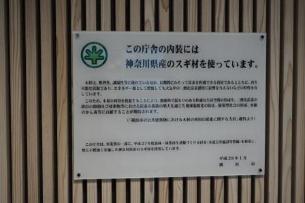- Yokohama-shi Top Page
- Business
- Menu by field
- Construction and City Planning
- Public buildings
- Promoting the use of wood in public buildings
- Construction of Minami Ward General Government Building
Here's the text.
Construction of Minami Ward General Government Building
Last Updated February 13, 2019
Introduction of Wood Use Cases
| Facility name | Minami Ward General Government Building |
|---|---|
| Location of facilities | 2-33, Urafunecho, Minami-ku |
| Use of facilities | Government building, public hall, parking lot |
| Maintenance time | From December 24, 2013 to January 22, 2016 |
| Structural scale | 1st basement floor, 7 stories above ground |
| Construction of interior wood | 2015 Kanagawa Prefectural Forestry and Timber Industry Promotion Grant Project (maintenance of wooden public facilities, etc.) |
| Construction of wood conversion | From August 21, 2015 to January 22, 2016 |
| Wooden conversion area | Overall woody area: 301.58m2 |
| Wooden construction contractor / Contract Amount | Asaoka Decorative Co., Ltd. / 20,415,240 yen |
| Name of provincial timber supplier | Ichikawaya Co., Ltd. |
| Overview of wood conversion | We made wood on the entrance of the government building and the wall of the public hall foyer. In making wood, the surrounding interior materials and colors were taken into consideration so that the natural wood grain pattern seen on the board surface and the warm colors can be utilized. In addition, at public hall Foyer, we aimed to create a space where warmth can be felt through indirect lighting by utilizing the cell structure of the wood surface. |
| Photograph |
|
For inquiries to this page
Housing and Architecture Bureau Public Building Department, Maintenance Planning Division
Phone: 045-671-2956
Phone: 045-671-2956
Fax: 045-664-5477
Email address: kc-eizenkikaku@city.yokohama.jp
Page ID: 757-344-737











