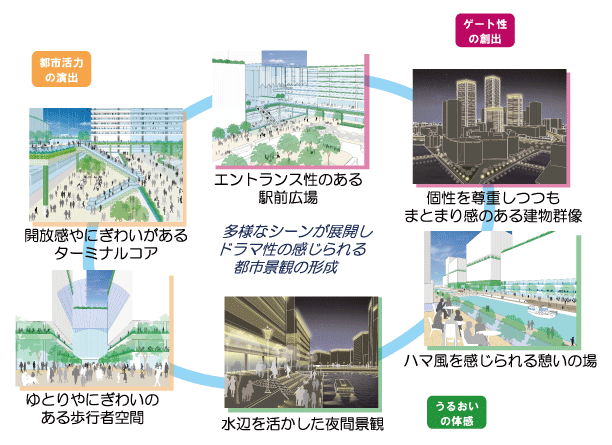Here's the text.
District-specific guidelines
Last Updated April 1, 2023
Operation of Community Development
Excite Yokohama Town Development Guidelines
Download Guidelines (PDF: 18,369KB)
District-specific guidelines
Center zone
Introduction and development of urban functions
We aim to integrate hospitality functions, business MICE functions, and functions for safe, secure and convenient life.
Formation of Urban Landscapes
We will promote the formation of a traffic node space suitable for the entrance of Yokohama and a comfortable pedestrian space and a hydrophilic space for visitors who consider the pedestrian's perspective.
Construction of a three-dimensional pedestrian network
We will develop an attractive terminal core that smoothly connects the station to the station or the station to the city, while taking into account location characteristics and processing conductors.
Environmental field
We will promote the construction of decentralized and low-carbon energy management that will increase the independence of local energy even in the event of a disaster.

Three Perspectives in Landscape Formation
Reference materials for the East Exit Design Concept
Reference materials for the East Exit Design Concept (PDF: 19,120KB)
East Exit's design concept was discussed by related parties.
I think there are many hints and clues, so please refer to it when planning.
Tsuruyacho district
Introduction and development of urban functions
We aim to accumulate functions that are lively and neighborhood, support multi-generational activities and exchanges, and functions that support safety and security.
Formation of Urban Landscapes
We aim to create landscapes that make use of the bustling cityscape, the Katabira River diversion channel, the former Tokaido, and the Toyoko Flower Green Road, as well as local resources.
Nanko district
Introduction and development of urban functions
We aim to be a city that meets both “lively and lively” and “safety and security” and responds to internationalization around Yokohama Station in the future.
Formation of Urban Landscapes
Taking advantage of the characteristics of Palnard, which is the symbol axis, and the commercial zone with the surrounding neighborhood, it forms a lively, lively and enjoyable cityscape that can be enjoyed walking.
Pedestrian/hydrophilic space, traffic environment
We promote expansion of pedestrian space, maintenance of bicycle environment, planned placement of parking lot.
You may need a separate PDF reader to open a PDF file.
If you do not have it, you can download it free of charge from Adobe.
![]() To download Adobe Acrobat Reader DC
To download Adobe Acrobat Reader DC
Inquiries to this page
Urban Revitalization Division, Urban Development Bureau
Telephone: 045-671-2693
Telephone: 045-671-2693
Fax: 045-664-3551
Email address: tb-tosai@city.yokohama.jp
Page ID: 488-740-749







