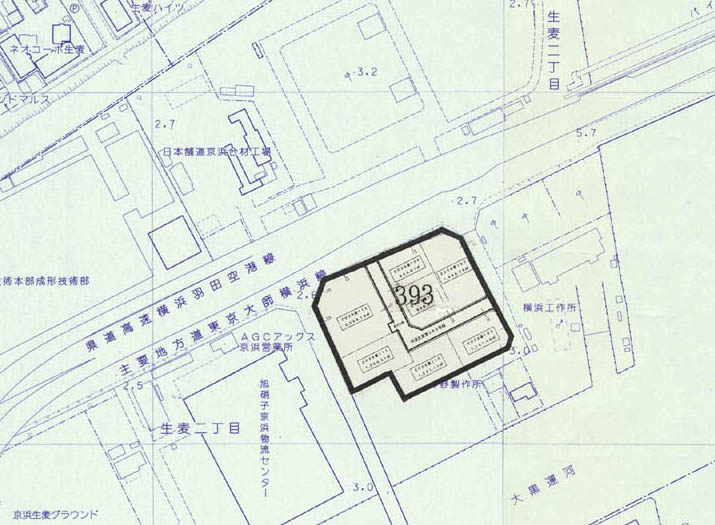Here's the text.
Namamugi Factory Park Building Agreement
Last update date April 1, 2024

Preliminary consultation request district map (including building agreement area)
 Prior consultation request district Site excluded from
Prior consultation request district Site excluded from  prior consultation request district
prior consultation request district
- Prior consultation request If there is a building plan on the site in the area, please contact the Steering Committee in advance.
- Please contact the Urban Development Bureau Minatomirai / Toshin Nagawa Coastal Promotion Division (045-671-3857) for contact information of the Steering Committee.
- Please note that for adjacent land, we may join a building agreement in the future.
- Authorized Building Agreement Area Map (PDF: 60KB)
Detailed map of the building agreement area and adjacent land (land for those who do not agree with the agreement) - Building agreement (PDF: 191KB)
※Please be sure to check with each steering committee regarding the handling of agreement standards.
- Overview of Restrictions (Excerpt from Agreement)
(Use)
Article 6 Buildings in the agreement area shall be facilities for production and offices and warehouses attached to them. Provided, however, that this shall not apply to those approved by the Steering Committee stipulated in Article 12 in consultation with Yokohama City.
(Main Structure)
Article 7 The main structural parts of the building shall be made of non-combustible materials. Provided, however, that this shall not apply to storerooms and other attached buildings with a total area of 20 square meters or less.
(site)
Article 8 On the site of a building, a green space must be set up according to the standards listed in the following items, and efforts must be made to manage this well.
(1) Depending on the area of the site of the building, a green space of the area of the following ratio shall be installed.
Oh, when area of site of building is more than 1,000 square meters, more than 15/100 of the area
If the area of the site of the building is less than 1,000 square meters, more than 10/100 of the area
(2) The area shown in the area map must be a green zone along the road where the site of the building contacts. Provided, however, that this shall not apply to the approach to the site. In addition, the green area set up in accordance with the provisions of this item shall be included in the green area of the preceding item.
Those that can be installed in the green area shown in the 2 area map are as follows.
A gatepost or gate
A utility pole
C Street Lights
D) Signboards for the company name of a location company with a display area of 1 square meter or less
(E) Those approved by the Steering Committee stipulated in Article 12 in consultation with Yokohama City
When installing a fence on the 3 road boundary side, it shall be provided on the site side along the green belt shown in the area map.
(Location of exterior walls, etc. of buildings)
Article 9 The distance from the outer wall of the building or the surface of the pillar in place of this to the road boundary shall be at least 2 meters along the main local road Tokyo Daishi Yokohama Line, and at least 1 meter for other roads and corner cuts. Must.
(Design)
Article 10 The design of the building must strive to harmonize with the surrounding environment. .
(Pollution prevention equipment)
Article 11 The site shall be equipped with necessary facilities to prevent pollution caused by noise, vibration, sewage, waste liquid, smoke, dust, gas, odor, etc.
You may need a separate PDF reader to open a PDF file.
If you do not have it, you can download it free of charge from Adobe.
![]() To download Adobe Acrobat Reader DC
To download Adobe Acrobat Reader DC
Inquiries to this page
Urban Development Bureau Central Revitalization Promotion Department Minatomirai and Toshin Nagawa Coastal Promotion Division
Telephone: 045-671-3857
Telephone: 045-671-3857
Fax: 045-651-3164
Email address: tb-mmhigashikanarin@city.yokohama.jp
Page ID: 912-636-526







