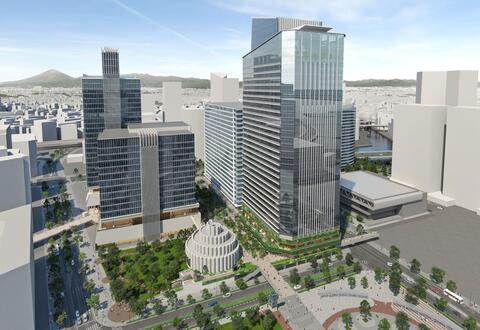- Yokohama-shi Top Page
- Living and Procedures
- Community Development and Environment
- Urban Development
- Town development in Minato Mirai 21 district
- Minato Mirai 21 Central District 52 Block District (Urban Revitalization Special District)
Here's the text.
Minato Mirai 21 Central District 52 Block District (Urban Revitalization Special District)
Last Updated March 4, 2024
District Overview
In this area, we will develop a high-rise office building with offices and stores that can handle various industries on the north side of the site, and a game art museum using state-of-the-art CG technology on the south side of the site. In the lower part, we will enhance opportunities for exchanges such as cafes, stores, and working lounges, and set up an “Innovation Platform” that allows people and knowledge to meet and create new ideas.
In addition, by constructing an integrated pedestrian deck based on the plan of the adjacent block, a safe and attractive pedestrian network will be formed, and the plan will contribute to improving the ease of migration in the district.
Business Overview

Project for completion of “Minato Mirai 21 Central District 52 Block Development Project”
Business name: Minato Mirai 21 Central District 52 Block Development Project
Address: 5-1-2, Minatomirai, Nishi-ku, Yokohama-shi and others
Site area: Approx. 11,800㎡
Total floor area: Approx. 115,000㎡
Facility scale: 29 floors above ground / 2 floors below ground, about 180m high
Building use: Office, Open Innovation Space,
Game Art Museum, Store
Business entity: DK Minato Mirai 52 Block Special Purpose Company
Koyu Co., Ltd.
Start of construction: February, 2024 (Reiwa 6)
Completed: May 2027 (Reiwa 9) (planned)
Inquiries to this page
Urban Development Bureau Central Revitalization Promotion Department Minatomirai and Toshin Nagawa Coastal Promotion Division
Telephone: 045-671-2038
Telephone: 045-671-2038
Fax: 045-651-3164
Email address: tb-mmhigashikanarin@city.yokohama.lg.jp
Page ID: 936-388-756







