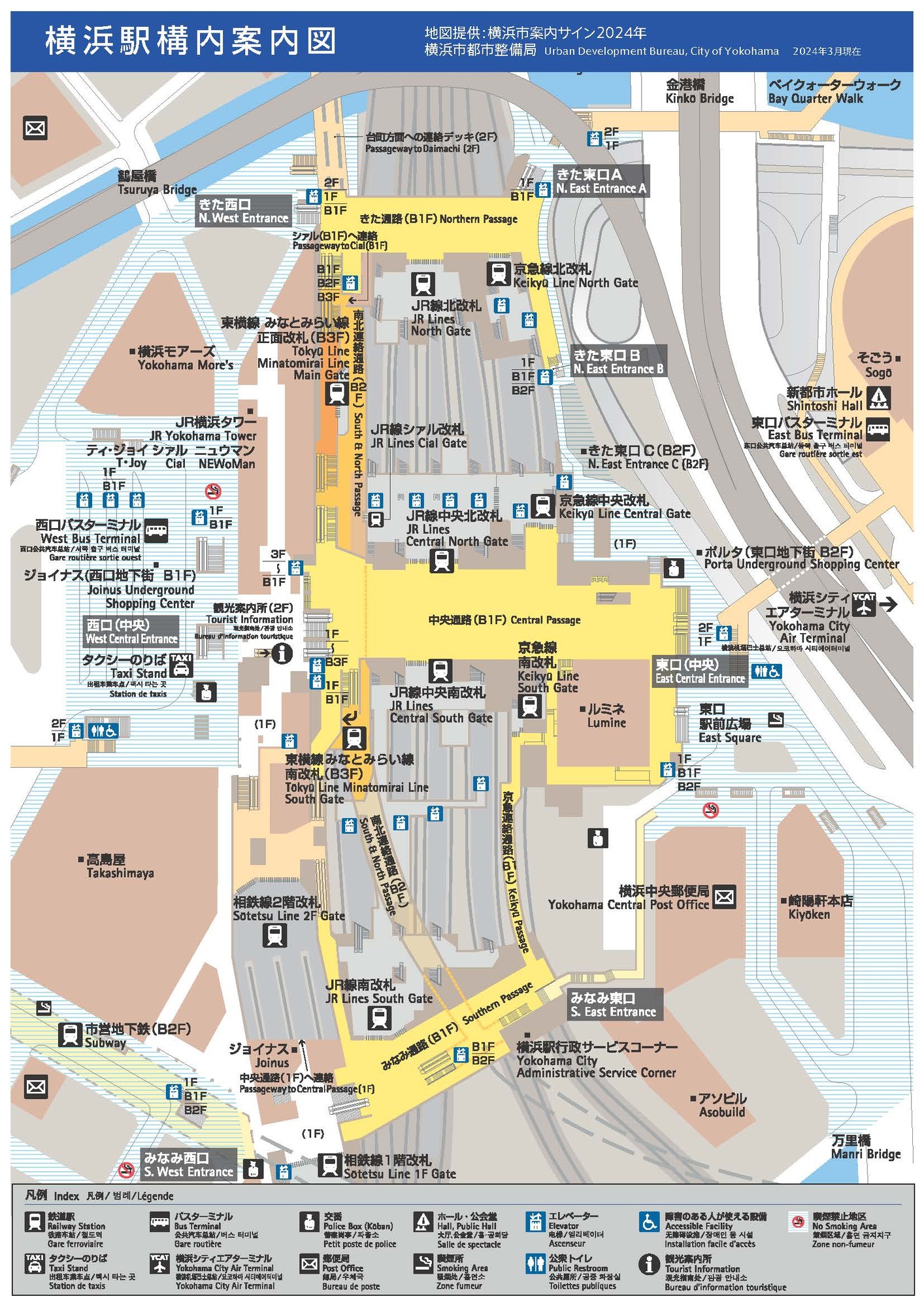- Yokohama-shi Top Page
- Living and Procedures
- Community Development and Environment
- Transportation
- Railway-related measures
- Station improvement, platform fence maintenance
- Yokohama Station Aisle Maintenance Project and Facility Overview
Here's the text.
Yokohama Station Aisle Maintenance Project and Facility Overview
Last Updated January 28, 2025
Yokohama Station passage maintenance project (completed in FY2011)
Yokohama Station is one of the leading terminal stations in the Tokyo metropolitan area. For the development around Yokohama Station, we have developed the "Kita Passage", "Minami Passage" and "North-South Access Passage". In line with the opening of the Minato Mirai Line in 2004, the Yokohama Station passage maintenance project was completed in fiscal 2011.
Guide map at Yokohama Station

Click here for the PDF version of the Yokohama Station yard guide map (3.0MB) (PDF: 4,330KB)
・You can download the PDF version of the map guide map at Yokohama Station. Please use it as a reference.
・The information provided is the information at the time of creation of the figure. Please note that the location may be changed.
・This guide map information cannot be used for commercial purposes.
Overview of Facilities
"Kita Passage" and "Minami Passage"
"Kita Passage" and "Minami Passage" are passages owned by Yokohama City that have been maintained to improve convenience and comfort such as transfer and east-west traffic. We carry out advertising business in the aisle and allocate advertising revenue to a part of management fee.
Administration: City of Yokohama, Urban Development Bureau Urban Transportation Division, Yokohama Station Aisle, etc.
tb-yokoturo@city.yokohama.lg.jp
045-671-3853
| Width | 20 meters |
|---|---|
| Extension | About 110 meters |
| Structure | Underground type (B1st floor level) |
| Equipment | 3 elevators and 4 escalators |
| Doorway | East Exit side: Yokohama Port Said Area and Porta Underground Shopping Center Area West Exit side: Tsuruyacho area |
| Width | 27 meters |
|---|---|
| Extension | About 120 meters |
| Structure | Underground type (B1st floor level) |
| Equipment | 2 escalators |
| Doorway | East Exit side: Takashimacho, Minato Mirai 21 Area West Exit side: Yukie, Gobangai area |
"North-South access passage"
The "North-South Access Passage" has been developed to enhance the convenience of changing trains and the ease of traveling at stations.
The manager is a railway operator.
Width | 8-18 meters |
|---|---|
| Extension | About 350 meters |
| Structure | Underground type (B2nd floor level) |
| Position. | It is located at the top of Minato Mirai Line Yokohama Underground Station (5th basement level). We will contact the three East-West Freeways: Kita passage, central passage, and Minami passage. |
You may need a separate PDF reader to open a PDF file.
If you do not have it, you can download it free of charge from Adobe.
![]() To download Adobe Acrobat Reader DC
To download Adobe Acrobat Reader DC
Inquiries to this page
Urban Development Bureau Urban Transportation Division, Yokohama Station Aisle, etc.
Telephone: 045-671-3853
Telephone: 045-671-3853
Fax: 045-663-3415
Email address: tb-yokoturo@city.yokohama.lg.jp
Page ID: 533-219-797







