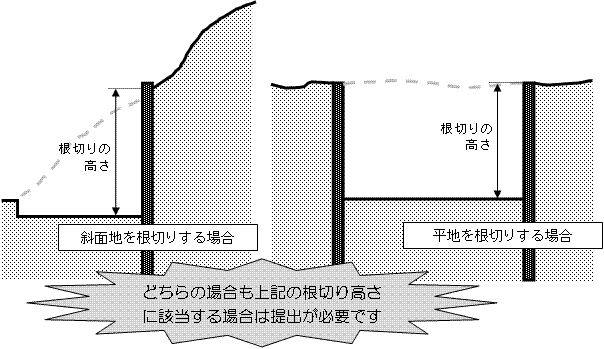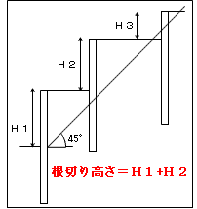- Yokohama-shi Top Page
- Business
- Menu by field
- Construction and City Planning
- Construction-related procedures, laws and regulations, and approvals
- Building confirmation application and inspection procedures
- About procedure of pre-, intermediate inspection, completion inspection of building
- Prior consultation and notification before start of construction
- About report about mountain retaining construction
Here's the text.
About report about mountain retaining construction
Last Updated March 1, 2022
With the revision of the Yokohama City Building Standard Law Enforcement Detailed Regulations, from construction that starts on or after April 1, 2013, for properties that have been confirmed by the designated confirmation inspection organization, "construction plan for mountain retaining construction" Submission is required.
Purpose of System Revision
In Yokohama City, at construction sites such as detached houses on slopes, sufficient consideration and preparation for temporary retaining construction was not performed, resulting in slope collapse accidents and dangerous situations on nearby sites. Cases have occurred.
In order to prevent the occurrence of such dangerous situations, Yokohama City has revised the detailed regulations of the Yokohama City Building Standards Law, and submitted reports on mountain retaining work that had been requested by construction builders or construction supervisors so far. We decided to expand the scope of construction.
Outline of system revision (Yokohama-shi Building Standard Act enforcement detailed regulations Article 17-3 H25.4.1 enforcement)
- In addition to the property that has been issued a certificate of confirmation by the Yokohama City Building Manager, properties that have been issued a certificate of confirmation by a designated confirmation inspection organization are also subject to submission.
- Documents to be submitted will be changed.
- When performing root cutting work with a height of more than 3 meters and less than 5 meters
⇒Outline of construction plan for mountain retaining work, etc. - When performing root cutting work with a height of more than 5 meters
⇒Construction plans for mountain retaining work, etc.
- When performing root cutting work with a height of more than 3 meters and less than 5 meters

Details of the system revision
If you are carrying out root cutting work on buildings and structures that have been issued a certificate of completion at Yokohama City or designated confirmation inspection organization, please submit required documents to City of Yokohama, Housing and Architecture Bureau in accordance with the following: (Even if there is a structural examination at the time of confirmation application, submission is required in the following cases.)
- Construction required to be submitted and documents to be submitted
- a. When performing root cutting work with a height of more than 3 meters and less than 5 meters
- Outline of construction plan for mountain retaining work (Form 1)
- Guide map
- Outline of the mountain retaining plan (Describes the site boundary, the height difference of the neighboring land, the position of the retaining wall, the status of the surrounding site (location, scale and structure of the neighboring land building, roads, railways, etc.))
- Cross-sectional view (Root cutting height, adjacent land height difference (if there is a cliff, angle / height of the cliff))
- b. When performing root cutting work with a height of more than 5 meters
- Construction plan for mountain retaining work (Form 2)
- Guide map
- Mountain retaining floor plan (site boundary line, adjacent land height difference, positional relationship between core and retaining wall of building street, situation of surrounding site (location, scale, structure of neighboring land building, road, railway, etc.), location of entry platform , Location of temporary facilities, installation location of construction machinery, import route, location of work on roads, etc.)
- Cross-sectional view of mountain retaining (Loot cutting height, adjacent land height difference (if there is a cliff, angle / height of the cliff), rooting length, foundation form and foundation position of the adjacent land building)
※(b) If the building corresponds to a single-family house and the use of the building is a single-family house, please submit a structural statement such as mountain retaining. However, even for other uses, if it is necessary to confirm the safety of the retaining work, you may be required to submit a structural statement such as retaining the retaining work after submitting the construction plan for the retaining work.
※When root cutting work is performed over multiple stages, draw a line of 45 ° (main sliding line) from the bottom of the retaining bottom position at the bottom, and if there is an upper part of the line at the top of the line, The height from the bottom to the top should be the sum of the height. (Refer to the figure below) - a. When performing root cutting work with a height of more than 3 meters and less than 5 meters

- Date of submission
Please submit at least 7 days before the start of root cutting work.
※ If it is necessary to submit the confirmation certificate before the issuance of the confirmation certificate, please submit the confirmation number fields of Form 1 and Form 2 blank in advance. Please fill in the confirmation number at a later date and make it a formal acceptance. - Submission address
- In the case of buildings and structures other than the following
City of Yokohama, Housing and Architecture Bureau Building Guidance Division Structural charge City Hall 25th floor - In the case of a retaining wall (work) that has been issued a certificate of confirmation in Yokohama City
City of Yokohama, Housing and Architecture Bureau Residential Land Examination Section (in the case of adjustment area, adjustment area section) City Hall 25th floor
※ Even if you receive a certificate of confirmation at a designated confirmation inspection organization, be sure to submit it to Yokohama City. It cannot be accepted by the designated confirmation inspection organization.
※ If you need a copy, please submit 2 copies. (After the internal approval, one copy will be returned.) - In the case of buildings and structures other than the following
- Download Format
Please download the form from the link below.
<Reference> Yokohama City Building Standard Law Enforcement Detailed Regulations Article 17-3
Inquiries to this page
Housing and Architecture Bureau Building Guidance Department, Building Guidance Division
Telephone: 045-671-4536
Telephone: 045-671-4536
Fax: 045-681-2437
Email address: kc-kozo@city.yokohama.jp
Page ID: 294-381-032







