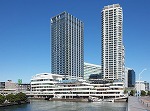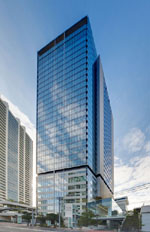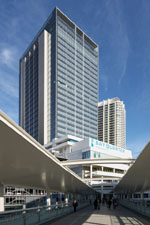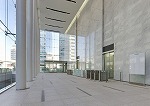- Yokohama-shi Top Page
- Business
- Menu by field
- Construction and City Planning
- Efforts and subsidy systems related to the environment and energy saving
- Yokohama City Building Environmental Consideration System (CASBEE Yokohama)
- About Yokohama-shi building environment consideration evaluation certification system
- List of certified buildings
- Yokohama Diamond Building
- Yokohama Diamond Building
Here's the text.
Yokohama Diamond Building
Last Updated July 10, 2024
[Click to enlarge]
Project Overview
Yokohama Diamond Building is a state-of-the-art rental office building that can be integrated with commercial facilities (Yokohama Bayquarter) in the same area. On the outer wall of Yokohama Station side, Japan's largest (approximately 1,500 m2) building materials integrated solar panels were installed to use natural energy, and automatic control blinds and lighting control using automatic solar tracking sensors were adopted to reduce the heat load of buildings and incorporate energy conservation measures. In addition, we have developed public walkways that connect the boatside area, contributing to the pedestrian network.
Basic information
| CASBEE Rank | S(★★★★★) |
|---|---|
| CASBEE tools used | CASBEE Yokohama (2007 version) |
| Location: | Kinkoucho, Kanagawa-ku, Yokohama-shi |
| Date of completion | December, 2009 |
| Site area | 4,230m2 |
| Total floor area | 69,957m2 (extended part this time) |
| Structure | S, some SRC and RC. |
| Number of floors | 31st floor above 2 basement floor |
| Ordering Party | Mitsubishi Logistics Corporation |
| Designer | Basic design: Mitsubishi Jisho Sekkei Inc. Implementation design: Mitsubishi Estate Design Co., Ltd. + Takenaka Corporation |
| Constructor | Takenaka Corporation |
Information on tours inside the building
Not allowed
Literature information
None
Awards
Building in front of the next building
Inquiries to this page
Building Planning Division, Housing and Architecture Bureau Building Guidance Department
Telephone: 045-671-4526
Telephone: 045-671-4526
Fax: 045-550-3568
Email address: kc-casbee@city.yokohama.lg.jp
Page ID: 244-302-632











